13186 Blue Mesa Court, Victorville, CA 92392
- $490,000
- 4
- BD
- 3
- BA
- 2,233
- SqFt
- List Price
- $490,000
- Status
- ACTIVE
- MLS#
- DW25179509
- Year Built
- 1990
- Bedrooms
- 4
- Bathrooms
- 3
- Living Sq. Ft
- 2,233
- Lot Size
- 13,000
- Lot Location
- 0-1 Unit/Acre
- Days on Market
- 19
- Property Type
- Single Family Residential
- Property Sub Type
- Single Family Residence
- Stories
- Two Levels
Property Description
This property is on a cul-de-sac with over 2200 square feet of living space with 4 bedrooms and 3 bathrooms. This home features a nice open floor plan with a good size living room, The kitchen is roomy & has plenty of space for a good size FAMILY.. Also open to the dining area and living room... Property does need Tender Loving Care. The back yard is big enough for the kids to enjoy and have big family party, Don't forget the pool and spa to swim, play and relax.
Additional Information
- Pool
- Yes
- Pool Description
- In Ground, Private, See Remarks
- Fireplace Description
- See Remarks
- Heat
- Central
- Cooling
- Yes
- Cooling Description
- See Remarks
- View
- City Lights
- Garage Spaces Total
- 3
- Sewer
- Public Sewer
- Water
- Public
- School District
- Victor Valley Unified
- Attached Structure
- Detached
Mortgage Calculator
Listing courtesy of Listing Agent: Juan Beltran (juanbeltran123@hotmail.com) from Listing Office: Big Block Powerhouse Realty.
Based on information from California Regional Multiple Listing Service, Inc. as of . This information is for your personal, non-commercial use and may not be used for any purpose other than to identify prospective properties you may be interested in purchasing. Display of MLS data is usually deemed reliable but is NOT guaranteed accurate by the MLS. Buyers are responsible for verifying the accuracy of all information and should investigate the data themselves or retain appropriate professionals. Information from sources other than the Listing Agent may have been included in the MLS data. Unless otherwise specified in writing, Broker/Agent has not and will not verify any information obtained from other sources. The Broker/Agent providing the information contained herein may or may not have been the Listing and/or Selling Agent.
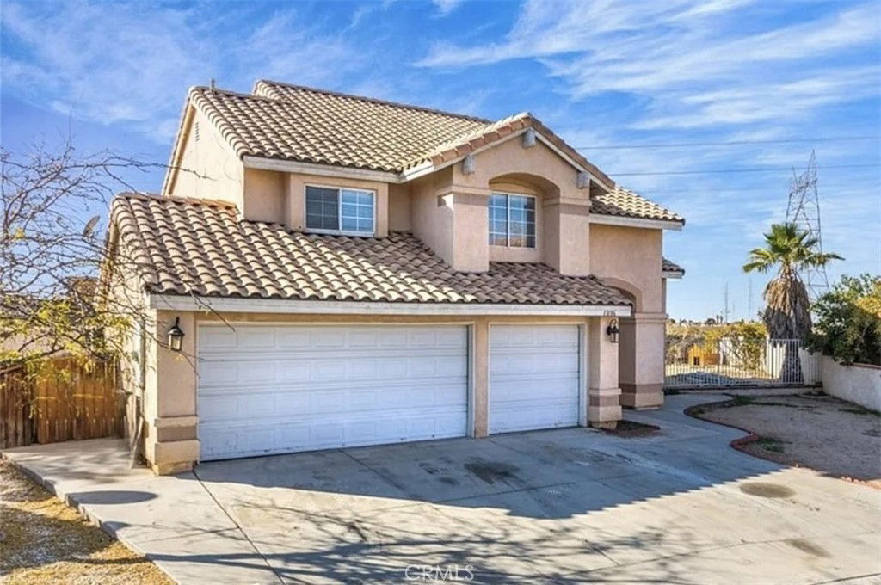
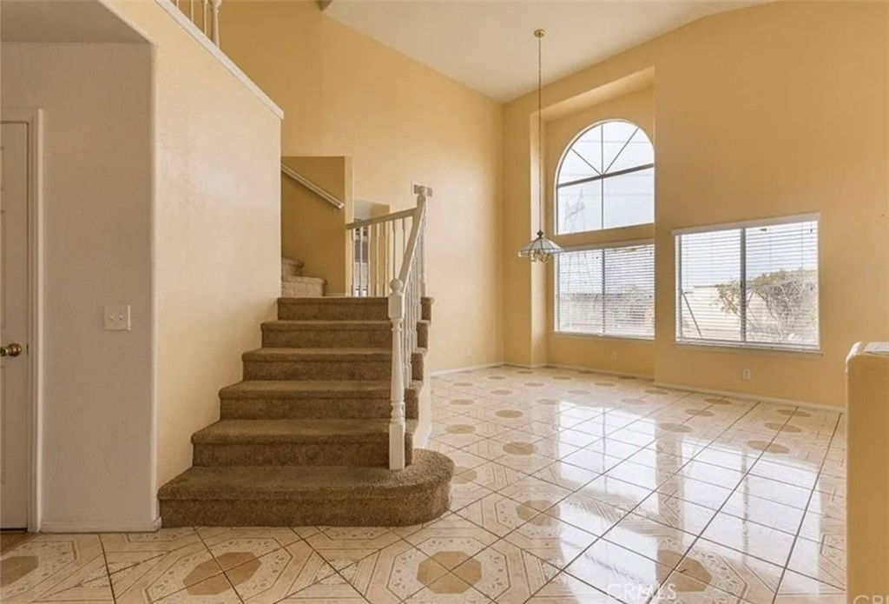
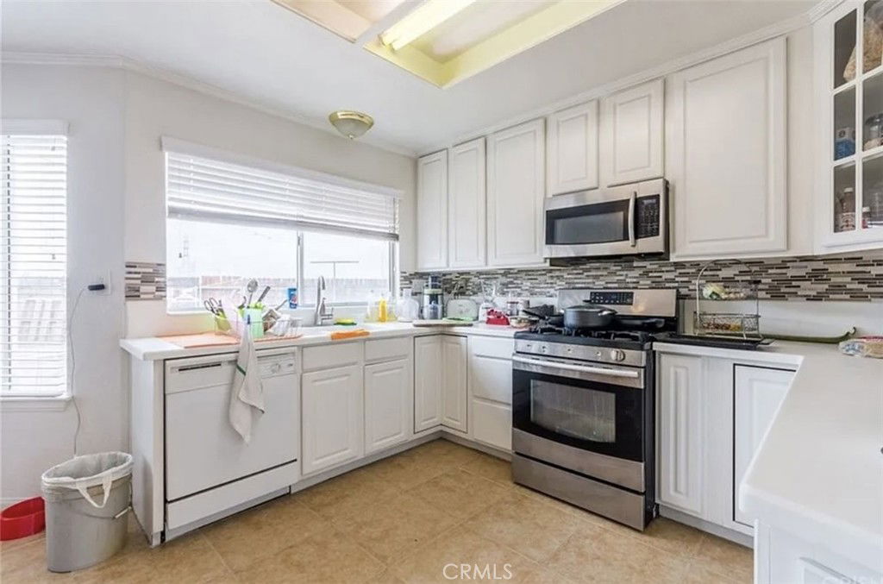
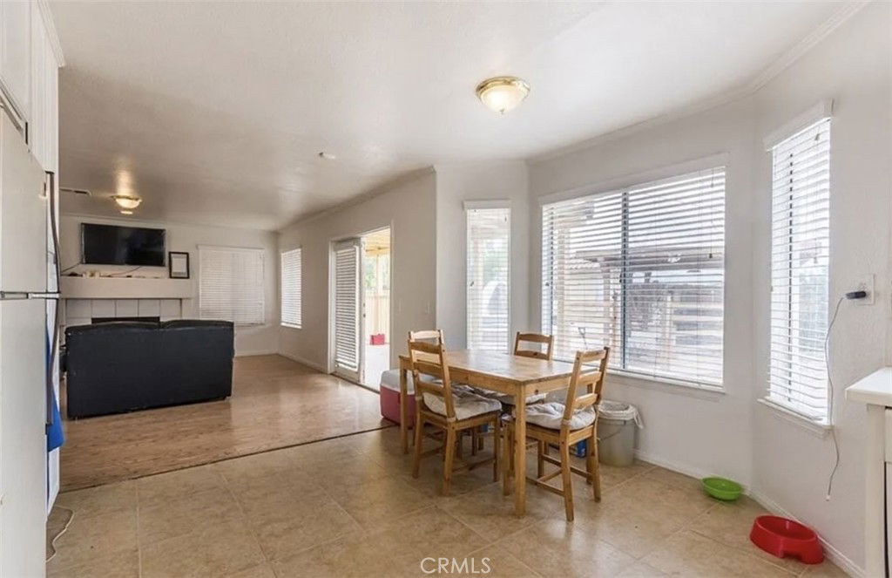
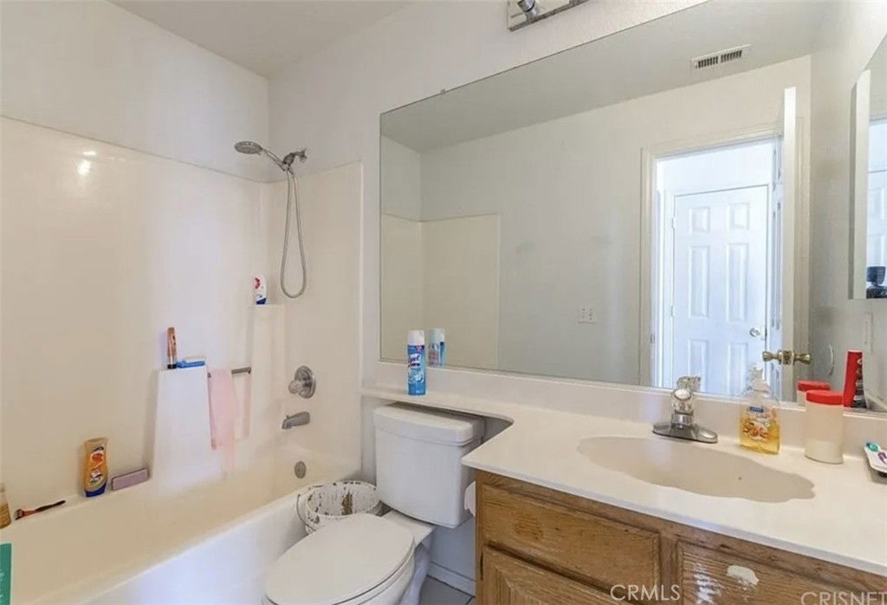
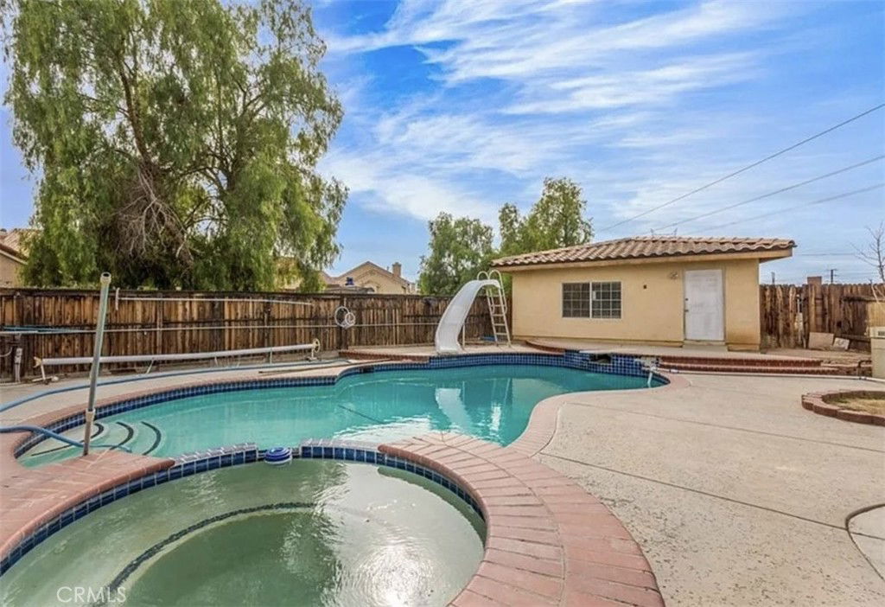
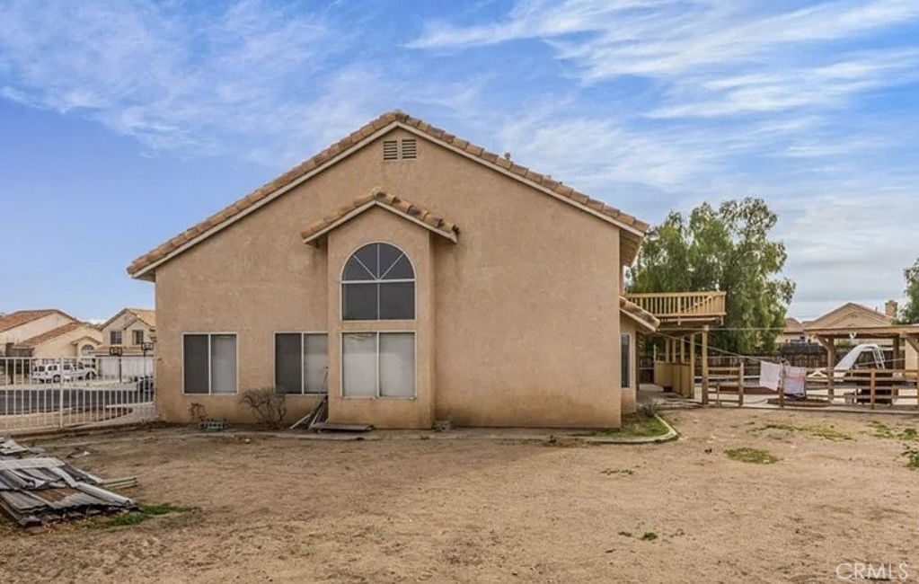
/u.realgeeks.media/hamiltonlandon/Untitled-1-wht.png)