12316 Alcorn Drive, Victorville, CA 92392
- $490,000
- 5
- BD
- 3
- BA
- 2,793
- SqFt
- List Price
- $490,000
- Price Change
- ▼ $20,000 1755686093
- Status
- ACTIVE
- MLS#
- CV25166399
- Year Built
- 2005
- Bedrooms
- 5
- Bathrooms
- 3
- Living Sq. Ft
- 2,793
- Lot Size
- 6,642
- Lot Location
- Back Yard, Front Yard, Lawn, Level, Sprinkler System, Yard
- Days on Market
- 31
- Property Type
- Single Family Residential
- Style
- Contemporary
- Property Sub Type
- Single Family Residence
- Stories
- Two Levels
Property Description
The current loan is at 3.125% and maybe assumable to qualified buyers or a 1031 exchange. This charming Eagle Ranch home in Victorville offers five spacious bedrooms and three bathrooms, providing ample space for family and guests. The welcoming entry features a sitting room that flows into the dining area, while the large kitchen boasts abundant cabinets, counter space, an island with a sink, and a cozy eating nook. The bright, expansive living room with a fireplace enhances the home's inviting atmosphere, and the first floor includes a bedroom, full bath, laundry room, and direct garage access. Upstairs, a versatile loft can serve as a home office or media room, with a sizable primary suite featuring a luxurious bath with a soaking tub, separate shower, dual sinks, and a spacious closet. Additional bedrooms are generously sized, complemented by a central bathroom with dual sinks, a shower in tub, making this home perfect for comfortable living. The expansive backyard is perfect for gatherings, featuring fruit trees such as lime, mandarin, lemon, and orange, creating a delightful outdoor oasis for both children and adults to enjoy.
Additional Information
- Appliances
- Gas Oven, Gas Range, Microwave, Refrigerator, Range Hood, Water Heater
- Pool Description
- None
- Fireplace Description
- Family Room
- Heat
- Central, Forced Air, Natural Gas
- Cooling
- Yes
- Cooling Description
- Central Air
- View
- Hills
- Exterior Construction
- Stucco
- Patio
- Concrete, Open, Patio
- Roof
- Tile
- Garage Spaces Total
- 2
- Sewer
- Public Sewer
- Water
- Public
- School District
- Victor Valley Unified
- Attached Structure
- Detached
Mortgage Calculator
Listing courtesy of Listing Agent: Susan Choquette (susanchoquettere@gmail.com) from Listing Office: RE/MAX INNOVATIONS.
Based on information from California Regional Multiple Listing Service, Inc. as of . This information is for your personal, non-commercial use and may not be used for any purpose other than to identify prospective properties you may be interested in purchasing. Display of MLS data is usually deemed reliable but is NOT guaranteed accurate by the MLS. Buyers are responsible for verifying the accuracy of all information and should investigate the data themselves or retain appropriate professionals. Information from sources other than the Listing Agent may have been included in the MLS data. Unless otherwise specified in writing, Broker/Agent has not and will not verify any information obtained from other sources. The Broker/Agent providing the information contained herein may or may not have been the Listing and/or Selling Agent.
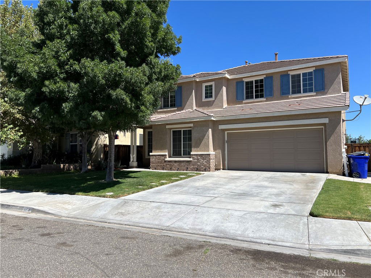
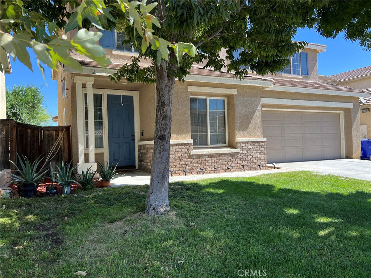
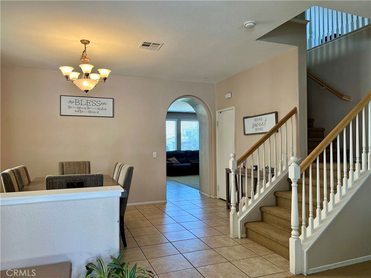
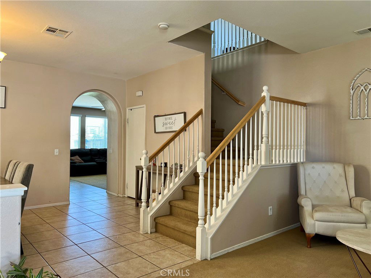
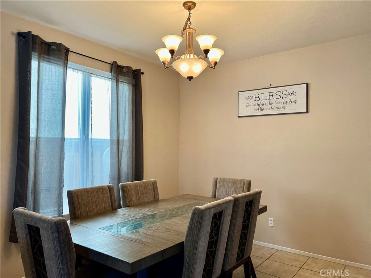
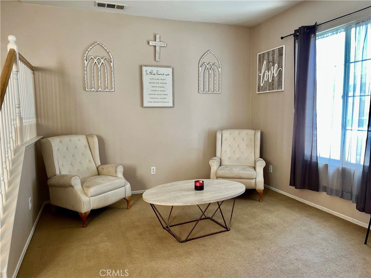
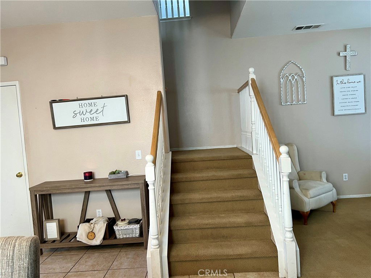
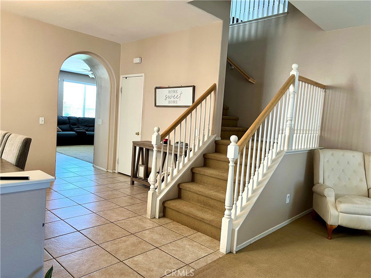
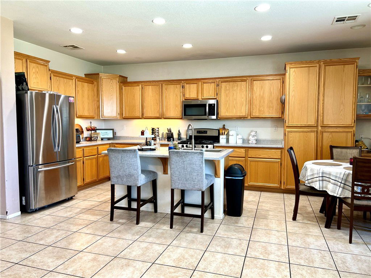
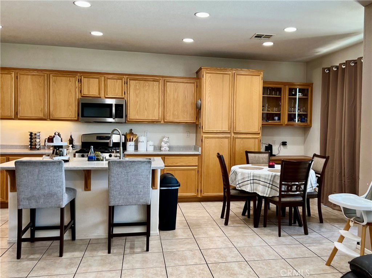
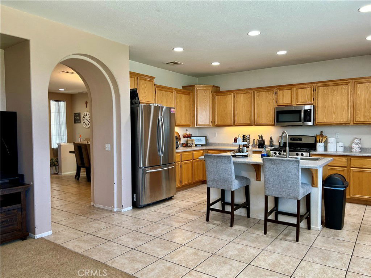
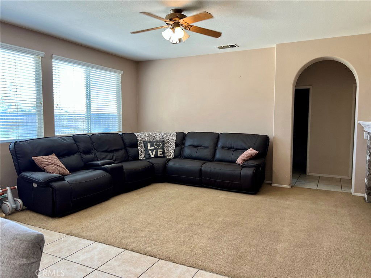
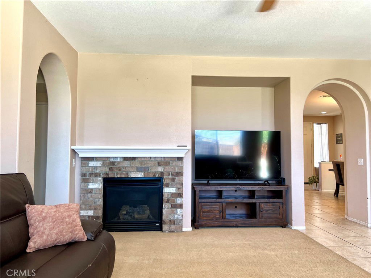
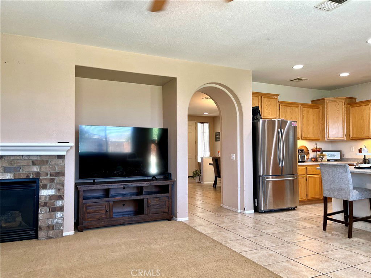
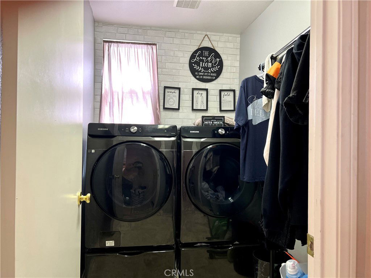
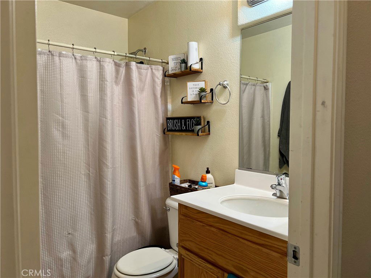
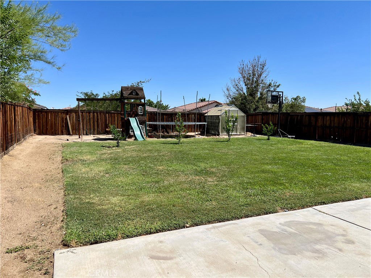
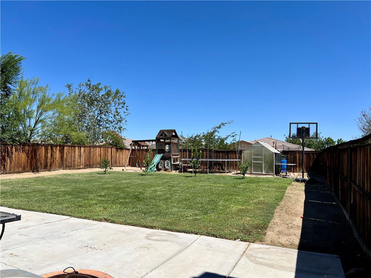
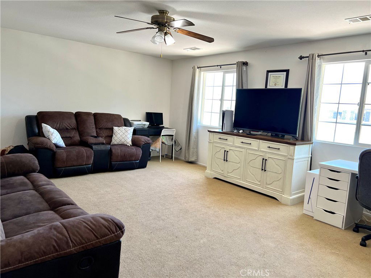
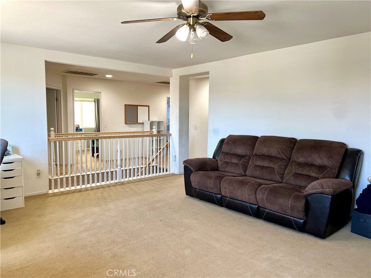
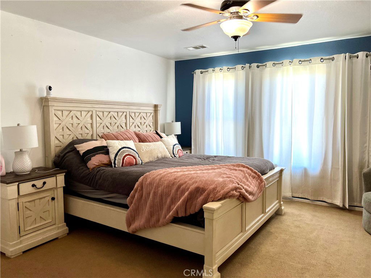
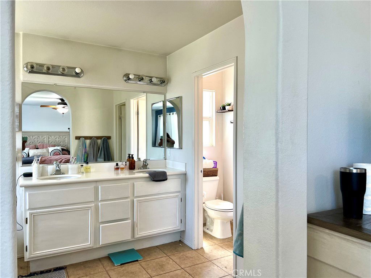
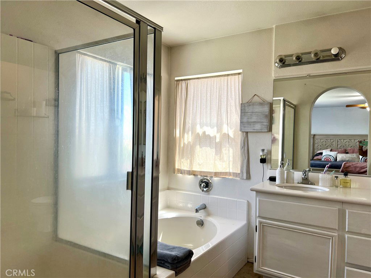
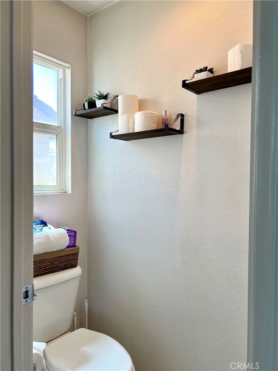


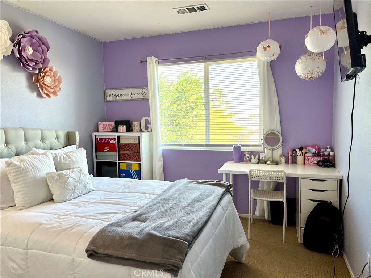
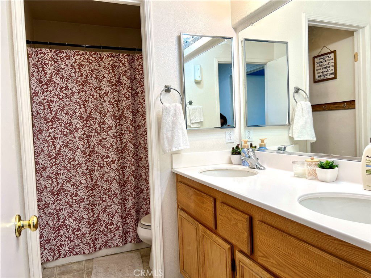
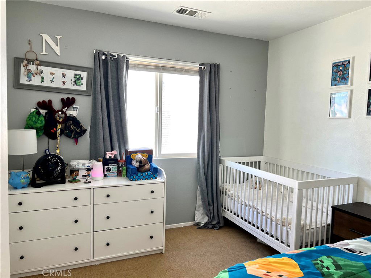
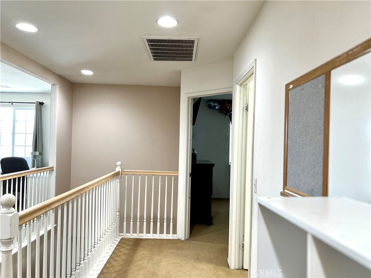
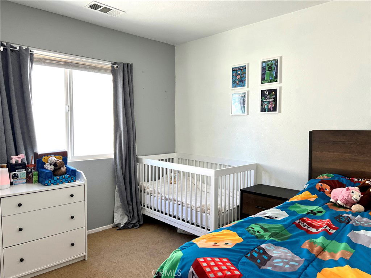
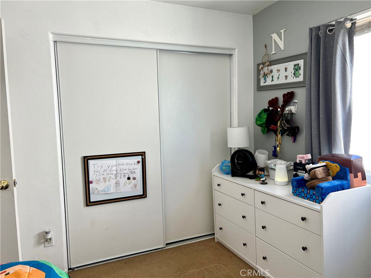
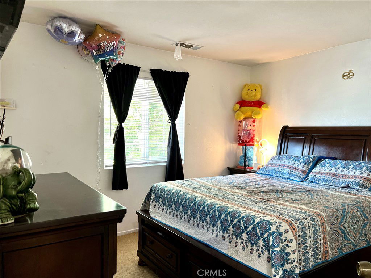
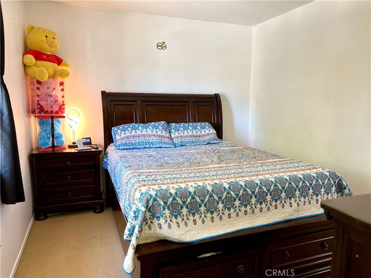
/u.realgeeks.media/hamiltonlandon/Untitled-1-wht.png)