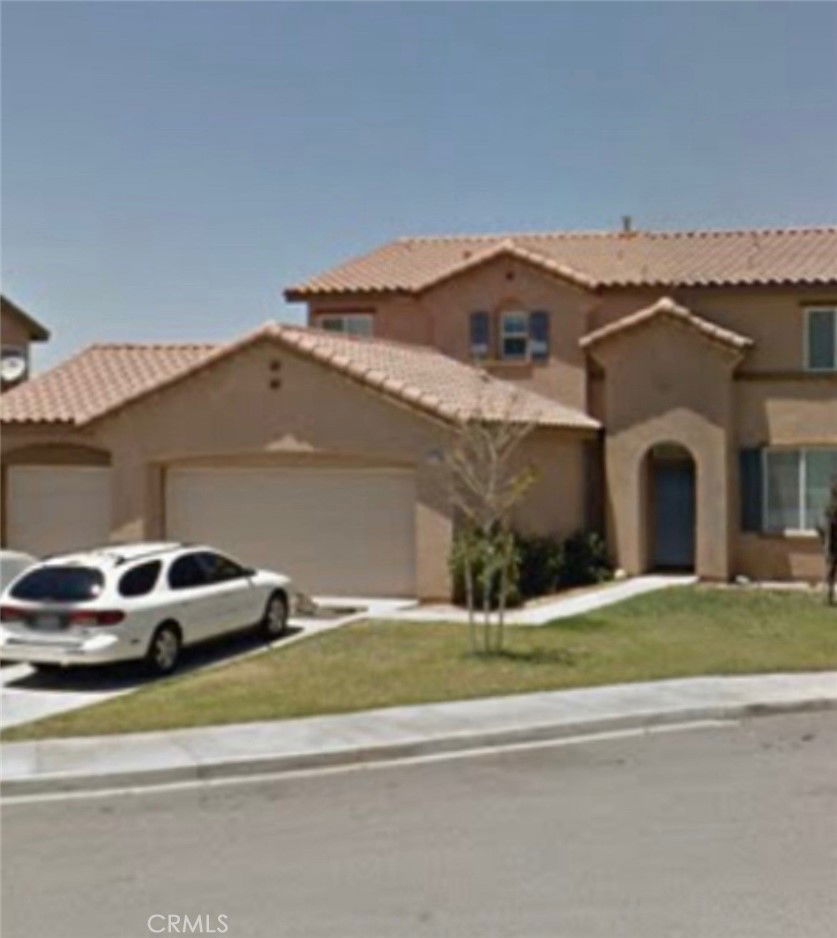13226 Flint Lane, Victorville, CA 92392
- $485,000
- 4
- BD
- 3
- BA
- 2,428
- SqFt
- List Price
- $485,000
- Status
- ACTIVE
- MLS#
- SR25161125
- Year Built
- 2006
- Bedrooms
- 4
- Bathrooms
- 3
- Living Sq. Ft
- 2,428
- Lot Size
- 10,318
- Lot Location
- Cul-De-Sac, Front Yard
- Days on Market
- 16
- Property Type
- Single Family Residential
- Property Sub Type
- Single Family Residence
- Stories
- Two Levels
Property Description
Coming Soon! Don’t miss this incredible opportunity to own a beautiful home in a desirable neighborhood. This property offers great potential for homeowners or investors alike. Professional photos coming soon! Please note, the home is currently tenant-occupied — do not disturb tenants. Showings will be available by appointment once the property is active on the market.
Additional Information
- Pool Description
- None
- Fireplace Description
- Living Room
- Cooling
- Yes
- Cooling Description
- Central Air
- View
- Neighborhood
- Garage Spaces Total
- 3
- Sewer
- Public Sewer
- Water
- Public
- School District
- Victor Valley Union High
- Attached Structure
- Detached
Mortgage Calculator
Listing courtesy of Listing Agent: Sherly Leon Carballo (soldbysherly@gmail.com) from Listing Office: eXp Realty of Greater Los Angeles, Inc..
Based on information from California Regional Multiple Listing Service, Inc. as of . This information is for your personal, non-commercial use and may not be used for any purpose other than to identify prospective properties you may be interested in purchasing. Display of MLS data is usually deemed reliable but is NOT guaranteed accurate by the MLS. Buyers are responsible for verifying the accuracy of all information and should investigate the data themselves or retain appropriate professionals. Information from sources other than the Listing Agent may have been included in the MLS data. Unless otherwise specified in writing, Broker/Agent has not and will not verify any information obtained from other sources. The Broker/Agent providing the information contained herein may or may not have been the Listing and/or Selling Agent.

/u.realgeeks.media/hamiltonlandon/Untitled-1-wht.png)