16029 White Mountain Place, Victorville, CA 92394
- $449,000
- 4
- BD
- 3
- BA
- 1,937
- SqFt
- List Price
- $449,000
- Price Change
- ▼ $16,000 1755244098
- Status
- ACTIVE
- MLS#
- SR25116915
- Year Built
- 2006
- Bedrooms
- 4
- Bathrooms
- 3
- Living Sq. Ft
- 1,937
- Lot Size
- 9,250
- Lot Location
- 0-1 Unit/Acre
- Days on Market
- 90
- Property Type
- Single Family Residential
- Property Sub Type
- Single Family Residence
- Stories
- Two Levels
Property Description
**Welcome to Your Dream Home in Victorville!** Step into this beautifully designed, move-in ready home, filled with natural light and a spacious open floor plan—perfect for both everyday living and entertaining. Located in a desirable community, this residence offers comfort, charm, and functionality all in one. As you enter, you'll be welcomed by a bright and inviting family room, ideal for hosting gatherings. The open-concept kitchen is a chef's delight, featuring plenty of counter space and a layout that allows for seamless interaction with guests and family. Along with a convenient downstairs bathroom adds practicality for visitors. Upstairs, each bedroom offers its own unique character and personal touch, giving everyone their own special space. You'll also find a dedicated laundry area for added ease. The master suite is a true retreat, complete with a double sink vanity, walk-in closet, and plenty of room to unwind. Outside, the backyard is an open canvas—just waiting for your vision to transform it into your personal oasis. Don't miss out on this opportunity to own a bright, welcoming, and functional home in one of Victorville's most sought-after neighborhoods!
Additional Information
- Pool Description
- None
- Heat
- Central
- Cooling
- Yes
- Cooling Description
- Central Air
- View
- Neighborhood
- Garage Spaces Total
- 2
- Sewer
- Public Sewer
- Water
- Public
- School District
- San Bernardino City Unified
- Attached Structure
- Detached
Mortgage Calculator
Listing courtesy of Listing Agent: Charla Gonzales (avcharla@gmail.com) from Listing Office: Sync Brokerage, Inc..
Based on information from California Regional Multiple Listing Service, Inc. as of . This information is for your personal, non-commercial use and may not be used for any purpose other than to identify prospective properties you may be interested in purchasing. Display of MLS data is usually deemed reliable but is NOT guaranteed accurate by the MLS. Buyers are responsible for verifying the accuracy of all information and should investigate the data themselves or retain appropriate professionals. Information from sources other than the Listing Agent may have been included in the MLS data. Unless otherwise specified in writing, Broker/Agent has not and will not verify any information obtained from other sources. The Broker/Agent providing the information contained herein may or may not have been the Listing and/or Selling Agent.
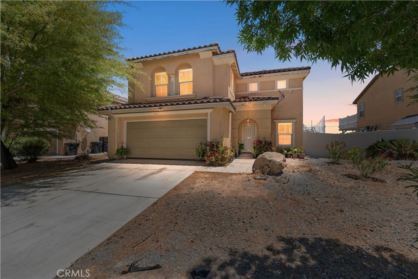
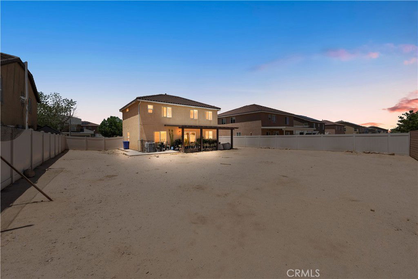
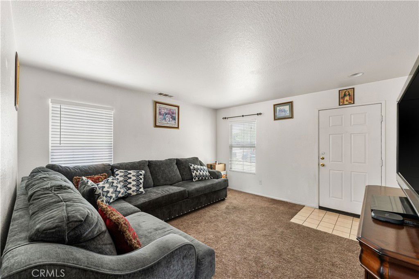
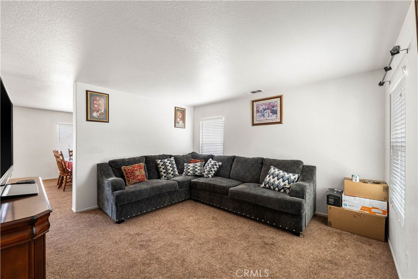

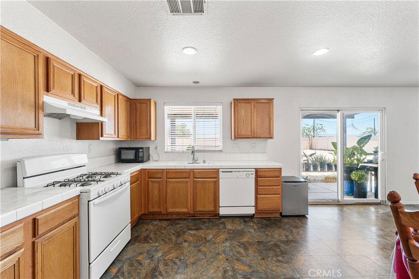
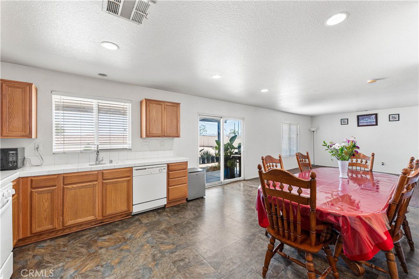
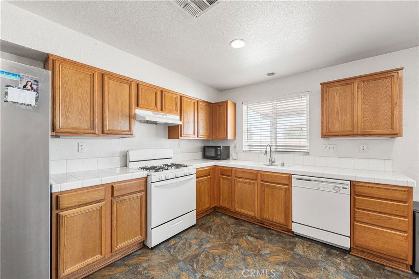
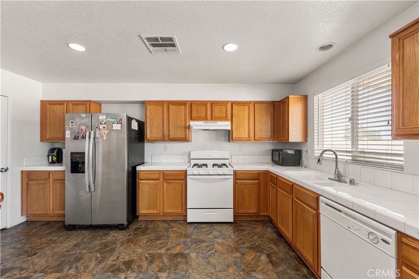
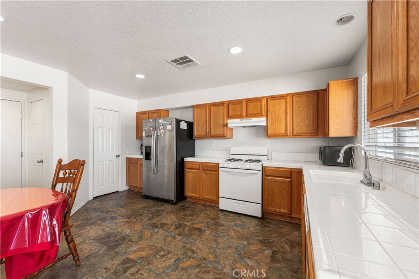
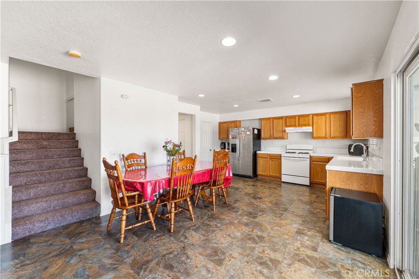
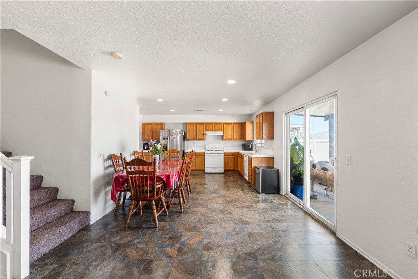

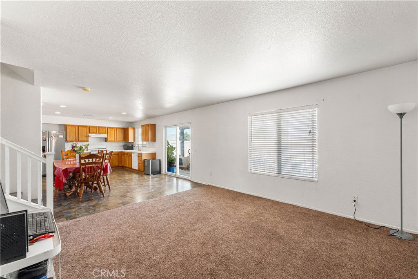
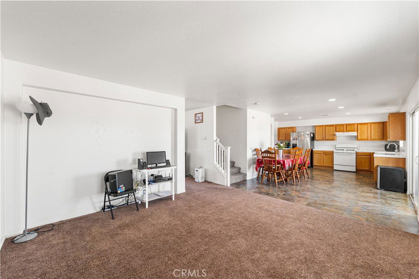
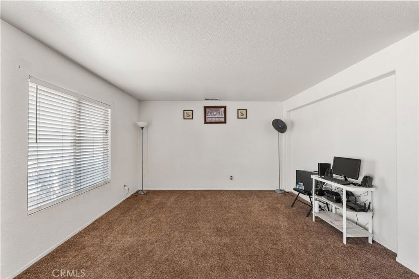
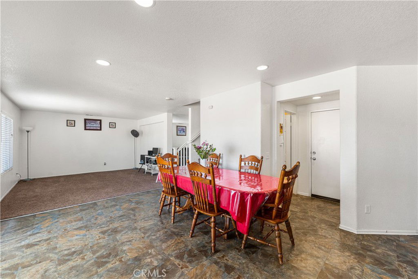
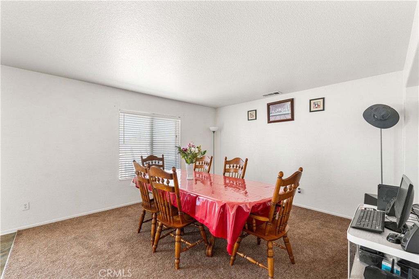
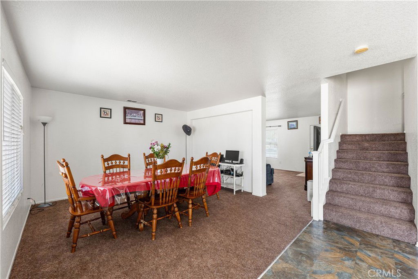
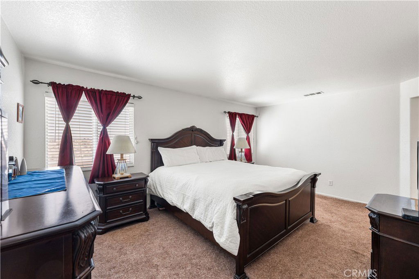
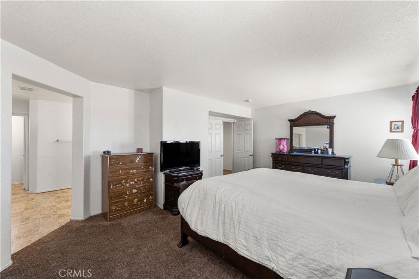
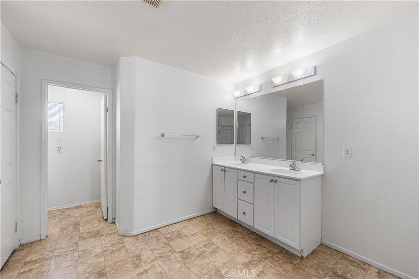
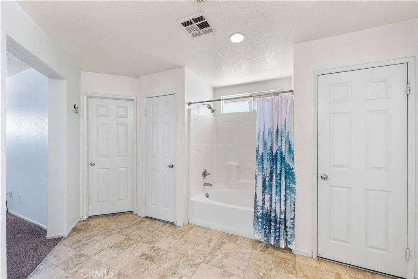


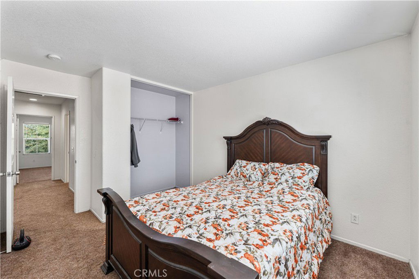
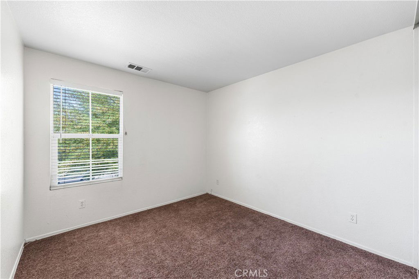

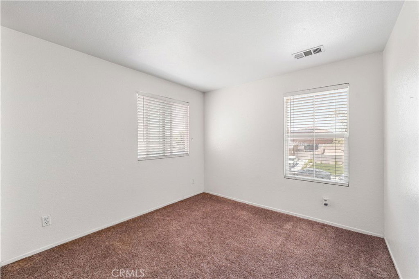

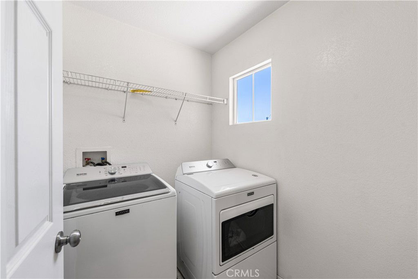
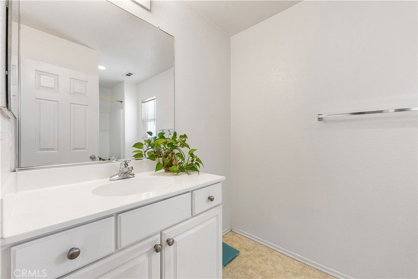
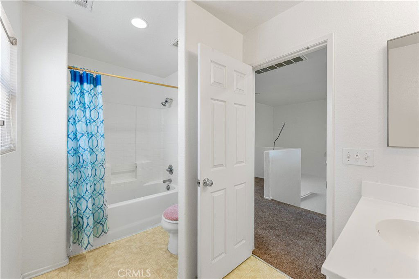
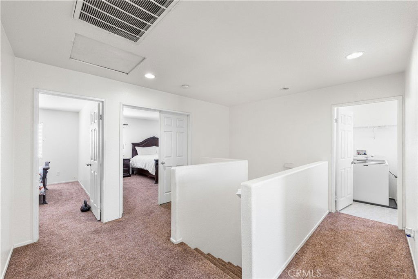


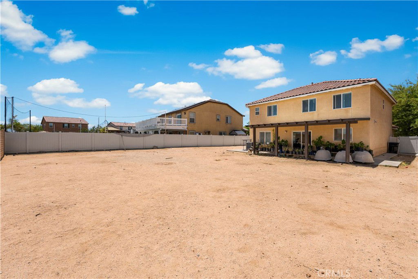
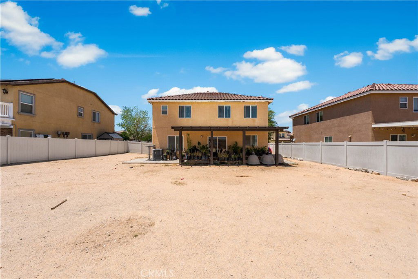
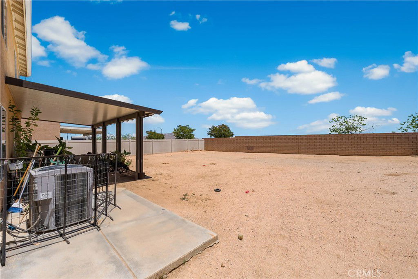

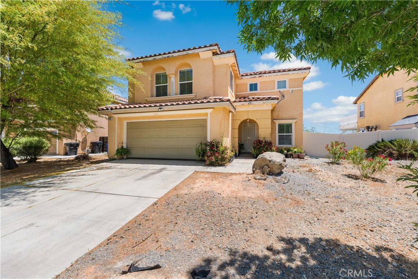
/u.realgeeks.media/hamiltonlandon/Untitled-1-wht.png)