13463 Desert Primrose Lane, Victorville, CA 92392
- $447,000
- 4
- BD
- 2
- BA
- 1,697
- SqFt
- List Price
- $447,000
- Price Change
- ▼ $3,000 1756184641
- Status
- ACTIVE
- MLS#
- CV25176565
- Year Built
- 1991
- Bedrooms
- 4
- Bathrooms
- 2
- Living Sq. Ft
- 1,697
- Lot Size
- 10,000
- Lot Location
- Front Yard, Sprinklers In Front
- Days on Market
- 21
- Property Type
- Single Family Residential
- Property Sub Type
- Single Family Residence
- Stories
- One Level
Property Description
Welcome to this incredible turn-key property in Victorville! This home features four bedrooms and two bathrooms, offering plenty of space for a family. You'll find several key upgrades, including updated windows and an updated security system, providing peace of mind from day one. The property also has leased solar panels, which can help reduce your energy costs. Inside, a unique dual fireplace connects the family room and dining area, creating a cozy and inviting atmosphere perfect for entertaining or relaxing. Situated on a spacious 10,000 square foot lot, the outdoor space is just as impressive. You'll be greeted by a beautiful rose garden at the entrance, adding a touch of elegance and curb appeal. The large backyard provides endless opportunities for gardening, recreation, or creating your own outdoor oasis.
Additional Information
- Pool Description
- None
- Fireplace Description
- Dining Room, Living Room
- Heat
- Central
- Cooling
- Yes
- Cooling Description
- Central Air
- View
- Neighborhood
- Roof
- Tile
- Garage Spaces Total
- 2
- Sewer
- Public Sewer
- Water
- Public
- School District
- Victor Valley Unified
- Attached Structure
- Detached
Mortgage Calculator
Listing courtesy of Listing Agent: Irene Valenzuela (ivrealestate713@gmail.com) from Listing Office: EXCELLENCE REAL ESTATE HD.
Based on information from California Regional Multiple Listing Service, Inc. as of . This information is for your personal, non-commercial use and may not be used for any purpose other than to identify prospective properties you may be interested in purchasing. Display of MLS data is usually deemed reliable but is NOT guaranteed accurate by the MLS. Buyers are responsible for verifying the accuracy of all information and should investigate the data themselves or retain appropriate professionals. Information from sources other than the Listing Agent may have been included in the MLS data. Unless otherwise specified in writing, Broker/Agent has not and will not verify any information obtained from other sources. The Broker/Agent providing the information contained herein may or may not have been the Listing and/or Selling Agent.
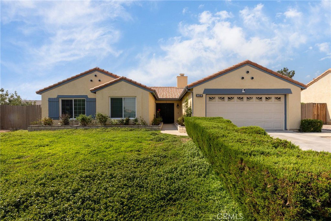
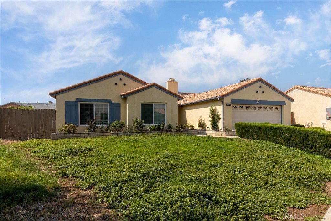
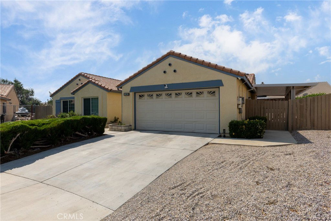
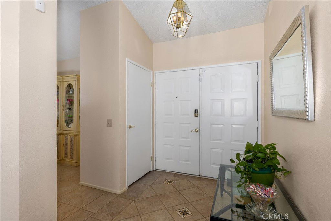
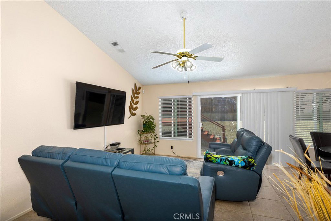
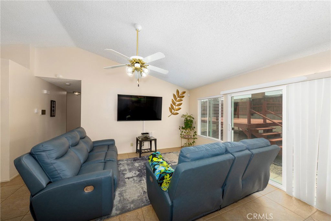
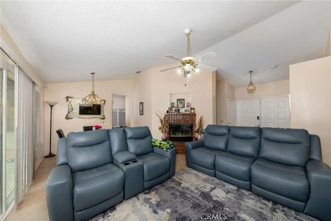
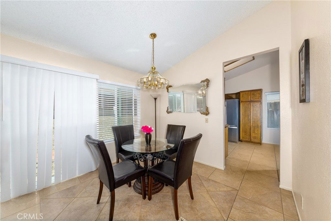
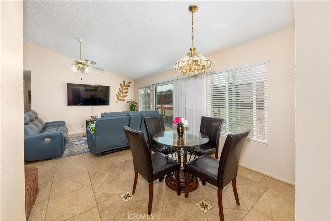
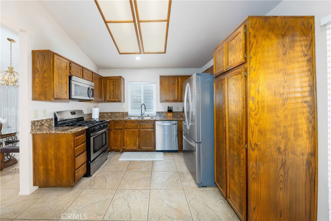
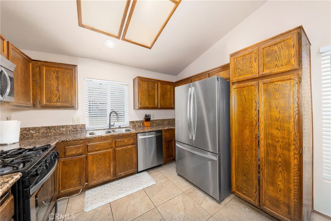
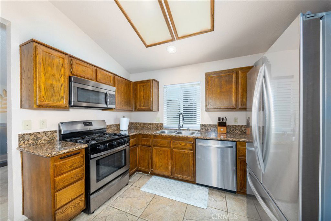
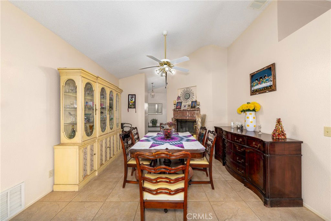
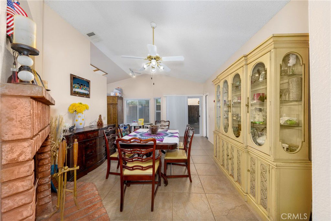
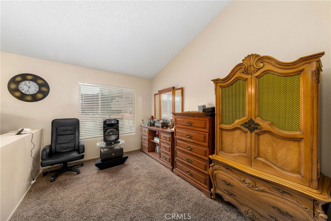
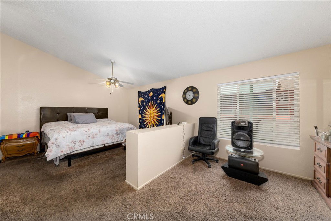
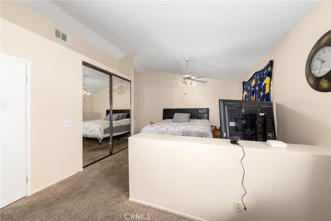
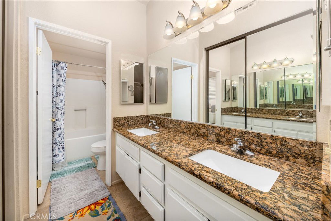
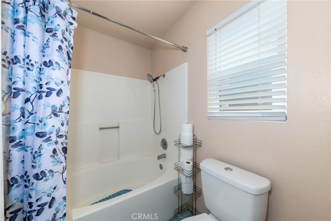
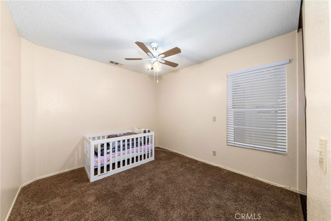
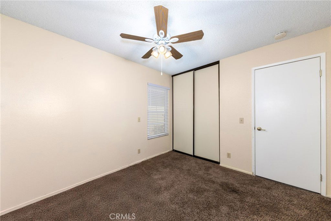
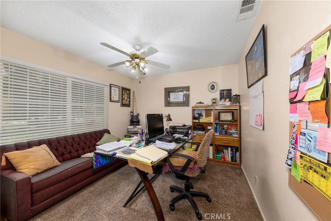
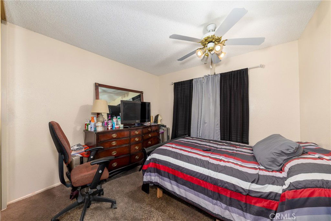
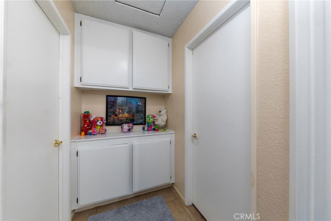
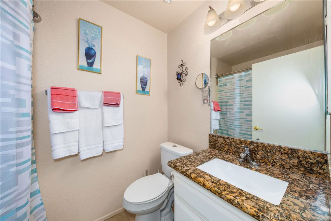
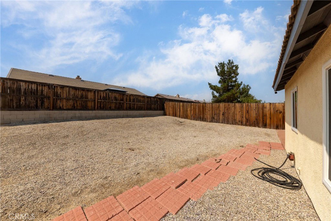
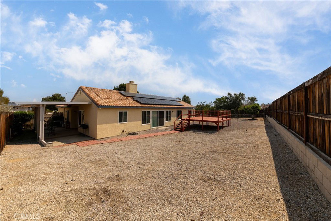
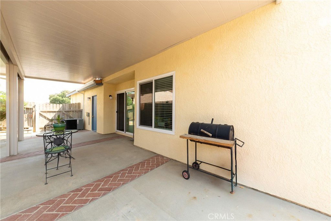
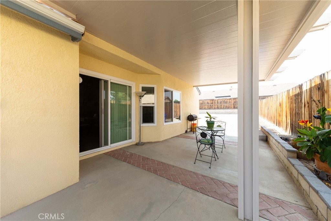
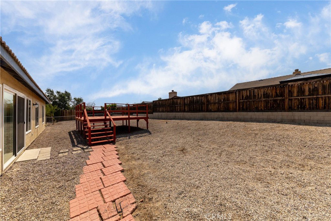
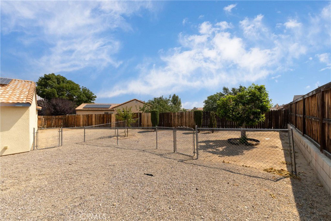
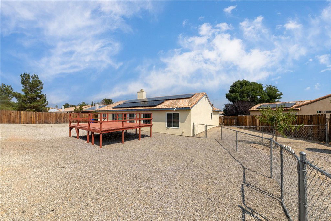
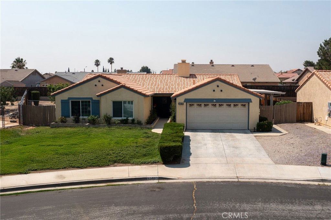
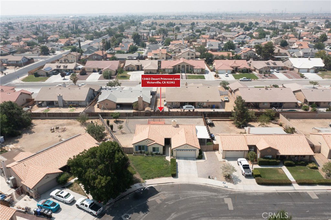
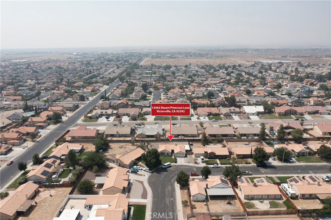
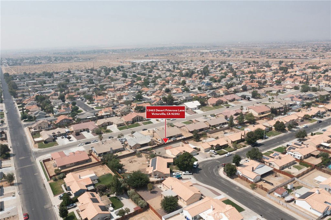
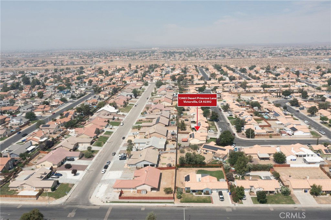
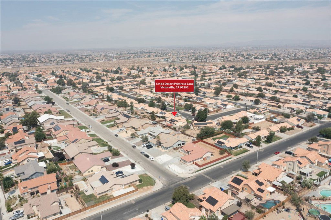
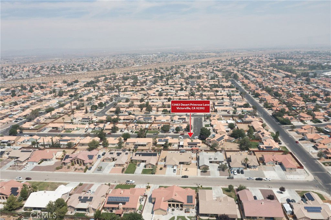
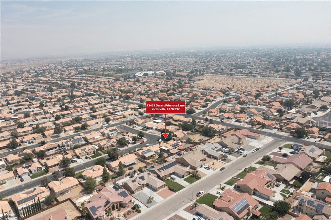
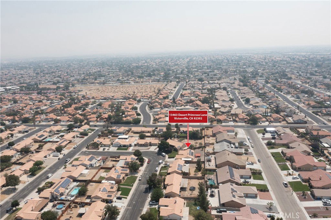
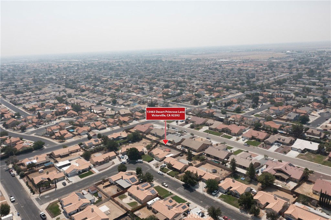
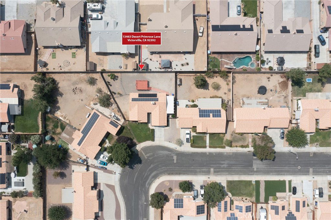
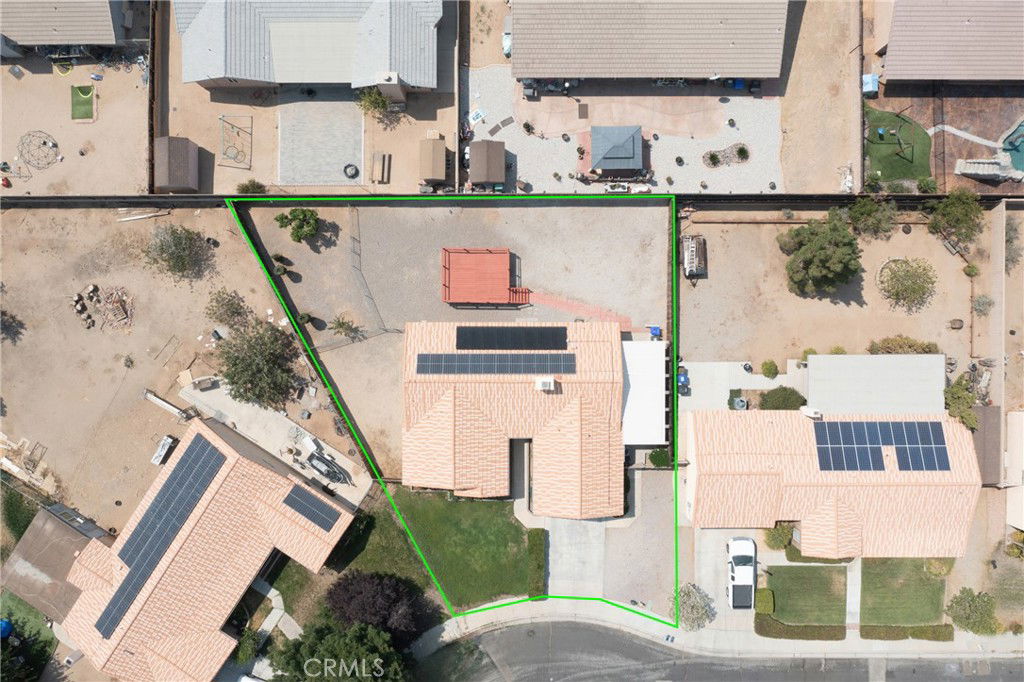
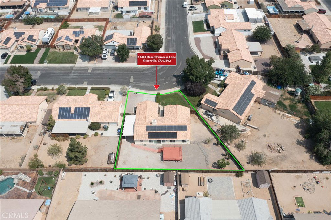
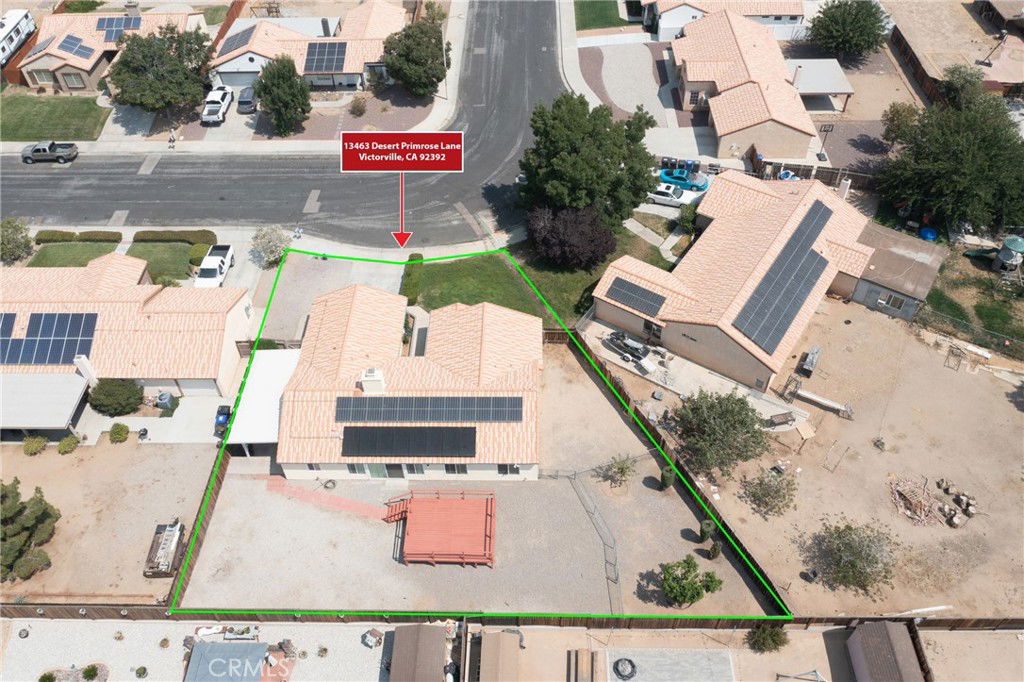
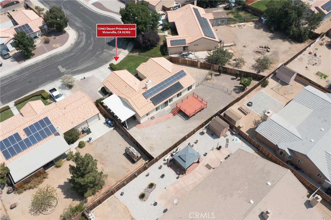
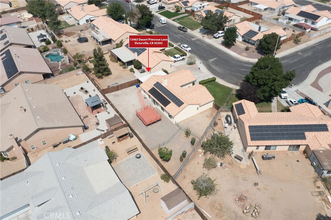
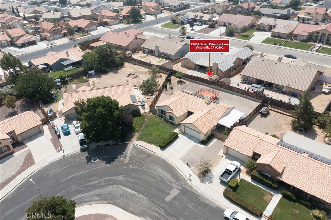
/u.realgeeks.media/hamiltonlandon/Untitled-1-wht.png)