15767 Yosemite Street, Victorville, CA 92394
- $580,000
- 5
- BD
- 4
- BA
- 3,325
- SqFt
- List Price
- $580,000
- Status
- ACTIVE
- MLS#
- HD25166853
- Year Built
- 2006
- Bedrooms
- 5
- Bathrooms
- 4
- Living Sq. Ft
- 3,325
- Lot Size
- 7,852
- Lot Location
- Sprinklers In Rear, Sprinkler System, Street Level
- Days on Market
- 32
- Property Type
- Single Family Residential
- Style
- Traditional
- Property Sub Type
- Single Family Residence
- Stories
- Two Levels
Property Description
GORGEOUS 5 BEDROOM 3 1/2 BATH HOME with TWO LARGE PRIMARY SUITES!!!!! This beauty is upgraded throughout, featuring a formal living room, dining room, family room open to the kitchen with granite counters, stainless steel appliances, tons of cabinets and large pantry. PRIMARY SUITE 1 located on the main floor with adjoining luxury bath with granite, dual sinks, separate shower, garden tub and large walk in closet! Also on the main floor you will find the 1/2 bath, storage closet under the stairway and indoor laundry room with cabinets, granite counters and sink. The 2nd floor has PRIMARY SUITE 2 with it's own luxury bathroom with granite, dual sinks, separate shower, garden tub and walk in closet! Large loft area, 3 nice size bedrooms with mirror wardrobe doors on the closets, another full bath and large walk in linen closet. Ceiling fans throughout, can lighting, dual AC units, nicely landscaped front and back, storage shed, pergola on the back patio, garden areas, 3 car garage with insulated doors and automatic openers. ALL JUST MINUTES TO THE 15 FREEWAY and CLOSE TO SHOPPING!
Additional Information
- Other Buildings
- Shed(s)
- Appliances
- Dishwasher, Gas Cooktop, Disposal, Gas Oven, Microwave, Dryer, Washer
- Pool Description
- None
- Heat
- Central
- Cooling
- Yes
- Cooling Description
- Central Air
- View
- None
- Exterior Construction
- Drywall
- Patio
- Covered
- Roof
- Tile
- Garage Spaces Total
- 3
- Sewer
- Sewer Tap Paid
- Water
- Public
- School District
- Victor Valley Unified
- Attached Structure
- Detached
Mortgage Calculator
Listing courtesy of Listing Agent: Leslie Anselm (highdesertspecialist@yahoo.com) from Listing Office: Realty ONE Group Empire.
Based on information from California Regional Multiple Listing Service, Inc. as of . This information is for your personal, non-commercial use and may not be used for any purpose other than to identify prospective properties you may be interested in purchasing. Display of MLS data is usually deemed reliable but is NOT guaranteed accurate by the MLS. Buyers are responsible for verifying the accuracy of all information and should investigate the data themselves or retain appropriate professionals. Information from sources other than the Listing Agent may have been included in the MLS data. Unless otherwise specified in writing, Broker/Agent has not and will not verify any information obtained from other sources. The Broker/Agent providing the information contained herein may or may not have been the Listing and/or Selling Agent.
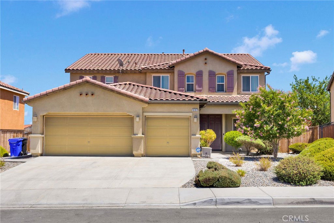
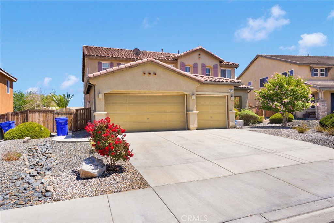
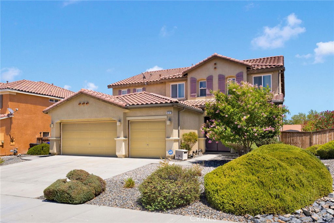
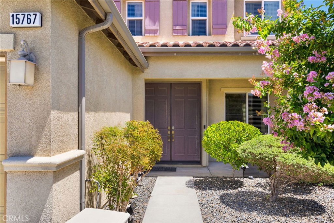
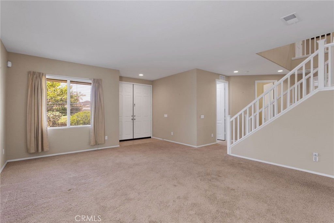
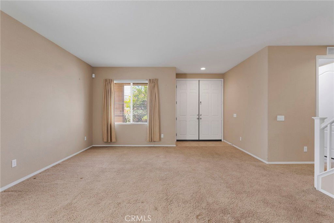
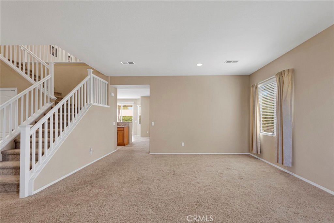
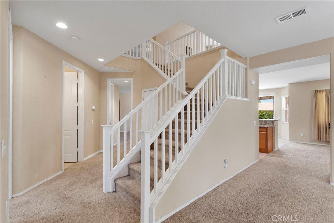
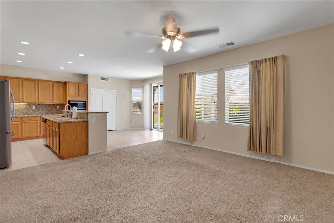
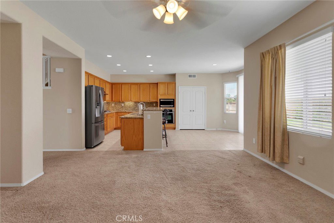
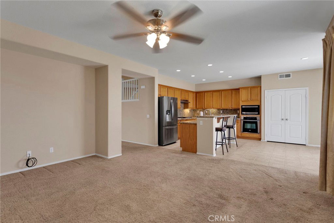
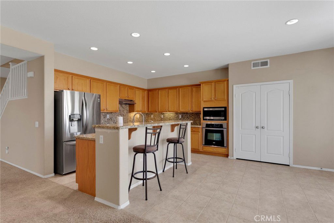
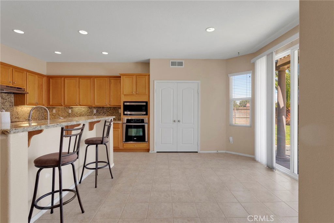
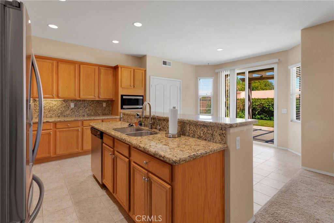
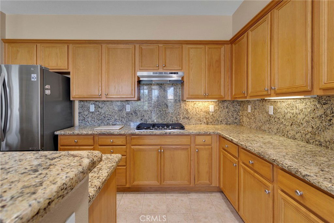
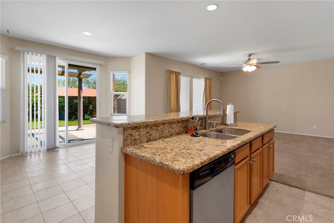
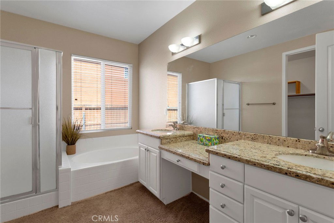
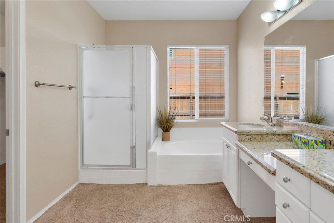
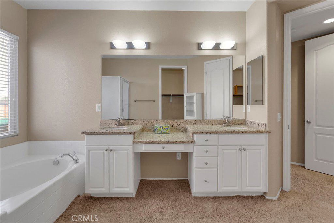
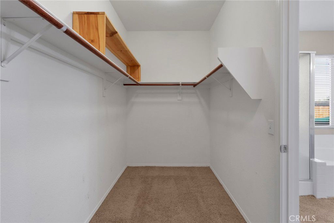
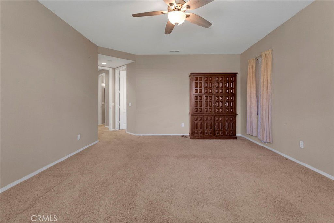
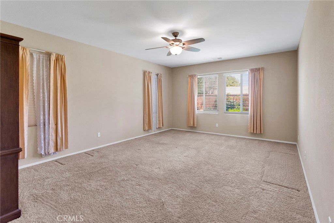
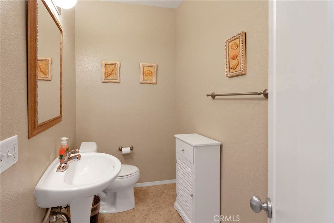
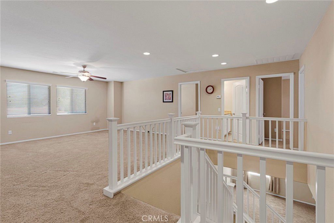
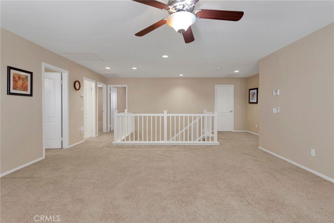
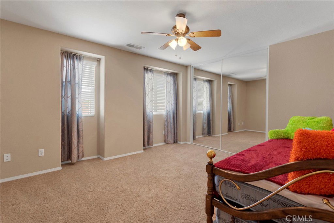
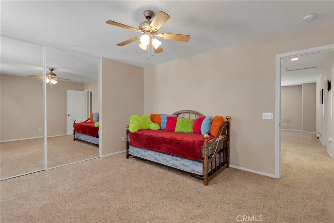
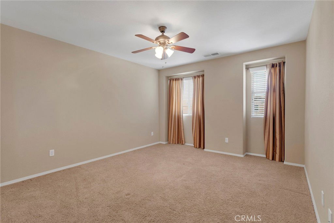
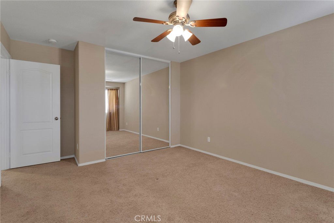
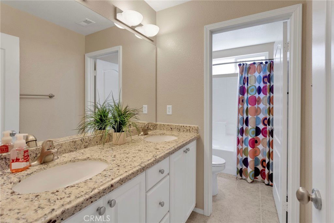
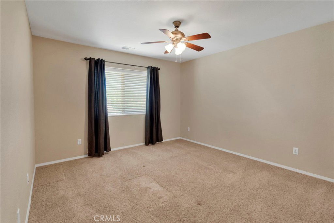
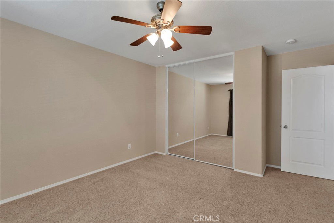
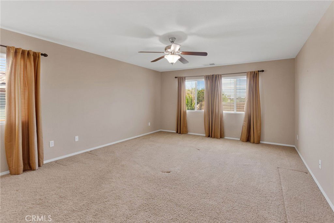
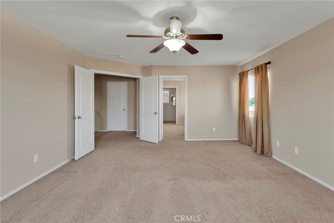
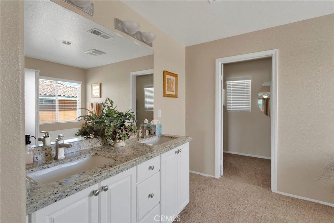
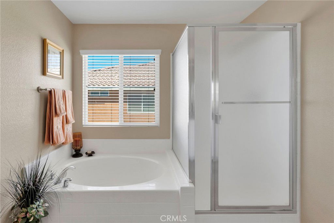
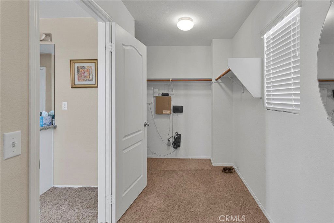
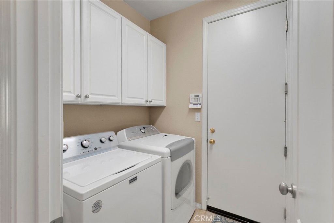
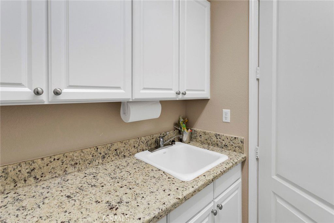
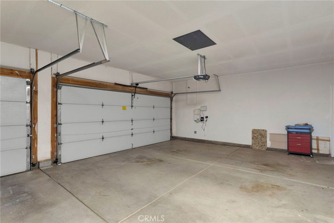
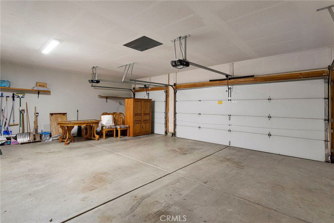
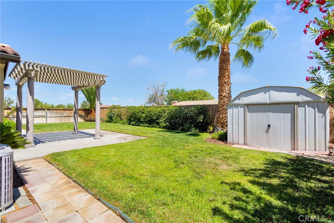
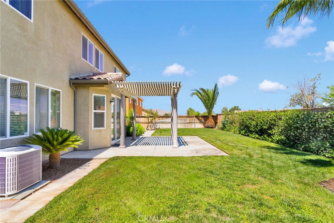
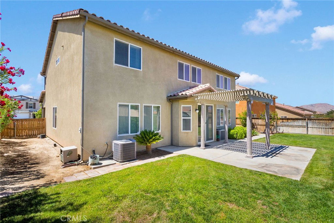
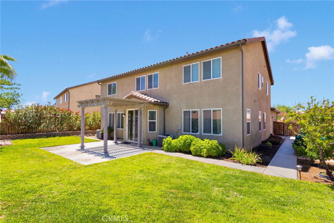
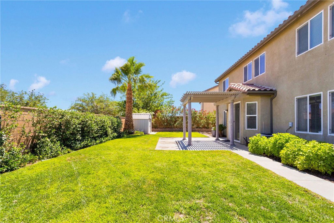
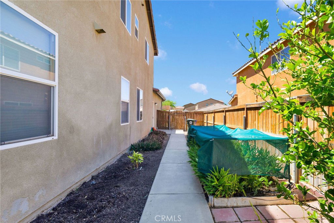
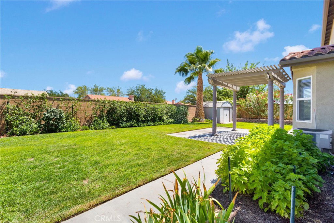
/u.realgeeks.media/hamiltonlandon/Untitled-1-wht.png)