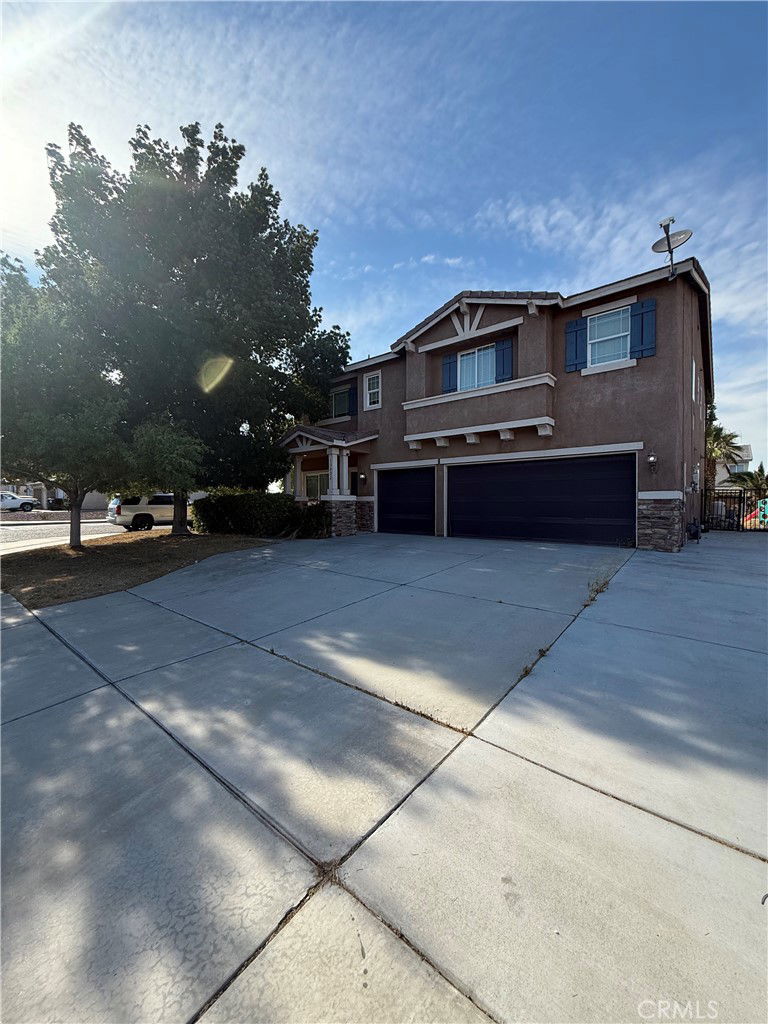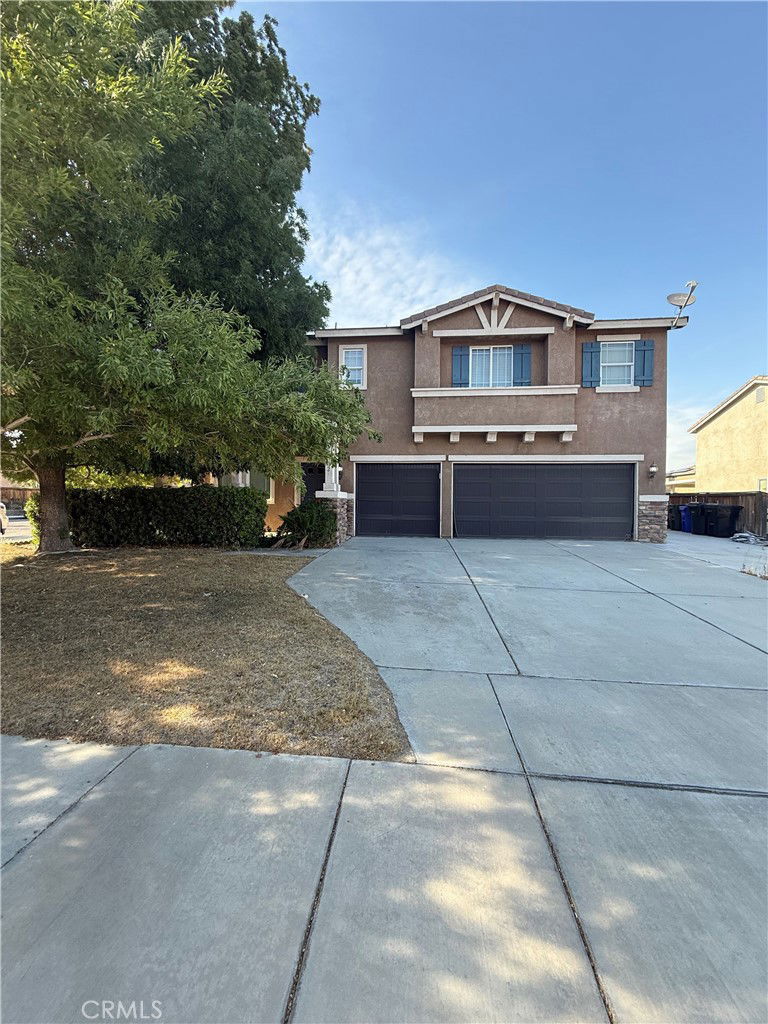13832 Bluegrass Place, Victorville, CA 92392
- $574,900
- 5
- BD
- 4
- BA
- 3,032
- SqFt
- List Price
- $574,900
- Status
- ACTIVE
- MLS#
- HD25178646
- Year Built
- 2003
- Bedrooms
- 5
- Bathrooms
- 4
- Living Sq. Ft
- 3,032
- Lot Size
- 7,772
- Lot Location
- 0-1 Unit/Acre
- Days on Market
- 20
- Property Type
- Single Family Residential
- Property Sub Type
- Single Family Residence
- Stories
- Two Levels
Property Description
Welcome to your dream home! This beautifully designed 5-bedroom, 4-bathroom pool home offers the perfect blend of luxury, comfort, and flexibility. Boasting a spacious and open floor plan, this home features a huge loft that provides endless potential – whether you’re looking to create a private office, an additional bedroom, or a dedicated entertainment area, there’s still plenty of room to maintain a large loft space. The chef’s kitchen opens up to a generous living and dining area, perfect for entertaining or family gatherings. Each bedroom offers ample space and natural light, including a luxurious master suite with a spa-like ensuite bathroom. Step outside to your own private oasis – a beautifully landscaped backyard with a sparkling pool, ideal for relaxing or hosting summer get-togethers. Prime location near schools, parks, and shopping centers, oh and let’s not forget you also get paid-off solar system, helping you save on those energy bills. This home truly has it all – space, style, and versatility. Don’t miss the opportunity to make it yours! Professional photos coming soon.
Additional Information
- Appliances
- Dishwasher, Gas Oven, Gas Range
- Pool
- Yes
- Pool Description
- Heated, Private
- Heat
- Central
- Cooling
- Yes
- Cooling Description
- Central Air
- View
- Neighborhood
- Patio
- Patio
- Garage Spaces Total
- 3
- Sewer
- Public Sewer
- Water
- Public
- School District
- Victor Valley Unified
- Attached Structure
- Attached
Mortgage Calculator
Listing courtesy of Listing Agent: Michelle Madueno (m.madueno1983@gmail.com) from Listing Office: Realty ONE Group Empire.
Based on information from California Regional Multiple Listing Service, Inc. as of . This information is for your personal, non-commercial use and may not be used for any purpose other than to identify prospective properties you may be interested in purchasing. Display of MLS data is usually deemed reliable but is NOT guaranteed accurate by the MLS. Buyers are responsible for verifying the accuracy of all information and should investigate the data themselves or retain appropriate professionals. Information from sources other than the Listing Agent may have been included in the MLS data. Unless otherwise specified in writing, Broker/Agent has not and will not verify any information obtained from other sources. The Broker/Agent providing the information contained herein may or may not have been the Listing and/or Selling Agent.


/u.realgeeks.media/hamiltonlandon/Untitled-1-wht.png)