16880 Glennaire Avenue, Victorville, CA 92395
- $375,000
- 3
- BD
- 2
- BA
- 1,257
- SqFt
- List Price
- $375,000
- Status
- ACTIVE
- MLS#
- CV25189845
- Year Built
- 1991
- Bedrooms
- 3
- Bathrooms
- 2
- Living Sq. Ft
- 1,257
- Lot Size
- 4,275
- Lot Location
- Front Yard
- Days on Market
- 6
- Property Type
- Single Family Residential
- Style
- Traditional
- Property Sub Type
- Single Family Residence
- Stories
- One Level
Property Description
Welcome to this spacious single-story home in the heart of Victorville! Featuring 3 bedrooms and 2 bathrooms, this residence with an open floor plan with a bright living area and cozy fireplace. The kitchen provides plenty of cabinet space and a convenient dining area. The primary suite includes a private bath and closet space. Enjoy the large backyard, perfect for outdoor gatherings, gardening, or future customization. The attached 2-car garage with additional storage and parking. Conveniently located near schools, shopping, parks, and easy freeway access for commuters. Don’t miss the opportunity to make this Victorville home your own!
Additional Information
- Pool Description
- None
- Fireplace Description
- Living Room
- Heat
- Central
- Cooling
- Yes
- Cooling Description
- Central Air
- View
- Mountain(s)
- Garage Spaces Total
- 2
- Sewer
- Public Sewer
- Water
- Public
- School District
- Victor Valley Unified
- Attached Structure
- Detached
Mortgage Calculator
Listing courtesy of Listing Agent: Jesus Pina (realtorjessepina@gmail.com) from Listing Office: VISMAR REAL ESTATE.
Based on information from California Regional Multiple Listing Service, Inc. as of . This information is for your personal, non-commercial use and may not be used for any purpose other than to identify prospective properties you may be interested in purchasing. Display of MLS data is usually deemed reliable but is NOT guaranteed accurate by the MLS. Buyers are responsible for verifying the accuracy of all information and should investigate the data themselves or retain appropriate professionals. Information from sources other than the Listing Agent may have been included in the MLS data. Unless otherwise specified in writing, Broker/Agent has not and will not verify any information obtained from other sources. The Broker/Agent providing the information contained herein may or may not have been the Listing and/or Selling Agent.
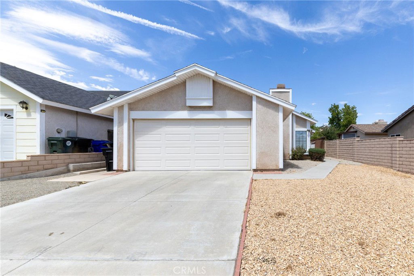
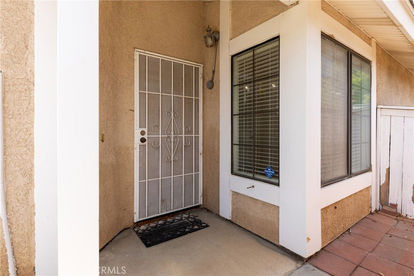
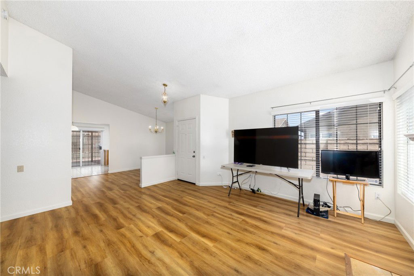
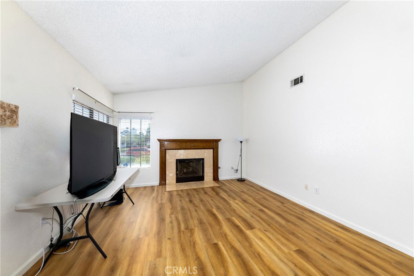
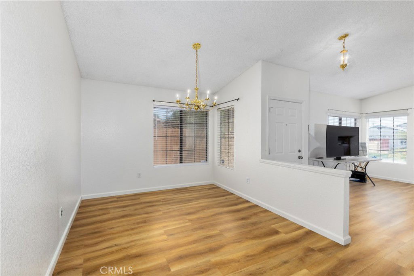
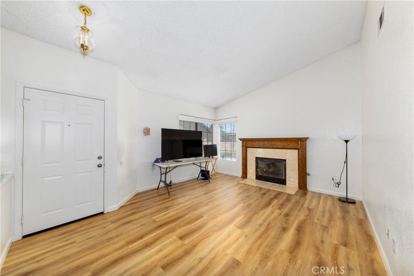
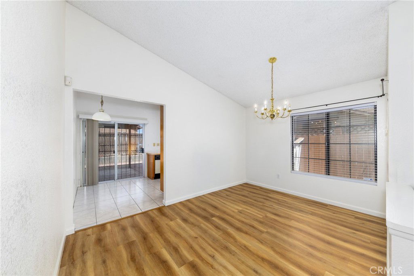
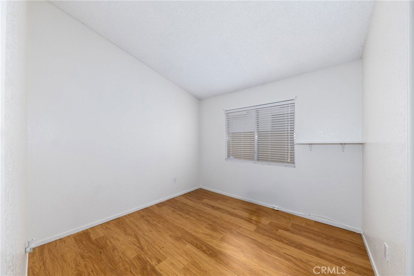
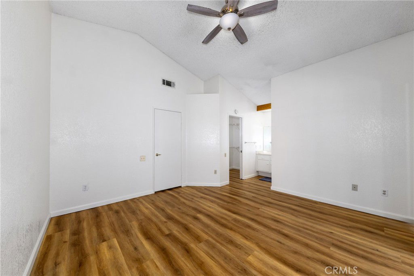
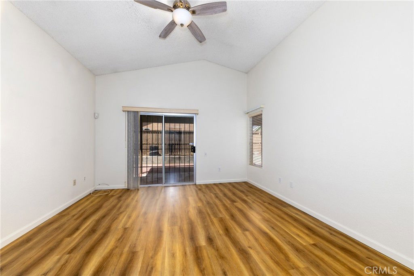
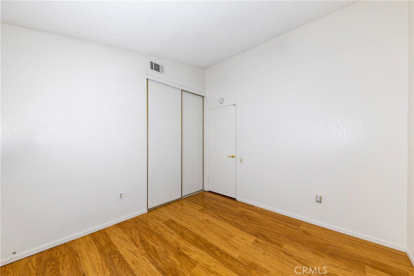
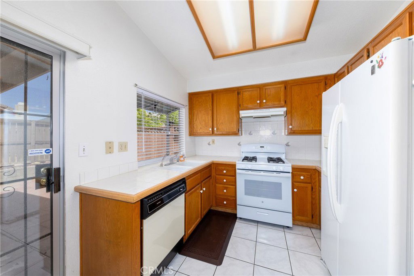
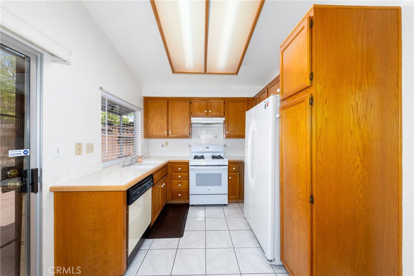
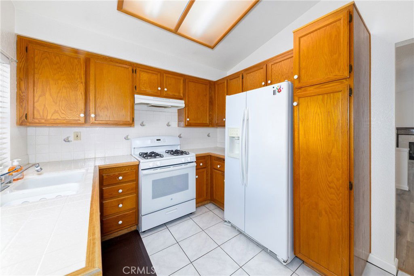
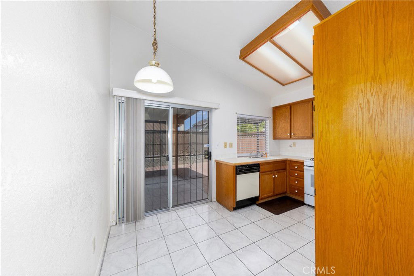
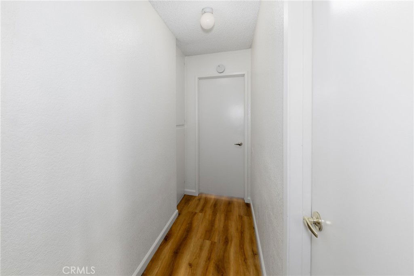
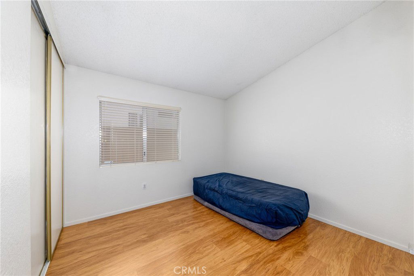
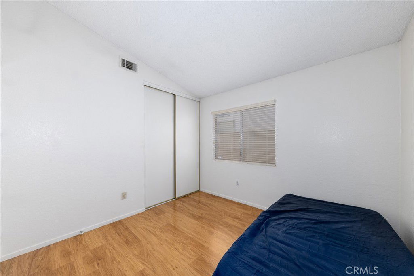
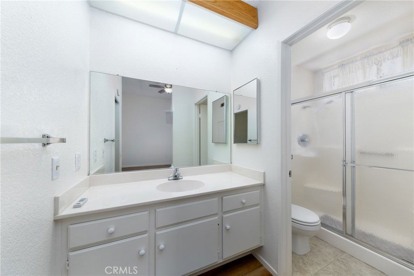
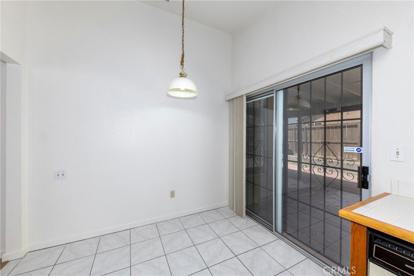
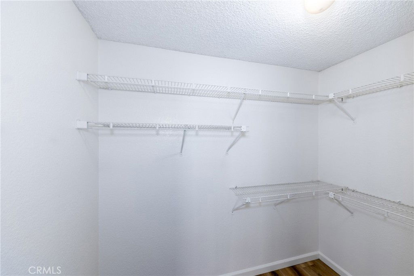
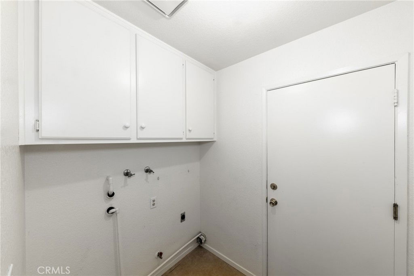
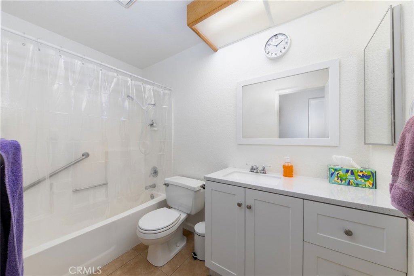
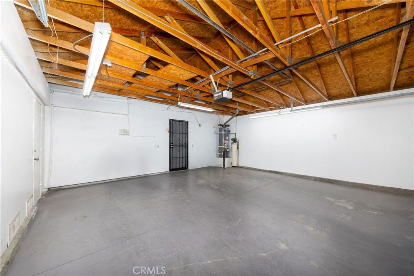
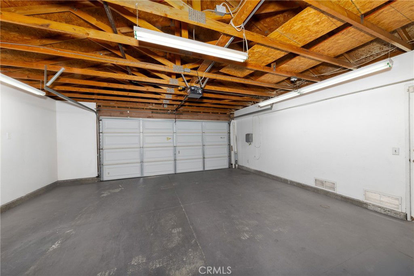
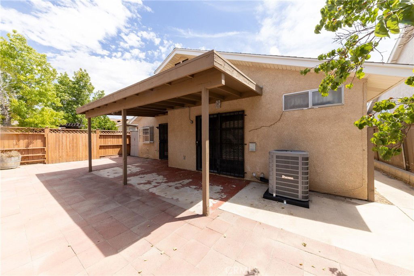
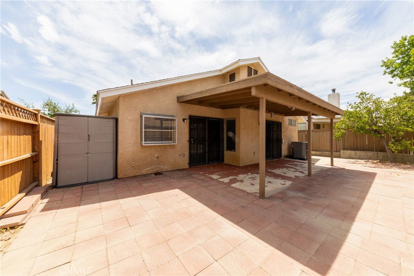
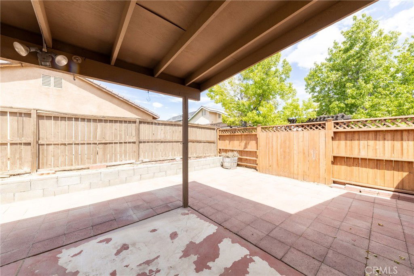
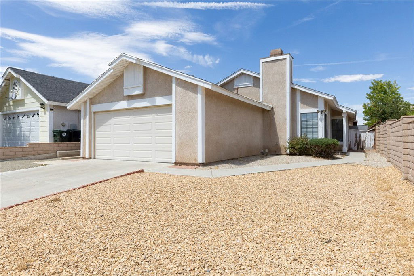
/u.realgeeks.media/hamiltonlandon/Untitled-1-wht.png)