16491 Silica Drive, Victorville, CA 92395
- $367,000
- 3
- BD
- 2
- BA
- 1,546
- SqFt
- List Price
- $367,000
- Status
- ACTIVE
- MLS#
- HD25193563
- Year Built
- 1989
- Bedrooms
- 3
- Bathrooms
- 2
- Living Sq. Ft
- 1,546
- Lot Size
- 7,500
- Lot Location
- 2-5 Units/Acre
- Days on Market
- 2
- Property Type
- Single Family Residential
- Property Sub Type
- Single Family Residence
- Stories
- One Level
Property Description
Stunning Move-In Ready Home with Split Floor Plan - 16491 Silica Dr, Victorville, CA 92395 Welcome to this beautifully appointed 3-bedroom, 2-bathroom home that perfectly combines style, comfort, and functionality in desirable Victorville. This well-designed residence offers everything you need for comfortable living and entertaining. Interior Excellence: Thoughtfully designed split floor plan for maximum privacy and flow Eye-catching two-tone custom interior paint throughout Elegant tile flooring spanning the entire home - easy maintenance and timeless appeal Soaring cathedral ceilings create an open, airy atmosphere Cozy fireplace serves as a stunning focal point for gathering Outdoor Living & Storage: Expansive large covered patio - your personal oasis for those warm summer nights Perfect outdoor space for entertaining, dining, or simply relaxing Oversized 3-car garage provides exceptional storage options or ample parking Ideal for car enthusiasts, workshop space, or extra storage needs Why You'll Love This Home: Split floor plan offers privacy between Main and secondary bedrooms Low-maintenance tile flooring throughout - perfect for busy lifestyles Cathedral ceilings make every room feel spacious and grand Covered outdoor living extends your entertainment space year-round Perfect Location in Victorville: Established neighborhood with easy access to local amenities Close to shopping, dining, and recreational opportunities This home truly offers the complete package - from the stunning interior finishes to the practical outdoor spaces and generous storage. The split floor plan and cathedral ceilings create a sense of luxury, while the covered patio and 3-car garage add incredible functionality.
Additional Information
- Pool Description
- None
- Fireplace Description
- Living Room
- Heat
- Central
- Cooling
- Yes
- Cooling Description
- Central Air
- View
- None
- Garage Spaces Total
- 3
- Sewer
- Unknown
- Water
- Public
- School District
- Victor Valley Unified
- Attached Structure
- Detached
Mortgage Calculator
Listing courtesy of Listing Agent: Beau Cooper (thewaypropertiesllc@gmail.com) from Listing Office: The Way Properties.
Based on information from California Regional Multiple Listing Service, Inc. as of . This information is for your personal, non-commercial use and may not be used for any purpose other than to identify prospective properties you may be interested in purchasing. Display of MLS data is usually deemed reliable but is NOT guaranteed accurate by the MLS. Buyers are responsible for verifying the accuracy of all information and should investigate the data themselves or retain appropriate professionals. Information from sources other than the Listing Agent may have been included in the MLS data. Unless otherwise specified in writing, Broker/Agent has not and will not verify any information obtained from other sources. The Broker/Agent providing the information contained herein may or may not have been the Listing and/or Selling Agent.
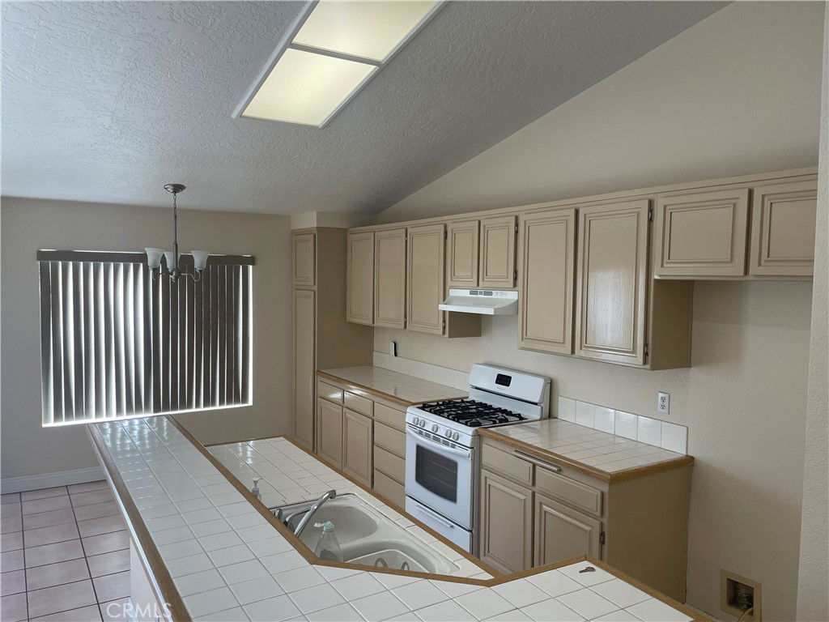
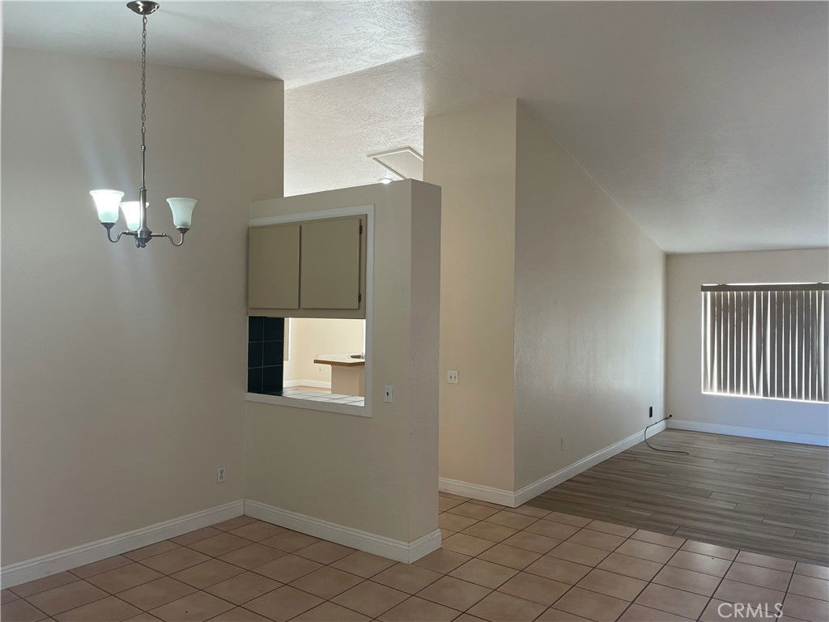
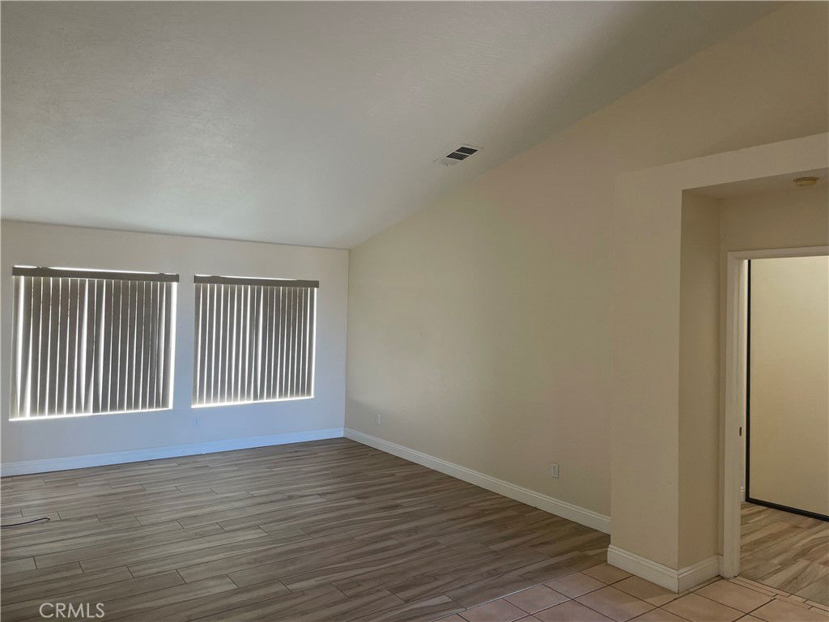
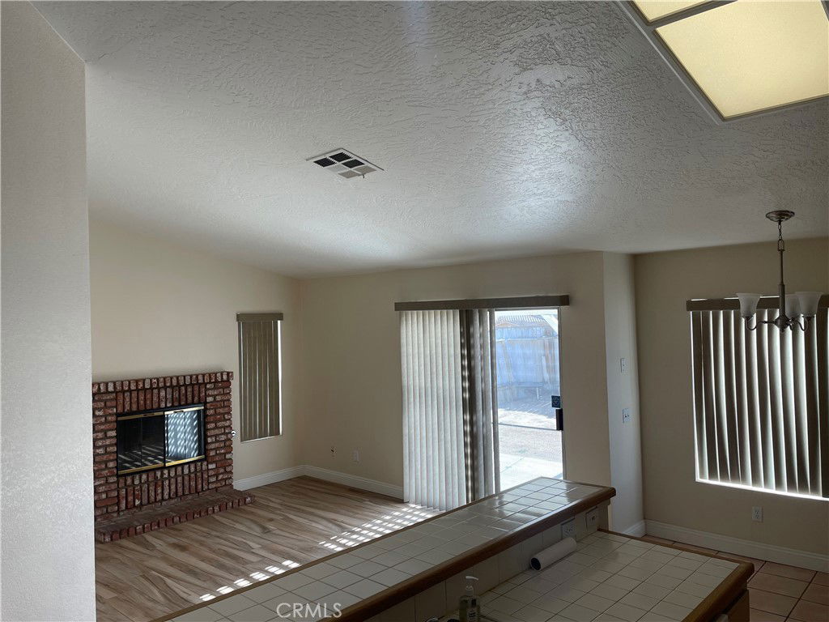
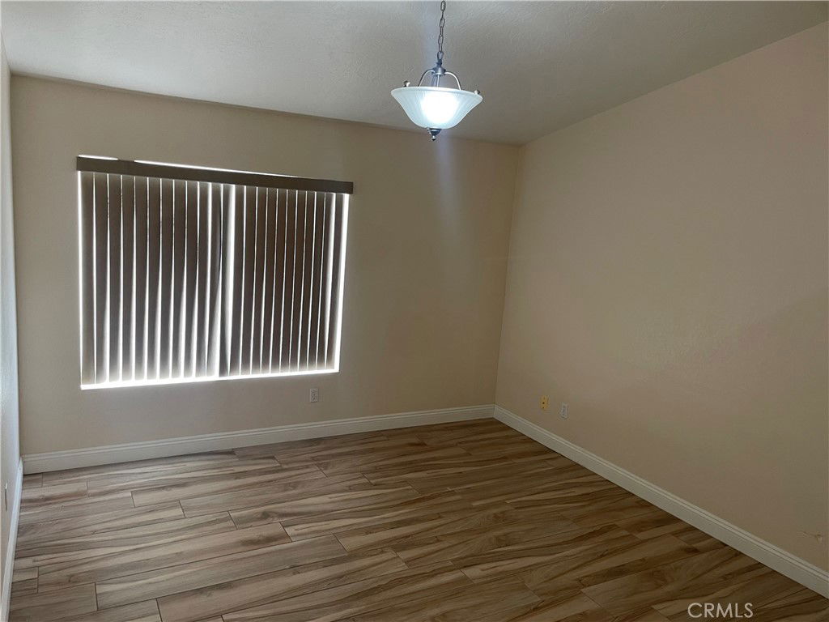
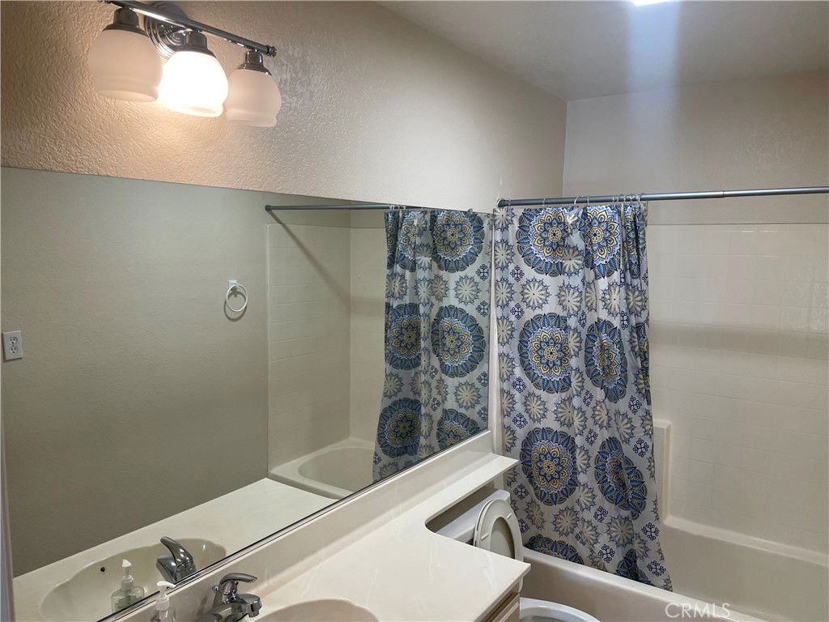
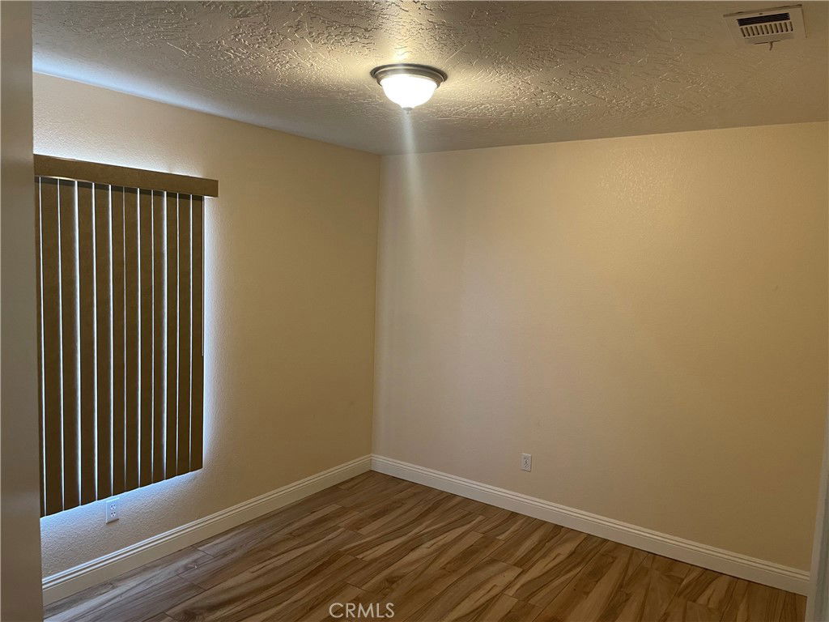
/u.realgeeks.media/hamiltonlandon/Untitled-1-wht.png)