16037 Molino Drive, Victorville, CA 92395
- $350,000
- 2
- BD
- 2
- BA
- 1,283
- SqFt
- List Price
- $350,000
- Status
- ACTIVE
- MLS#
- HD25035611
- Year Built
- 1963
- Bedrooms
- 2
- Bathrooms
- 2
- Living Sq. Ft
- 1,283
- Lot Size
- 6,000
- Lot Location
- Landscaped
- Days on Market
- 202
- Property Type
- Single Family Residential
- Style
- Contemporary
- Property Sub Type
- Single Family Residence
- Stories
- One Level
Property Description
CHARMING 2BD, 2BTH in Quiet Area of Victorville! Home is Equipped with a Large Living Area with FIREPLACE and Dinning! Kitchen is laid out with Stove, Range, Dishwasher, Tile Countertop, Lots of Storage Cabinets with Tile Flooring! Laminated Flooring in Living Area. Large Backyard for Relaxation and BBQ Get-together with Friends and Families! STUNNING Mountain View! Close to Schools, Grocery Stores-3mins to COSTCO, PARKS, Mall, Restaurants and close to QUICK FREEWAY Access. Property is close to a BIG GOLF course for GREAT VIEWS! A Must see property to appreciate!!!!!
Additional Information
- Appliances
- Built-In Range, Gas Range
- Pool Description
- None
- Fireplace Description
- Living Room
- Heat
- Central
- Cooling
- Yes
- Cooling Description
- Central Air
- View
- Mountain(s)
- Exterior Construction
- Stucco
- Roof
- Shingle
- Garage Spaces Total
- 2
- Sewer
- Public Sewer
- Water
- Public
- School District
- Victor Valley Union High
- Attached Structure
- Attached
Mortgage Calculator
Listing courtesy of Listing Agent: Dominic Onnekikami (ojornile@gmail.com) from Listing Office: Majesty Real Estate Group.
Based on information from California Regional Multiple Listing Service, Inc. as of . This information is for your personal, non-commercial use and may not be used for any purpose other than to identify prospective properties you may be interested in purchasing. Display of MLS data is usually deemed reliable but is NOT guaranteed accurate by the MLS. Buyers are responsible for verifying the accuracy of all information and should investigate the data themselves or retain appropriate professionals. Information from sources other than the Listing Agent may have been included in the MLS data. Unless otherwise specified in writing, Broker/Agent has not and will not verify any information obtained from other sources. The Broker/Agent providing the information contained herein may or may not have been the Listing and/or Selling Agent.
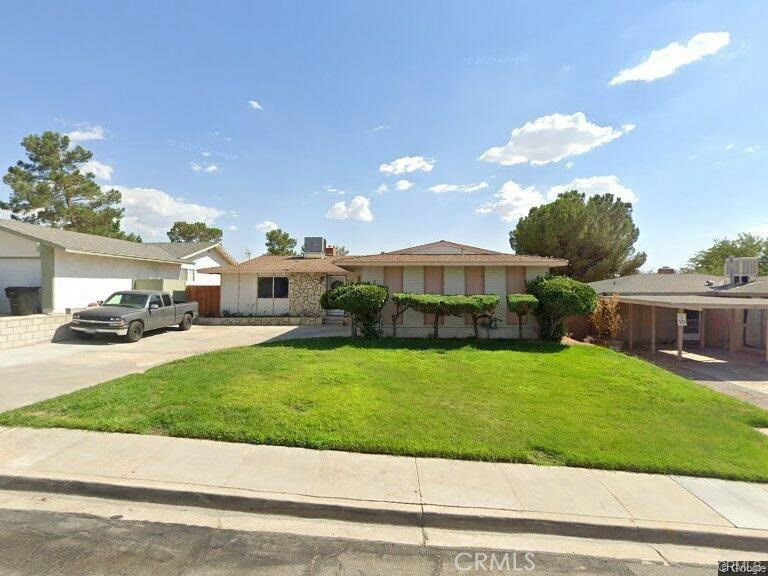
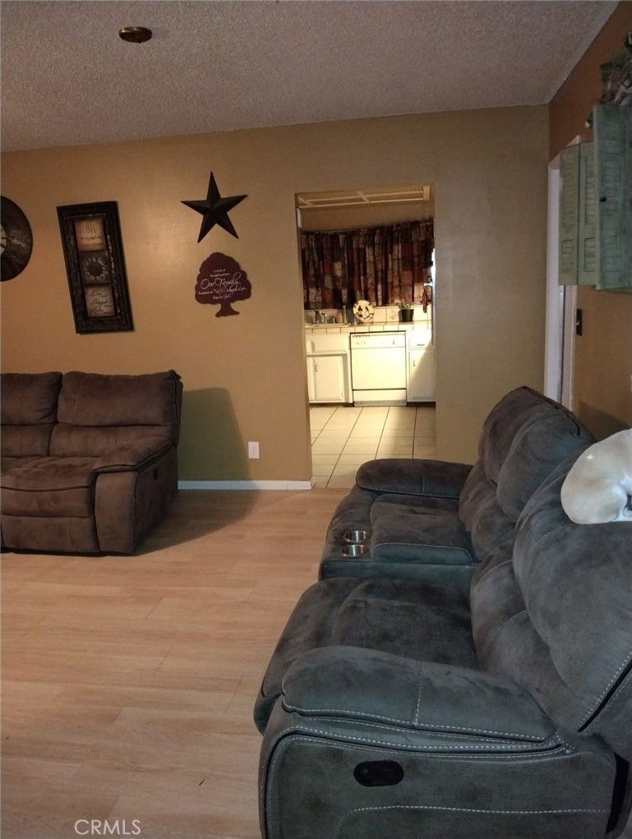
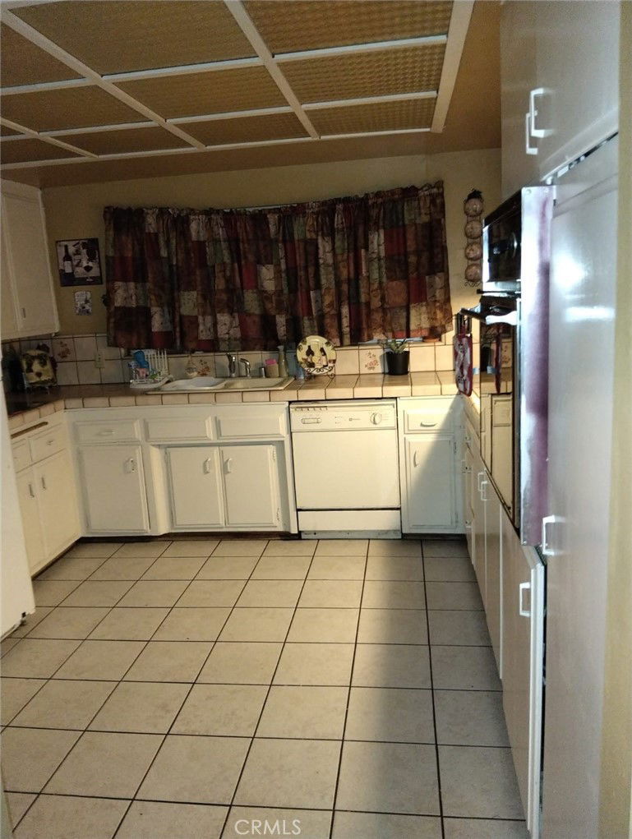
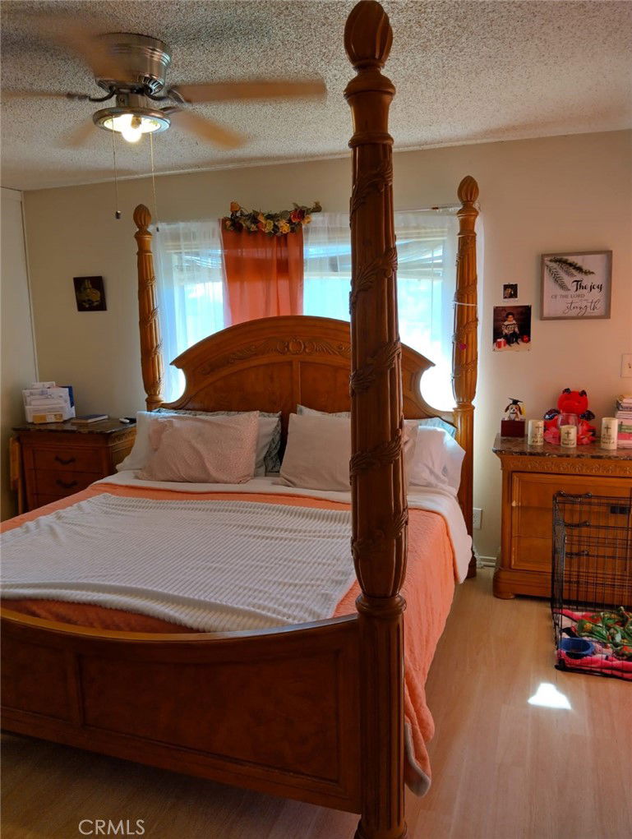
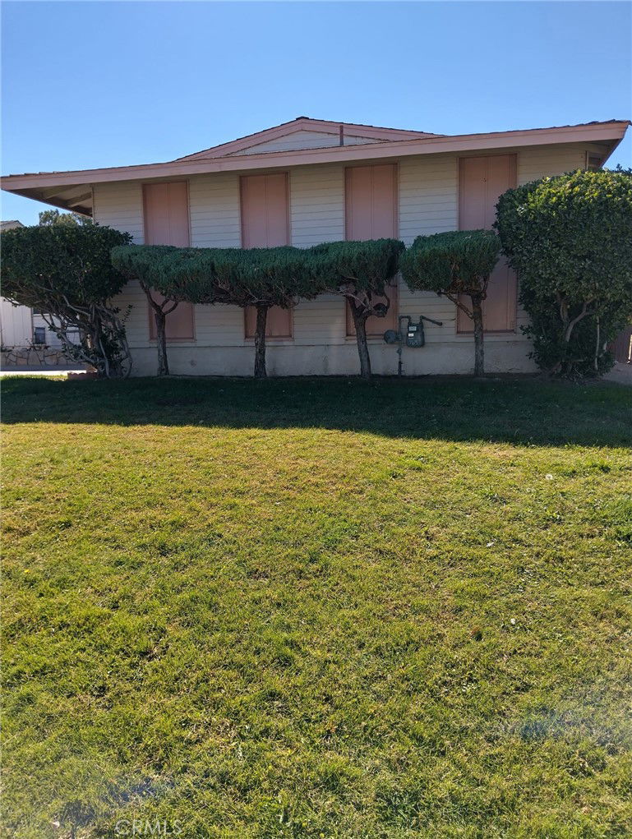
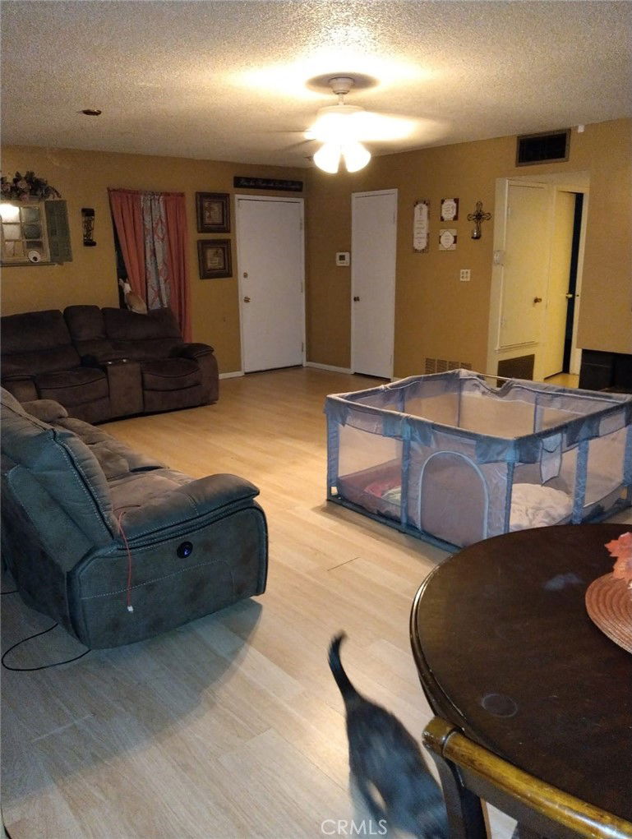
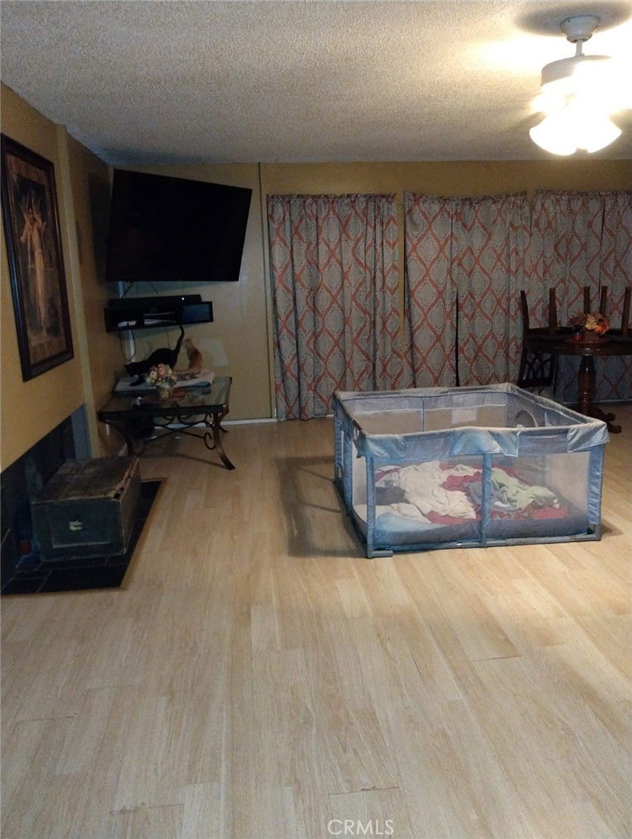
/u.realgeeks.media/hamiltonlandon/Untitled-1-wht.png)