13006 Petaluma Road, Victorville, CA 92392
- $335,889
- 2
- BD
- 1
- BA
- 921
- SqFt
- List Price
- $335,889
- Status
- ACTIVE UNDER CONTRACT
- MLS#
- CV25174964
- Year Built
- 1986
- Bedrooms
- 2
- Bathrooms
- 1
- Living Sq. Ft
- 921
- Lot Size
- 11,180
- Lot Location
- 0-1 Unit/Acre
- Days on Market
- 36
- Property Type
- Single Family Residential
- Property Sub Type
- Single Family Residence
- Stories
- One Level
Property Description
Victorville HOME with 11,180 sq ft lot. Backyard offers ample space for outdoor activities, gardening, simply enjoying Sunny days or even build an ADU. You'll love the convenient location near shopping, dining, and easy access to 395 HIGHWAY & 15-FREEWAY. Both bedrooms are generously sized. Don’t miss this opportunity to own it! Bring your Buyers in TODAY!
Additional Information
- Pool Description
- None
- Heat
- Central
- Cooling
- Yes
- Cooling Description
- Central Air
- View
- None
- Garage Spaces Total
- 2
- Sewer
- Public Sewer
- Water
- Public
- School District
- Victor Valley Union High
- Attached Structure
- Detached
Mortgage Calculator
Listing courtesy of Listing Agent: Socorro Maldonado (Smaldonado@sukyprestigioushomeloans.com) from Listing Office: KPM INVESTMENT ENTERPRISES INC.
Based on information from California Regional Multiple Listing Service, Inc. as of . This information is for your personal, non-commercial use and may not be used for any purpose other than to identify prospective properties you may be interested in purchasing. Display of MLS data is usually deemed reliable but is NOT guaranteed accurate by the MLS. Buyers are responsible for verifying the accuracy of all information and should investigate the data themselves or retain appropriate professionals. Information from sources other than the Listing Agent may have been included in the MLS data. Unless otherwise specified in writing, Broker/Agent has not and will not verify any information obtained from other sources. The Broker/Agent providing the information contained herein may or may not have been the Listing and/or Selling Agent.
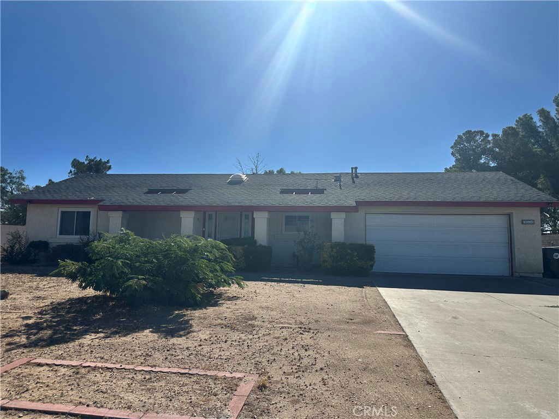
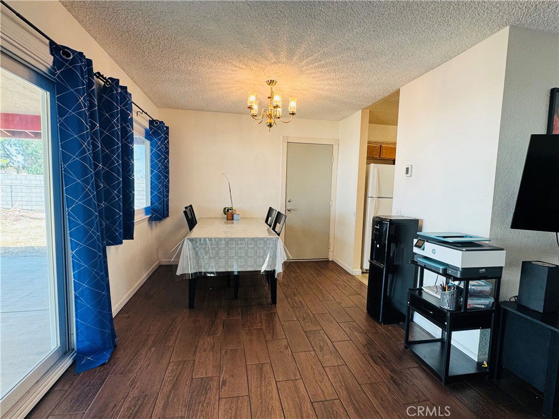
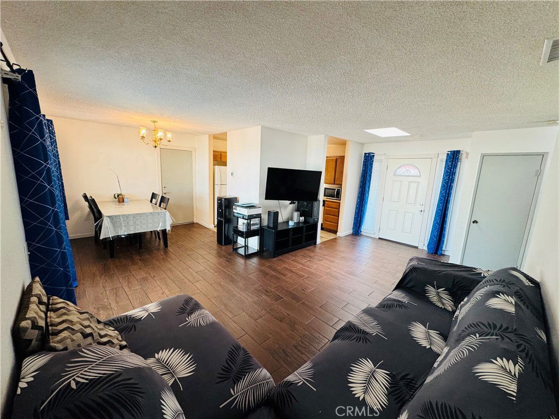
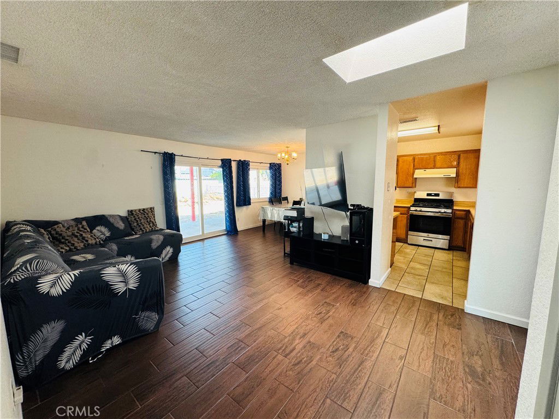
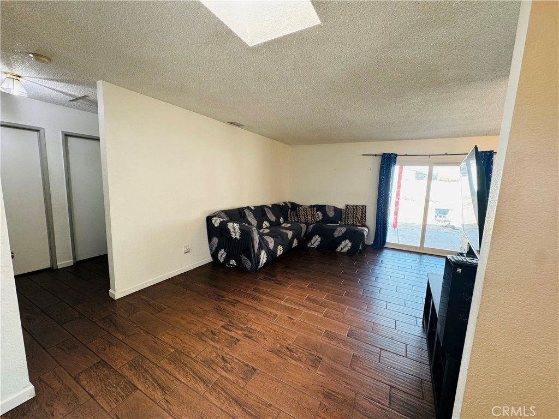
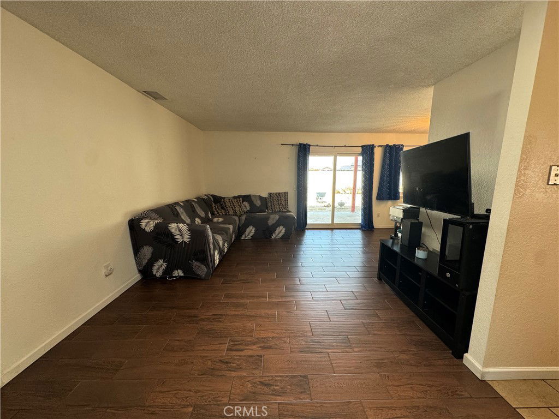
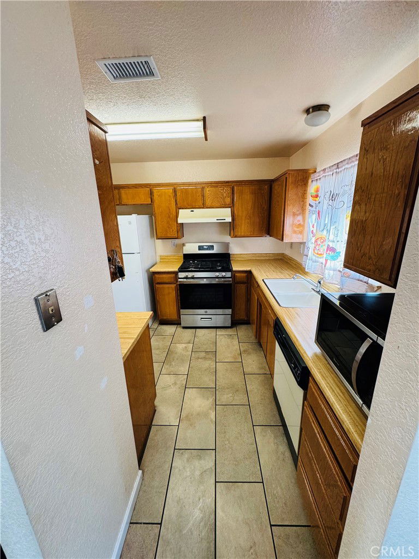
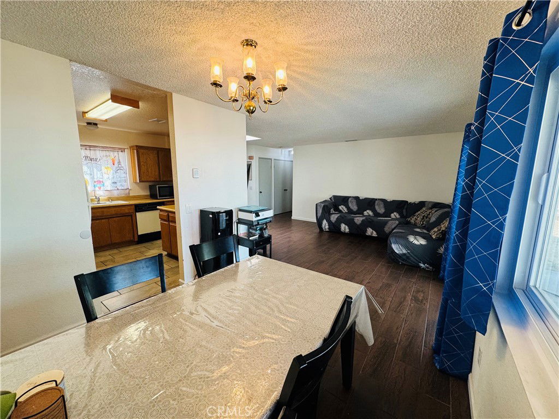
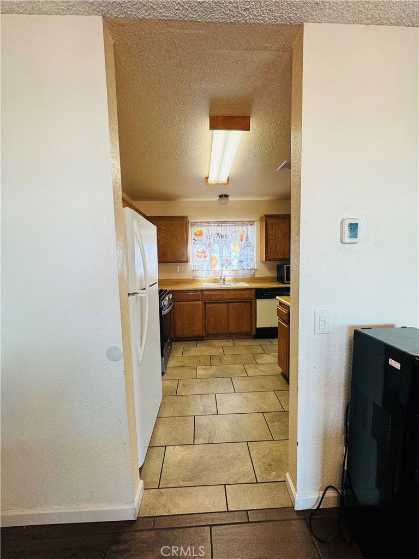
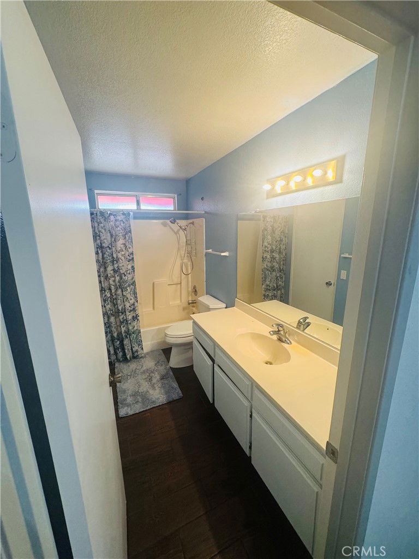
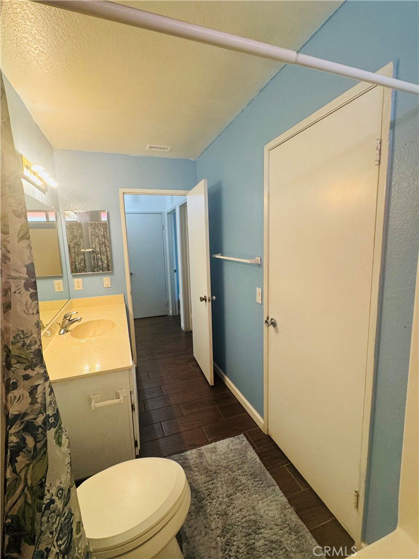
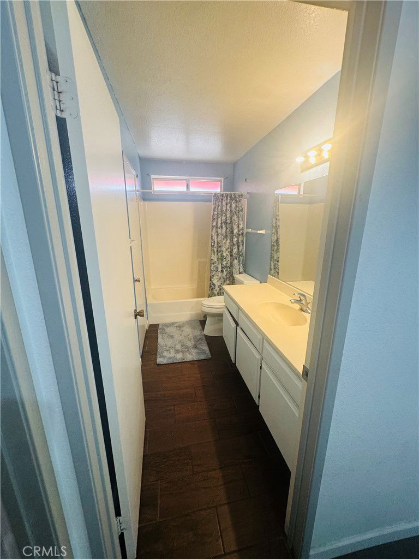
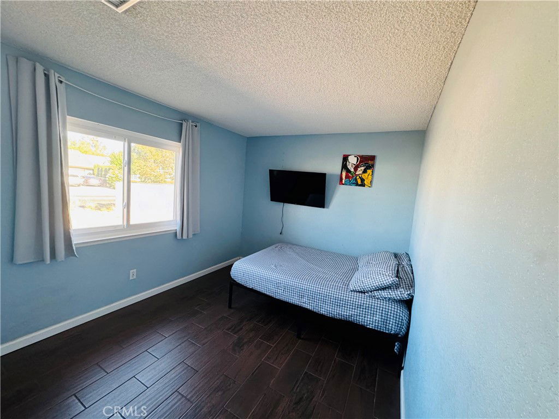
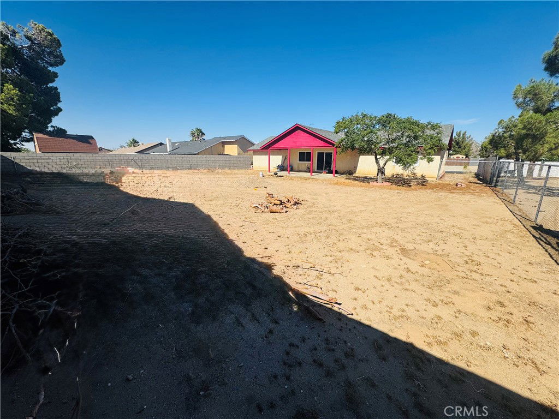
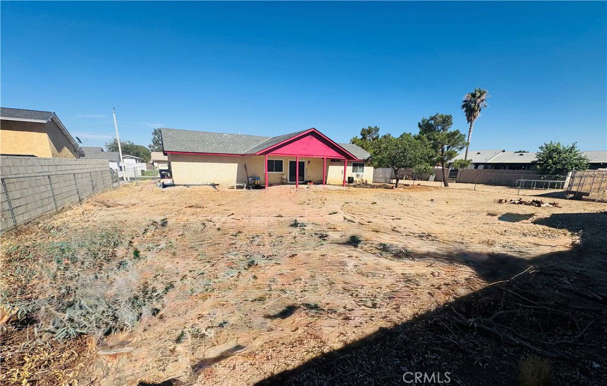
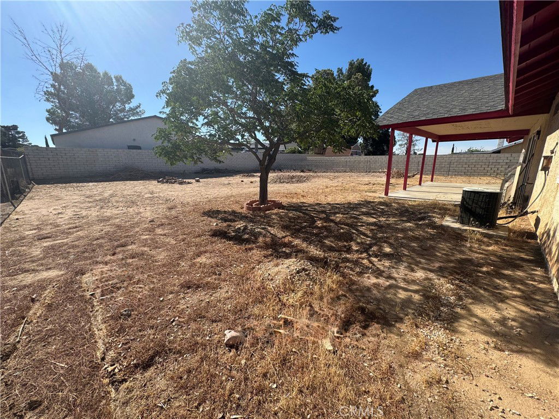
/u.realgeeks.media/hamiltonlandon/Untitled-1-wht.png)