13074 Greensboro Road, Victorville, CA 92395
- $565,000
- 3
- BD
- 2
- BA
- 1,890
- SqFt
- List Price
- $565,000
- Status
- ACTIVE
- MLS#
- HD25164788
- Year Built
- 1996
- Bedrooms
- 3
- Bathrooms
- 2
- Living Sq. Ft
- 1,890
- Lot Size
- 7,500
- Lot Location
- On Golf Course, Sprinkler System
- Days on Market
- 26
- Property Type
- Single Family Residential
- Property Sub Type
- Single Family Residence
- Stories
- One Level
Property Description
This beautiful 3 car garage home is nestled in Spring Valley Lake on the golf course. This home offers 3bd, 2ba with 1890sqft of living space. The inside has been freshly painted from top to bottom, including bathroom and kitchen cabinets. Beautiful White Shutters are throughout the home. It's a blank canvas and ready for you to add your personal touch. As you walk in the front door, you see the open and spacious Living/formal dining area with a fireplace in the center, to separate and give it a cozy feel all year long. The kitchen can be accessed from either the living or dining area and offers an open feel. Whether you are Watching your favorite shows, entertaining family and friends, preparing a delicious meal in your kitchen or just sitting at your table enjoying a cup of coffee, you will have picturesque views of the beautifully scenic golf course. As you head down the hall you will find access to the 3 car garage through the spacious in door laundry room. Continuing down the hall is the Guest Bathroom and the 3 bedrooms with the spacious primary bedroom at the end. The primary bedroom offer's the scenic view of the golf course along with access to the Back porch and a walk-in closet with built in storage. The Primary bathroom has a custom Shower, with a raised curb to easily get in and out. This house has Solar Panels and is fully landscaped. Come see this beautiful home!
Additional Information
- HOA
- 137
- Association Amenities
- Golf Course, Picnic Area, Playground, Recreation Room, Tennis Court(s), Trail(s)
- Appliances
- Dishwasher, Gas Oven, Gas Range, Gas Water Heater, Microwave, Refrigerator
- Pool Description
- None
- Fireplace Description
- Dining Room, Family Room
- Heat
- Central, Fireplace(s)
- Cooling
- Yes
- Cooling Description
- Central Air
- View
- Golf Course
- Patio
- Rear Porch, Covered, Front Porch
- Roof
- Tile
- Garage Spaces Total
- 3
- Sewer
- Public Sewer
- Water
- Public
- School District
- Victor Valley Unified
- Attached Structure
- Detached
Mortgage Calculator
Listing courtesy of Listing Agent: Lindsay Romeo (lindsaykay@cbhomesource.com) from Listing Office: Coldwell Banker Home Source.
Based on information from California Regional Multiple Listing Service, Inc. as of . This information is for your personal, non-commercial use and may not be used for any purpose other than to identify prospective properties you may be interested in purchasing. Display of MLS data is usually deemed reliable but is NOT guaranteed accurate by the MLS. Buyers are responsible for verifying the accuracy of all information and should investigate the data themselves or retain appropriate professionals. Information from sources other than the Listing Agent may have been included in the MLS data. Unless otherwise specified in writing, Broker/Agent has not and will not verify any information obtained from other sources. The Broker/Agent providing the information contained herein may or may not have been the Listing and/or Selling Agent.
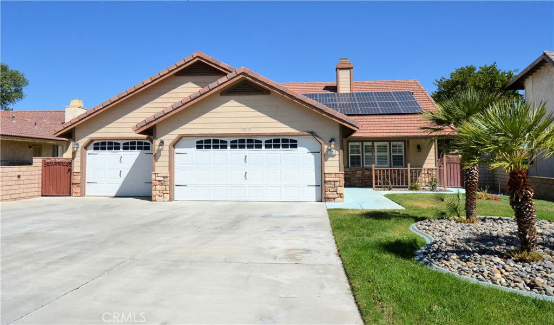
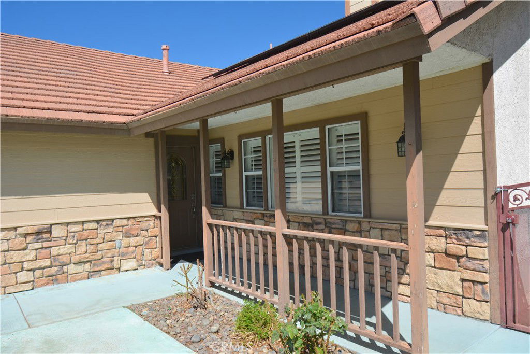
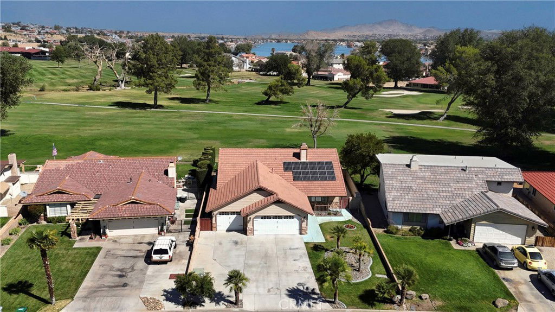
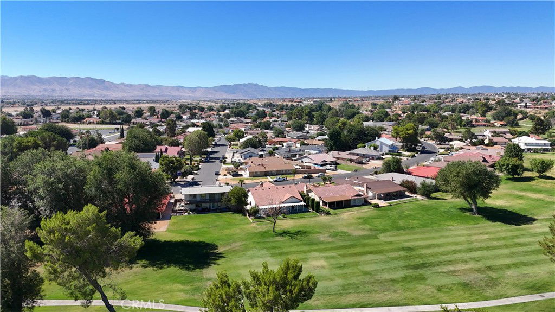
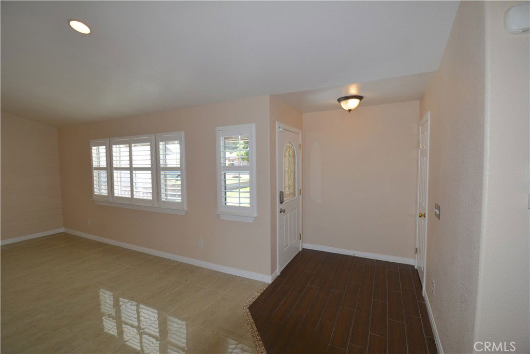
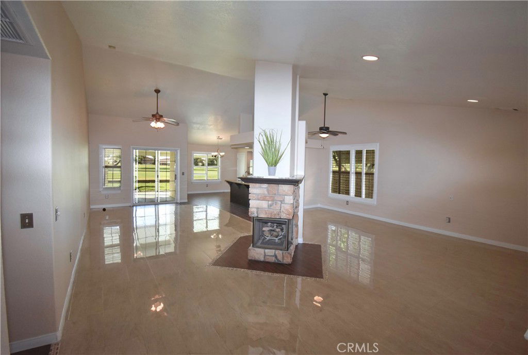
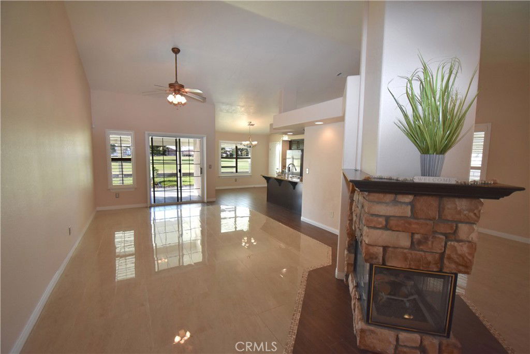
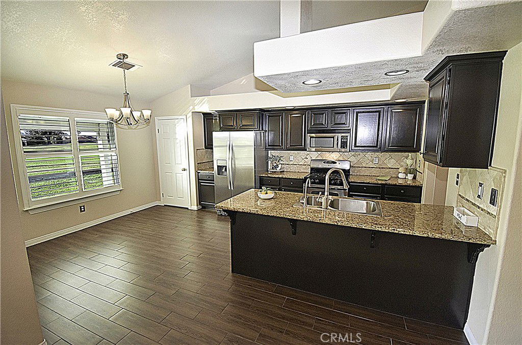
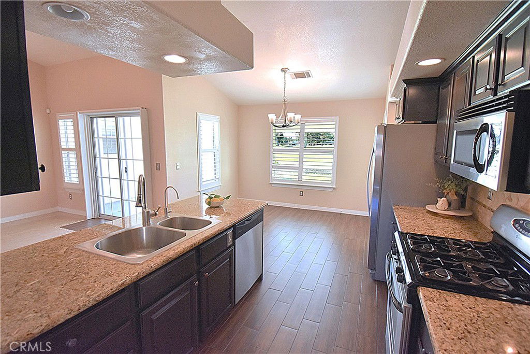
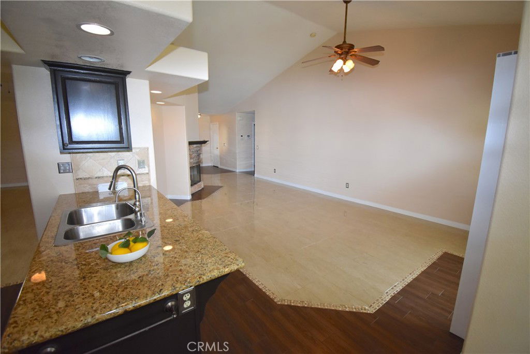
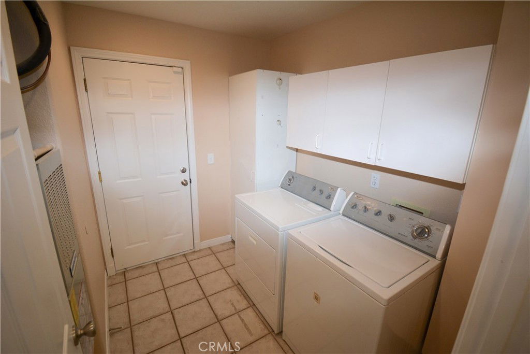
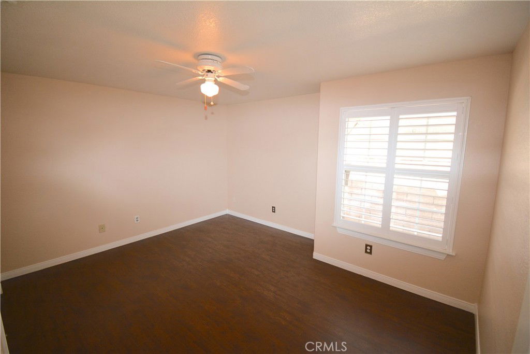
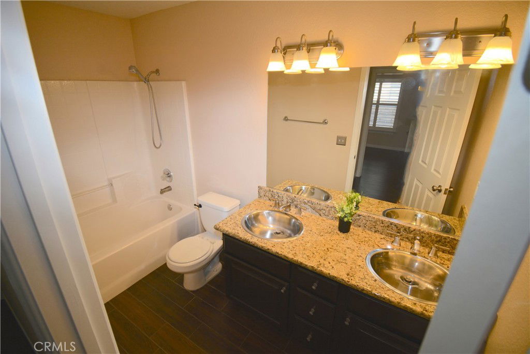
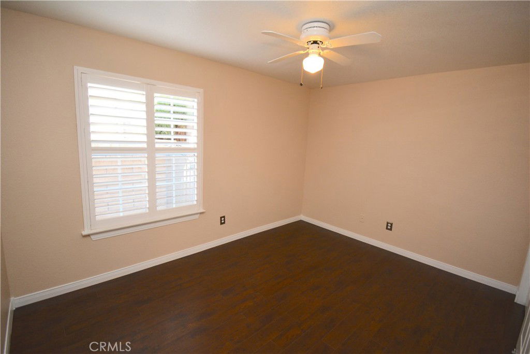
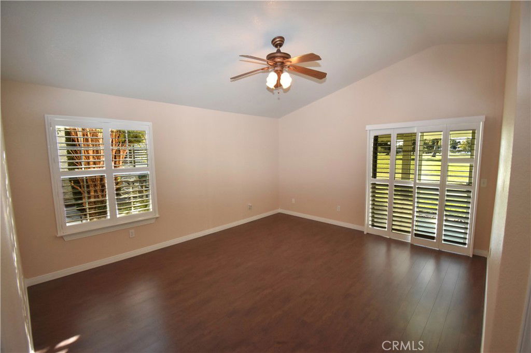
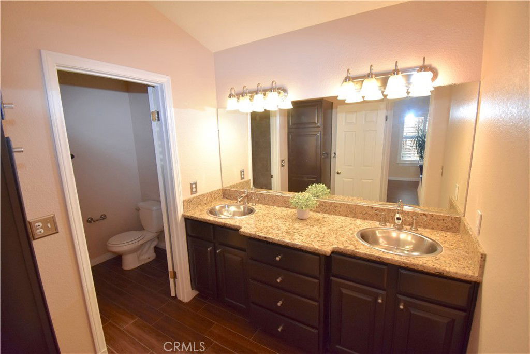
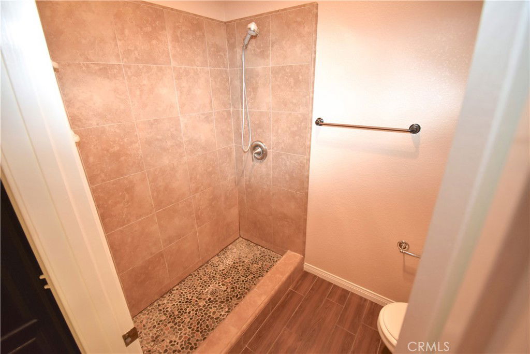
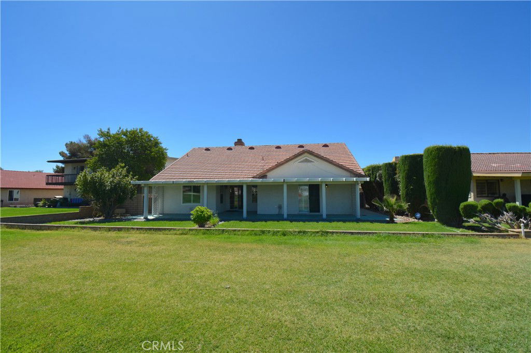
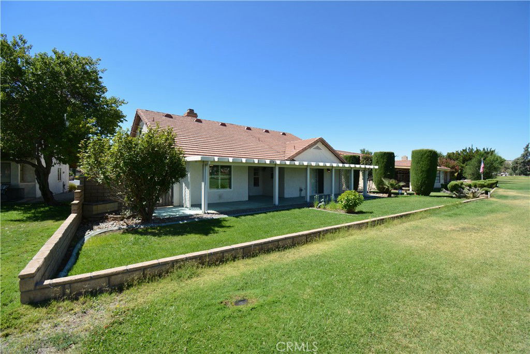
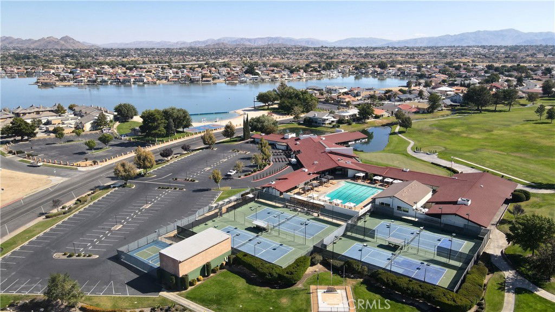
/u.realgeeks.media/hamiltonlandon/Untitled-1-wht.png)