12952 Claremore Street, Victorville, CA 92392
- $539,000
- 4
- BD
- 3
- BA
- 2,426
- SqFt
- List Price
- $539,000
- Price Change
- ▼ $10,999 1751078447
- Status
- ACTIVE
- MLS#
- IV25092570
- Year Built
- 2022
- Bedrooms
- 4
- Bathrooms
- 3
- Living Sq. Ft
- 2,426
- Lot Size
- 4,412
- Lot Location
- Sprinklers In Front, Yard
- Days on Market
- 122
- Property Type
- Single Family Residential
- Property Sub Type
- Single Family Residence
- Stories
- Two Levels
Property Description
Welcome to this spacious and stylish 4-bedroom, 3-bath home located in a desirable Victorville neighborhood. Thoughtfully remodeled, this home features sleek laminate flooring throughout and stunning quartz countertops that elevate both the kitchen and living spaces. The kitchen is perfect for cooking and entertaining, while the living room boasts a custom-built entertainment center with matching quartz surfaces. Enjoy the spacious loft where you can enjoy your movie nights. All three full bathrooms have been upgraded with elegant tile flooring, adding a modern touch throughout the home. With generous living space, upgraded finishes, and a great layout, this home offers comfort, functionality, and style. Don’t miss this move-in ready gem—schedule your showing today!
Additional Information
- Appliances
- Dishwasher, Gas Oven, Gas Range
- Pool Description
- None
- Heat
- Central
- Cooling
- Yes
- Cooling Description
- Central Air
- View
- Desert, Hills
- Roof
- Tile
- Garage Spaces Total
- 2
- Sewer
- Public Sewer
- Water
- Public
- School District
- Victor Valley Union High
- Attached Structure
- Detached
Mortgage Calculator
Listing courtesy of Listing Agent: MARIA NAVARRO (offers@riversidereo1.com) from Listing Office: REAL ESTATE ONE.
Based on information from California Regional Multiple Listing Service, Inc. as of . This information is for your personal, non-commercial use and may not be used for any purpose other than to identify prospective properties you may be interested in purchasing. Display of MLS data is usually deemed reliable but is NOT guaranteed accurate by the MLS. Buyers are responsible for verifying the accuracy of all information and should investigate the data themselves or retain appropriate professionals. Information from sources other than the Listing Agent may have been included in the MLS data. Unless otherwise specified in writing, Broker/Agent has not and will not verify any information obtained from other sources. The Broker/Agent providing the information contained herein may or may not have been the Listing and/or Selling Agent.



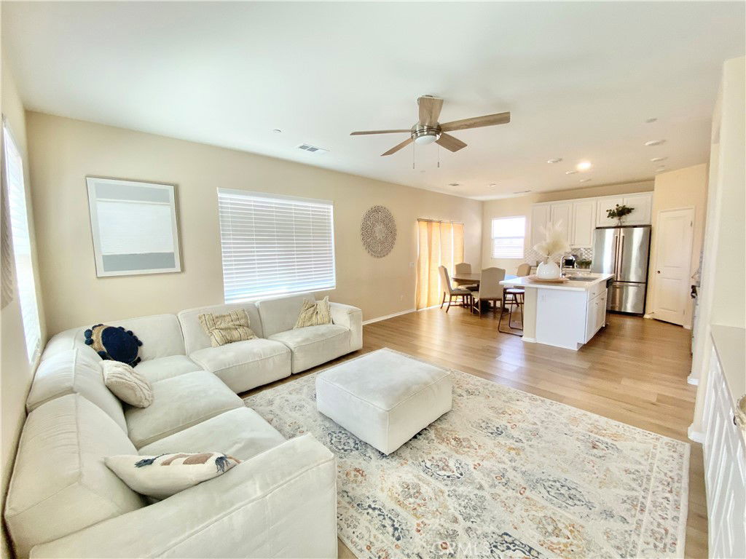



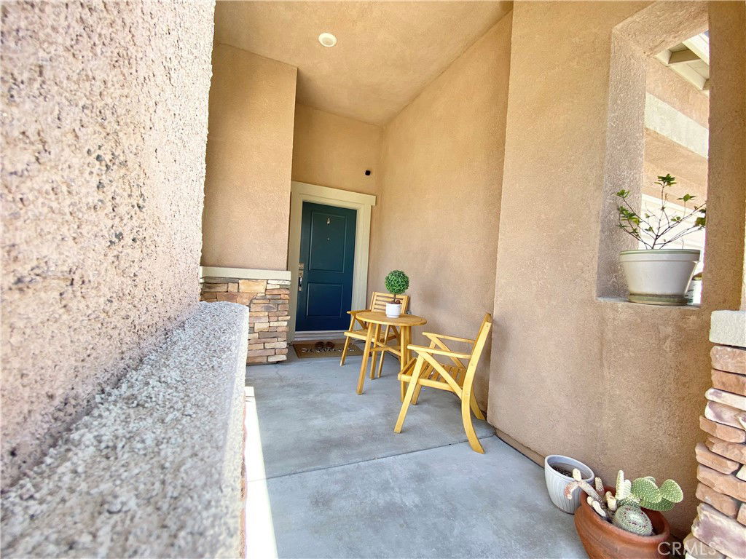



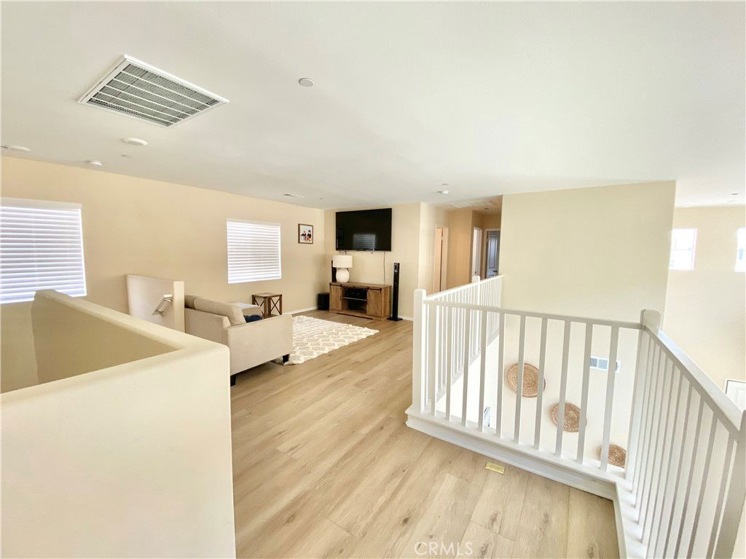


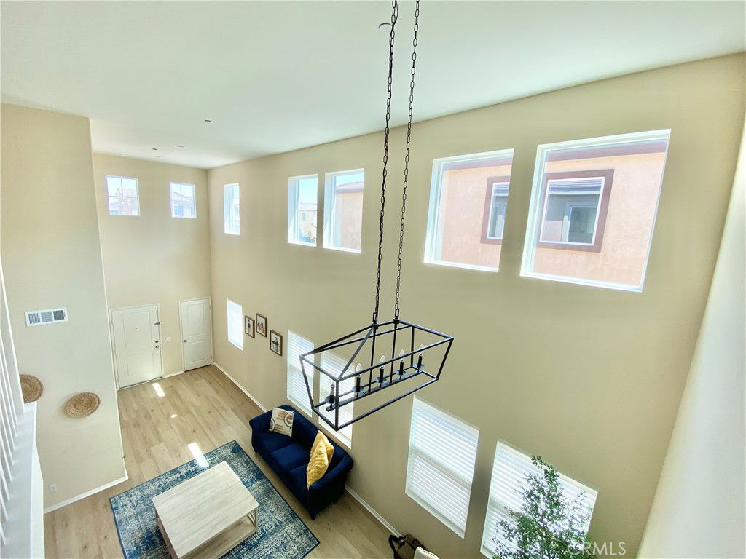
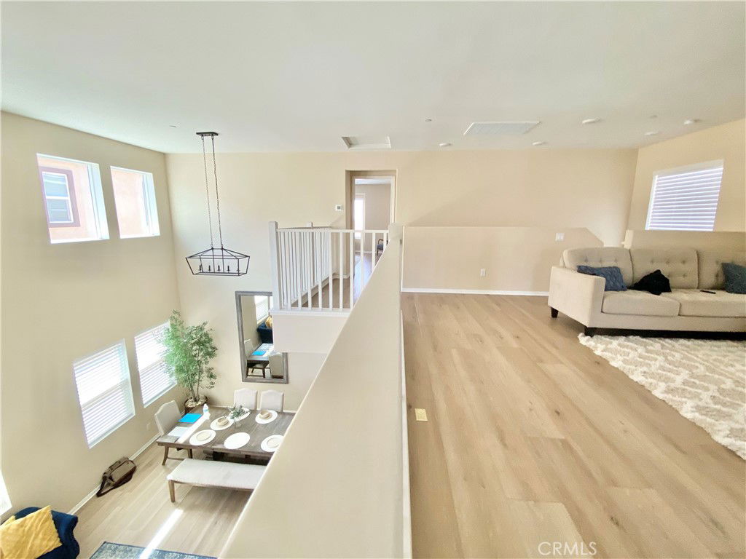






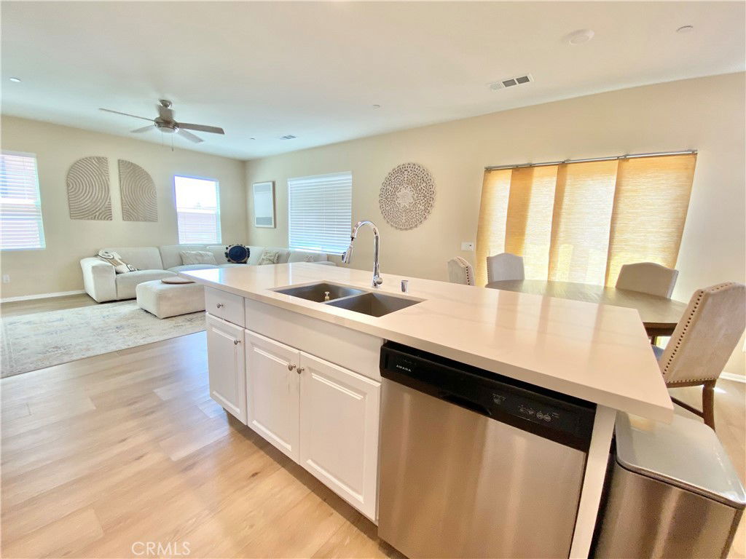



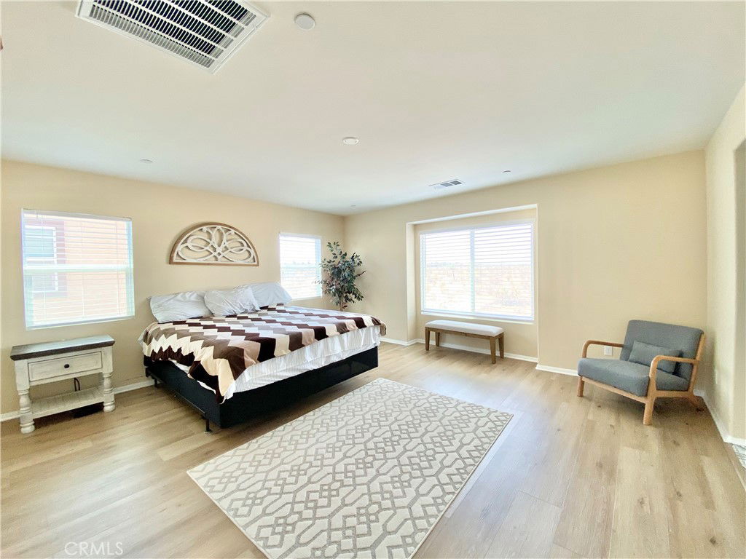




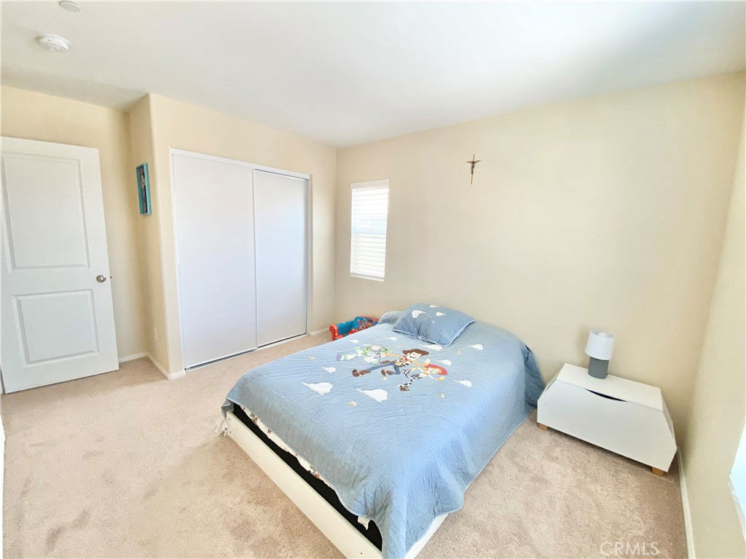
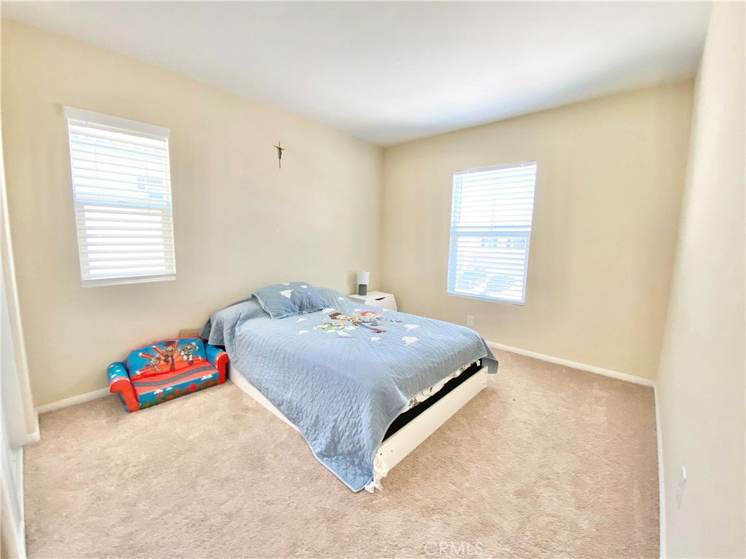






/u.realgeeks.media/hamiltonlandon/Untitled-1-wht.png)