18151 Deer Park Lane, Victorville, CA 92395
- $529,900
- 4
- BD
- 3
- BA
- 2,643
- SqFt
- List Price
- $529,900
- Price Change
- ▼ $10,000 1755743769
- Status
- ACTIVE
- MLS#
- HD25179100
- Year Built
- 1985
- Bedrooms
- 4
- Bathrooms
- 3
- Living Sq. Ft
- 2,643
- Lot Size
- 9,300
- Lot Location
- 0-1 Unit/Acre
- Days on Market
- 19
- Property Type
- Single Family Residential
- Property Sub Type
- Single Family Residence
- Stories
- One Level
Property Description
Beautiful Spring Valley Lake. This spacious home located on a cul-de-sac right off Spring Valley Parkway features 4 bedrooms, 3 bathrooms, formal living room/dining room. Family room with fireplace off of spacious kitchen with corian counters and stainless steel appliances. Game room with built in cabinets, complete with pool table that will stay. Has indoor laundry, 2 A/C heating units. Outside you will find new stucco and totally new driveway with possible boat/RV parking. Don't miss this opportunity to own this home and enjoy all the community of Spring Valley Lake has to offer with it's private lake.
Additional Information
- HOA
- 138
- Association Amenities
- Dog Park, Golf Course, Picnic Area, Playground, Pool, Spa/Hot Tub, Security
- Appliances
- Dryer, Washer
- Pool Description
- Community, Association
- Fireplace Description
- Family Room
- Heat
- Central
- Cooling
- Yes
- Cooling Description
- Central Air
- View
- None
- Garage Spaces Total
- 2
- Sewer
- Public Sewer
- Water
- Public
- School District
- Victor Valley Unified
- Attached Structure
- Detached
Mortgage Calculator
Listing courtesy of Listing Agent: Kathy Patterson (pattersonk4@verizon.net) from Listing Office: CENTURY 21 Desert Rock.
Based on information from California Regional Multiple Listing Service, Inc. as of . This information is for your personal, non-commercial use and may not be used for any purpose other than to identify prospective properties you may be interested in purchasing. Display of MLS data is usually deemed reliable but is NOT guaranteed accurate by the MLS. Buyers are responsible for verifying the accuracy of all information and should investigate the data themselves or retain appropriate professionals. Information from sources other than the Listing Agent may have been included in the MLS data. Unless otherwise specified in writing, Broker/Agent has not and will not verify any information obtained from other sources. The Broker/Agent providing the information contained herein may or may not have been the Listing and/or Selling Agent.
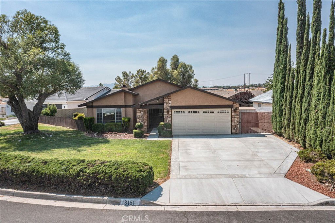
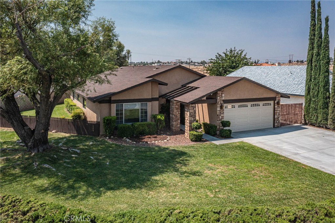
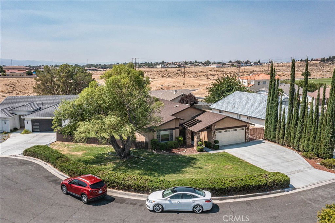
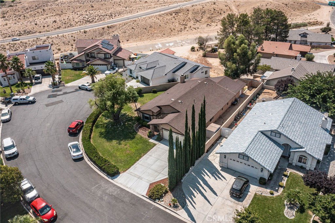
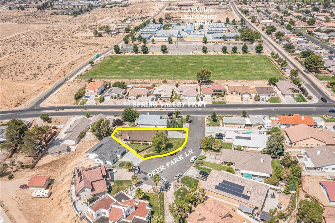
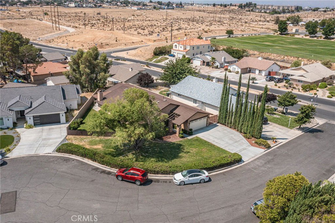
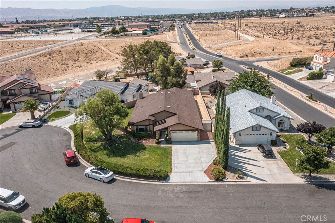
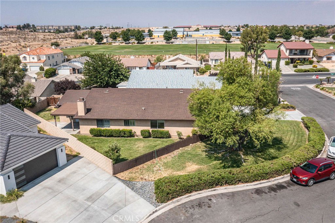
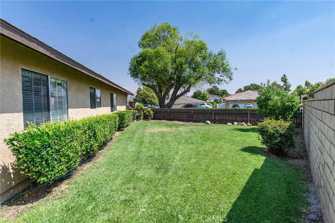
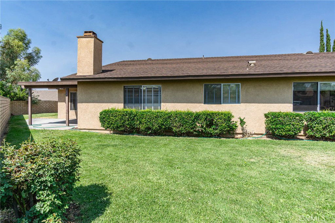
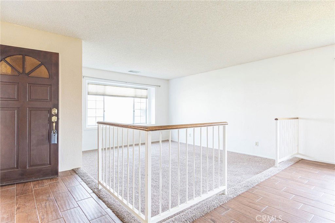
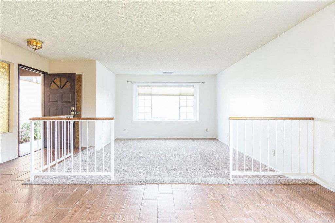
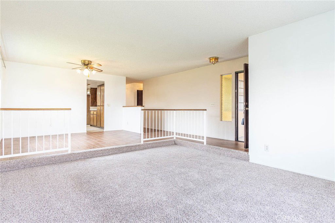
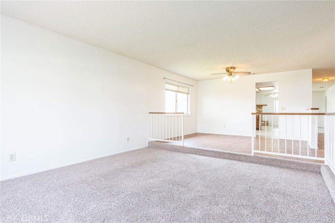
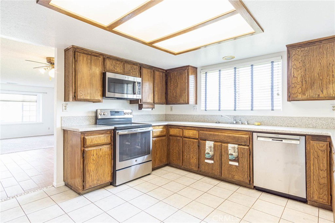
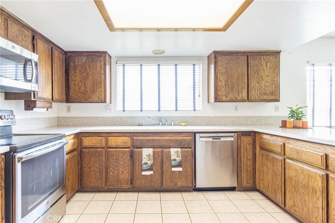
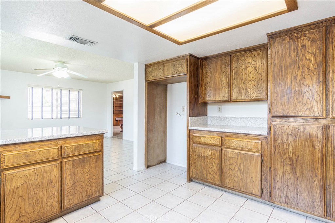
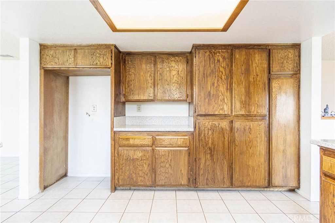
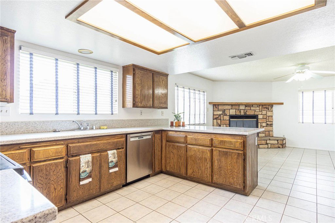
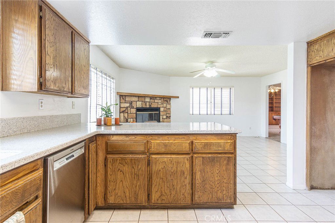
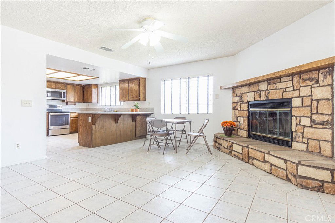
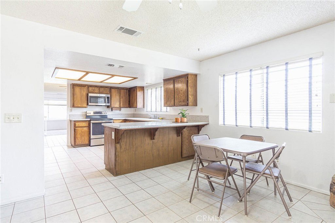
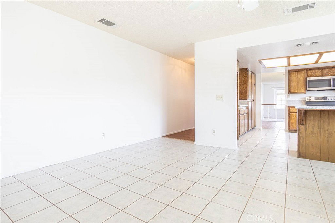
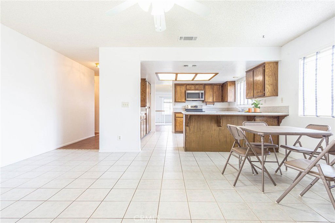
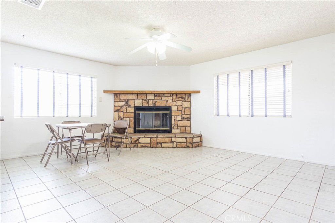
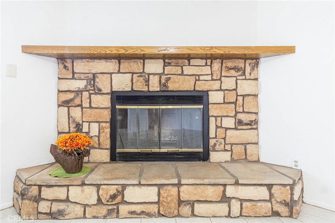
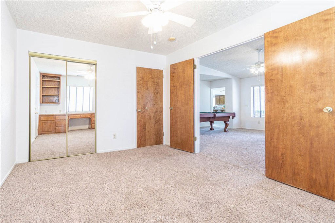
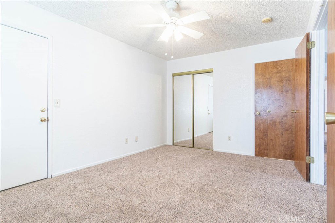
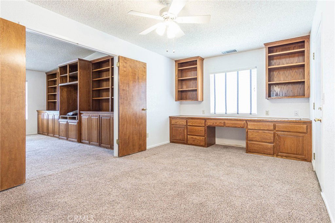
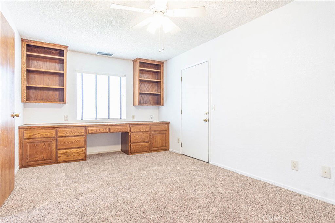
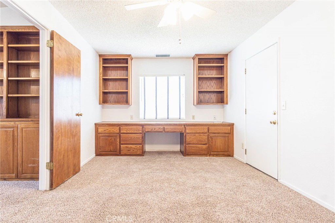
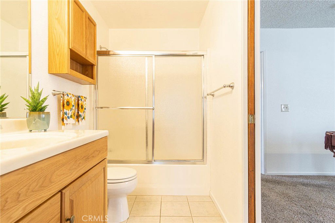
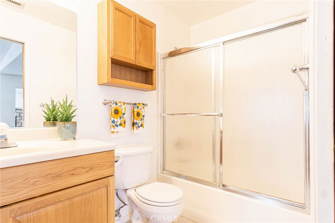
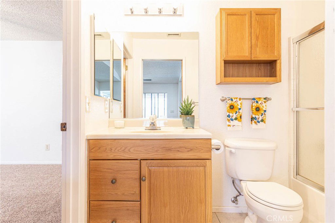
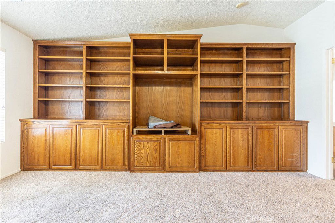
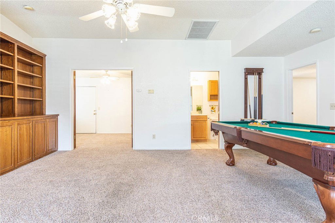
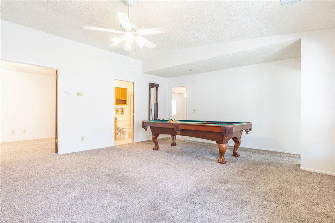
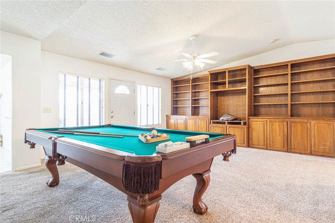
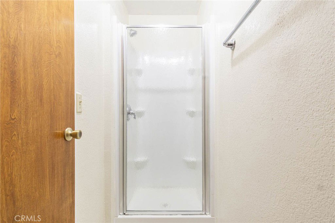
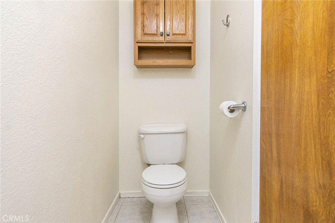
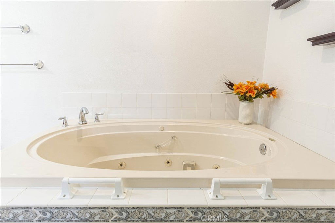
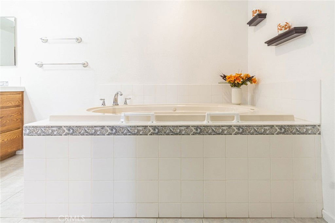
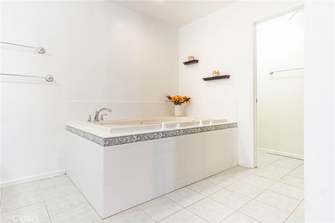
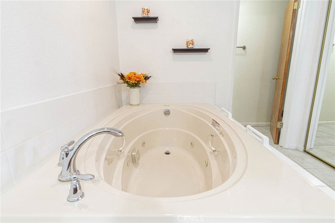
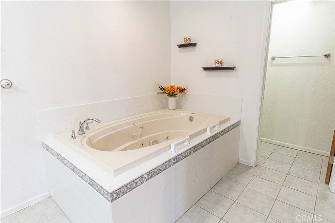
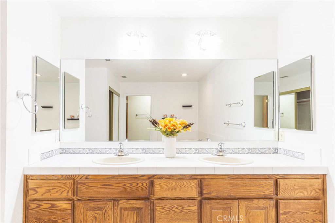
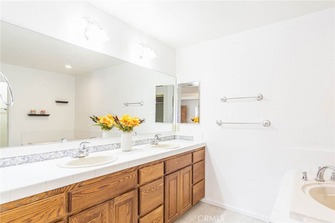
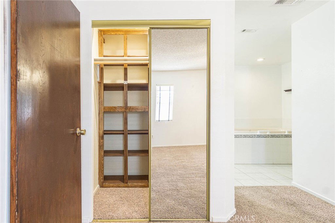
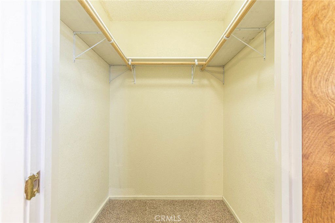
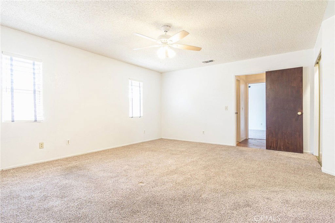
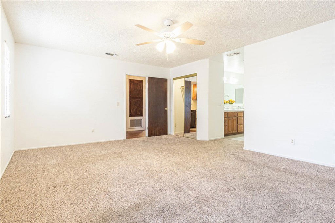
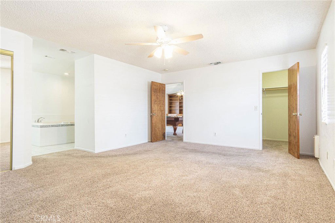
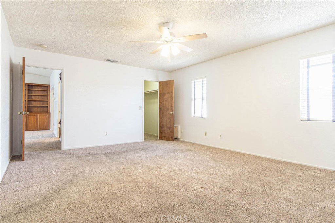
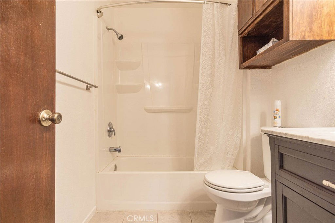
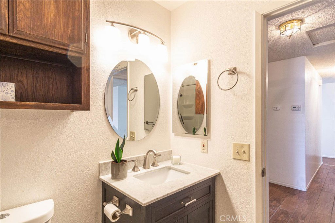
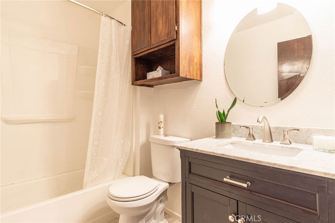
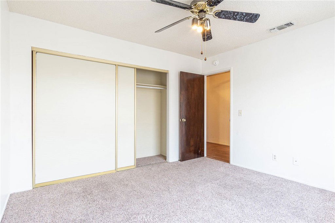
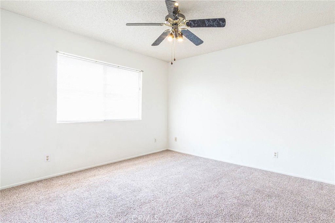
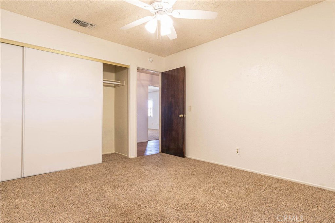
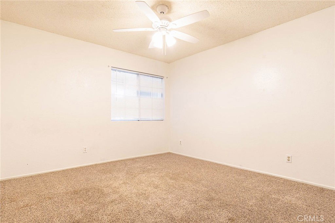
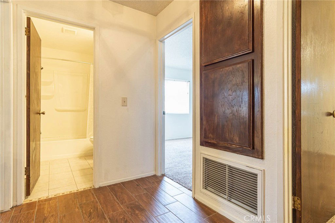
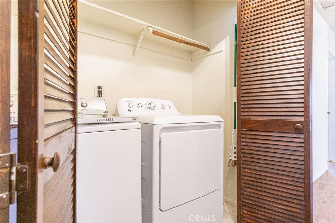
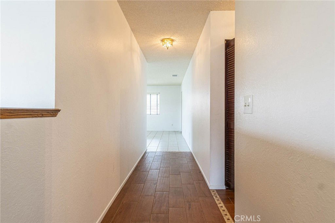
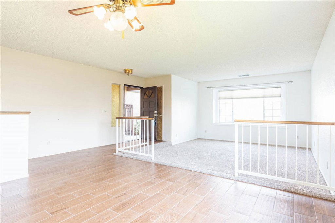
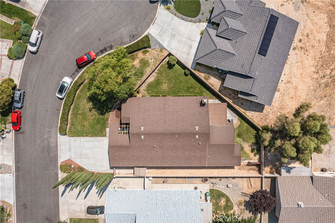
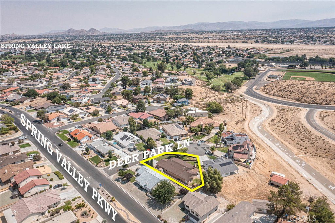
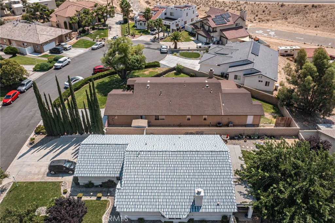
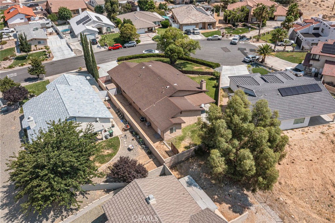
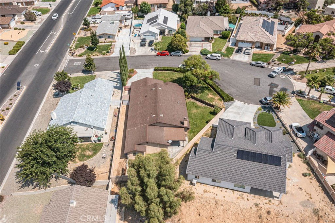
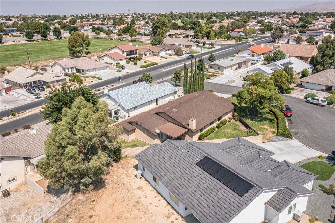
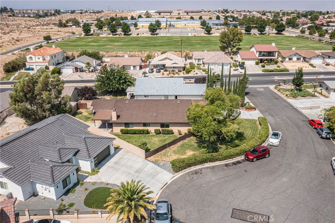
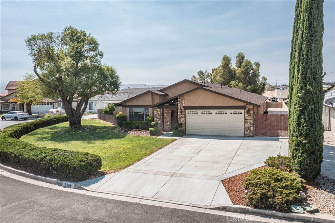
/u.realgeeks.media/hamiltonlandon/Untitled-1-wht.png)