12413 Redrock Road, Victorville, CA 92392
- $517,000
- 4
- BD
- 3
- BA
- 2,746
- SqFt
- List Price
- $517,000
- Price Change
- ▼ $8,000 1754691877
- Status
- ACTIVE
- MLS#
- CV25122018
- Year Built
- 1992
- Bedrooms
- 4
- Bathrooms
- 3
- Living Sq. Ft
- 2,746
- Lot Size
- 8,450
- Lot Location
- 0-1 Unit/Acre, Sprinklers In Front, Landscaped
- Days on Market
- 88
- Property Type
- Single Family Residential
- Property Sub Type
- Single Family Residence
- Stories
- Two Levels
Property Description
Very desirable area of Victorville, Eagle Ranch welcome you to this beautiful pool home to cool off the hot summer, this home has it all, take a look at this beautiful 4 bedrooms, 3 bathrooms, primary Bedroom with a fireplace, living room, family room with a fireplace, dining room, breakfast room, kitchen with tons of storage and granite countertops, water repellant flooring and newer carpet on bedrooms, amazing back yard with a pool, spa, cover patio and a brand new gazebo, 4th car garage was converted into a living area with a bathroom and a kitchenet, can be converted back into a garage space or leave it the way it is, the whole house runs of solar, you can have your A/C, heather 24/7 and winter you can heat up the pool and spa, walking distance to schools, and parks
Additional Information
- Pool
- Yes
- Pool Description
- Fenced, In Ground, Private
- Fireplace Description
- Family Room, Primary Bedroom
- Heat
- Central
- Cooling
- Yes
- Cooling Description
- Central Air
- View
- None
- Garage Spaces Total
- 4
- Sewer
- Public Sewer
- Water
- Public
- School District
- Victor Valley Union High
- Attached Structure
- Detached
Mortgage Calculator
Listing courtesy of Listing Agent: Arturo Martinez (art8560@outlook.com) from Listing Office: EXECUTIVE CAPITAL GROUP.
Based on information from California Regional Multiple Listing Service, Inc. as of . This information is for your personal, non-commercial use and may not be used for any purpose other than to identify prospective properties you may be interested in purchasing. Display of MLS data is usually deemed reliable but is NOT guaranteed accurate by the MLS. Buyers are responsible for verifying the accuracy of all information and should investigate the data themselves or retain appropriate professionals. Information from sources other than the Listing Agent may have been included in the MLS data. Unless otherwise specified in writing, Broker/Agent has not and will not verify any information obtained from other sources. The Broker/Agent providing the information contained herein may or may not have been the Listing and/or Selling Agent.
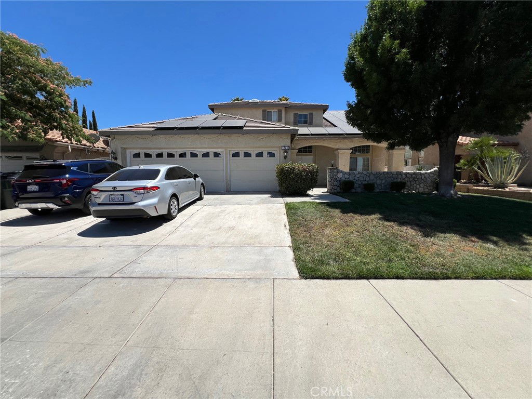



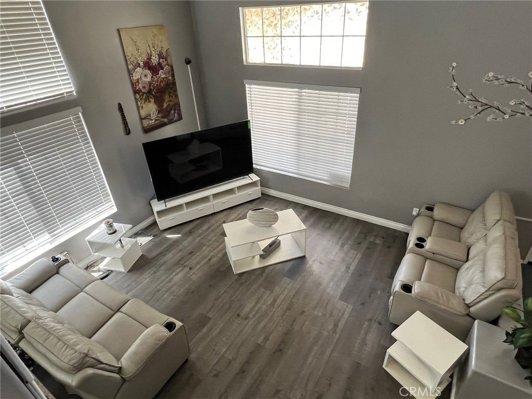





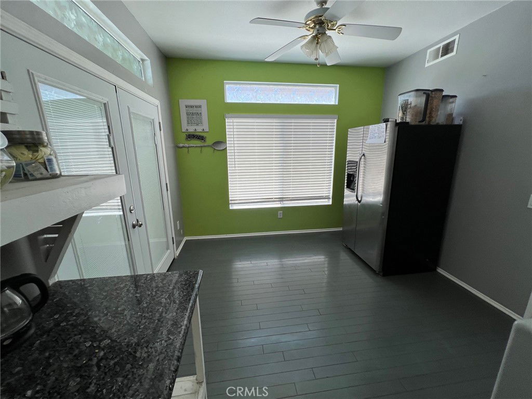
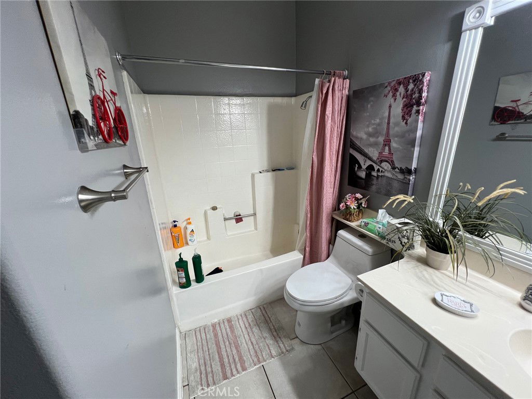



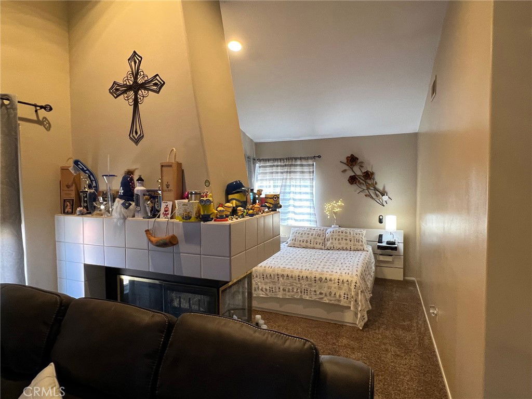




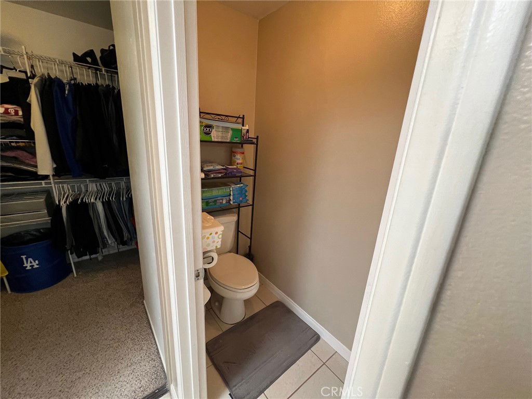

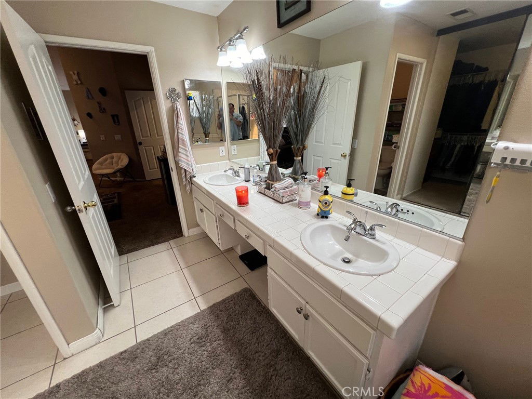
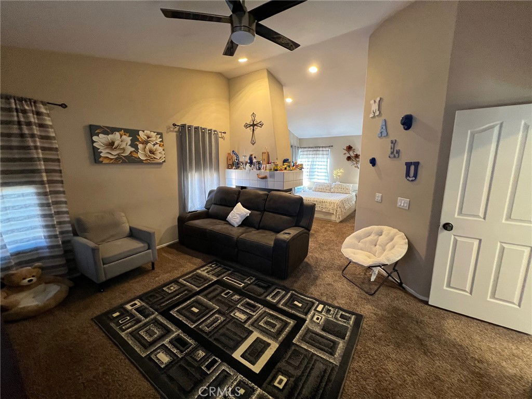



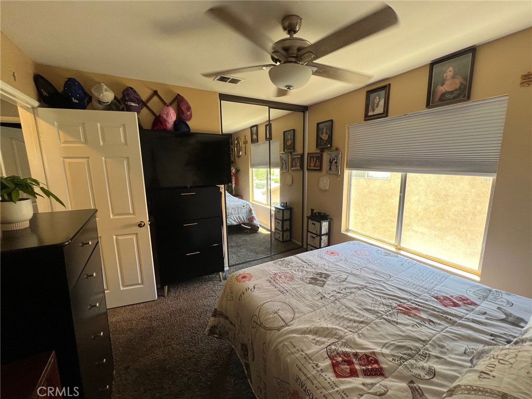



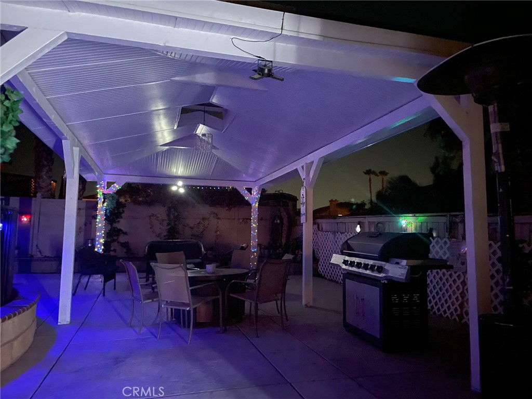
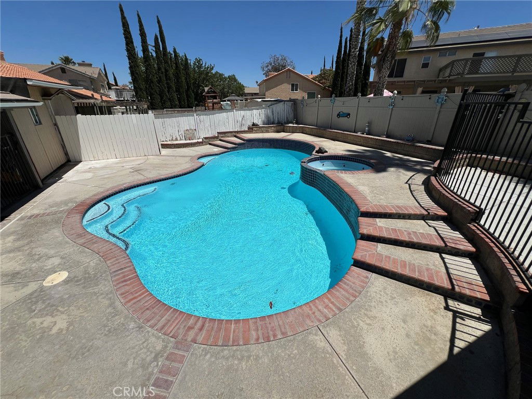

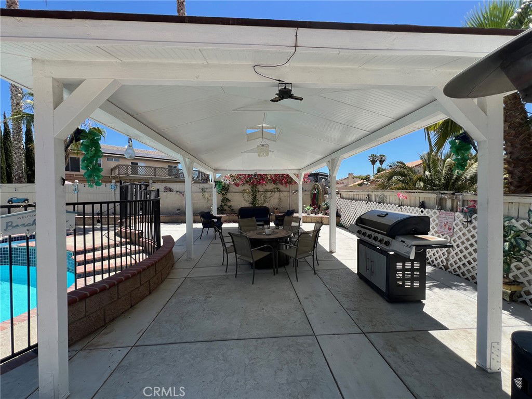


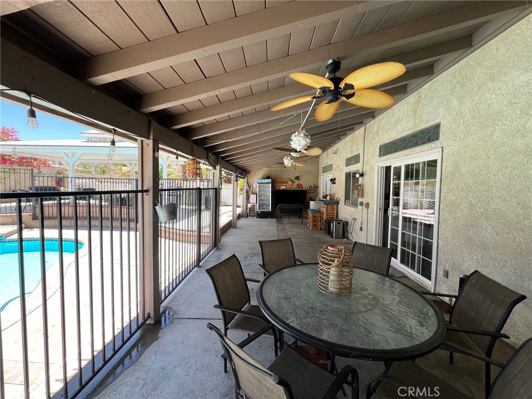
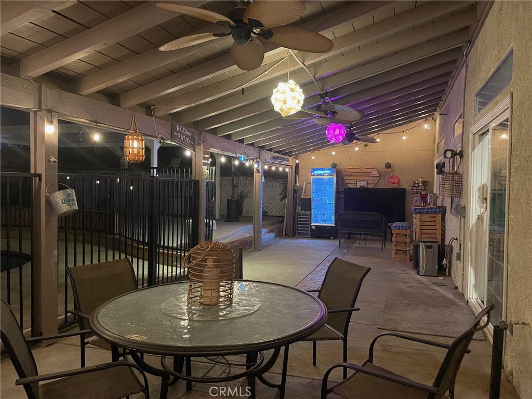
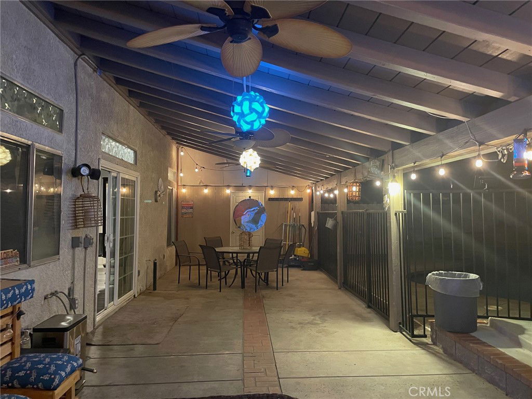
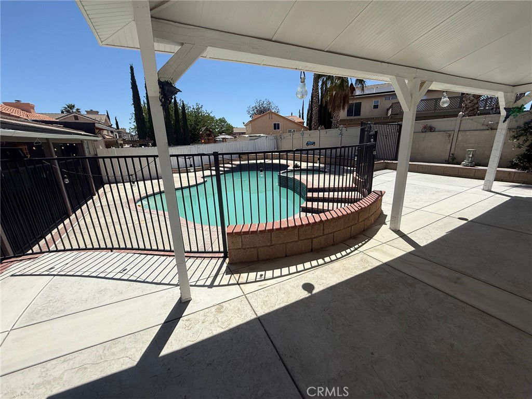

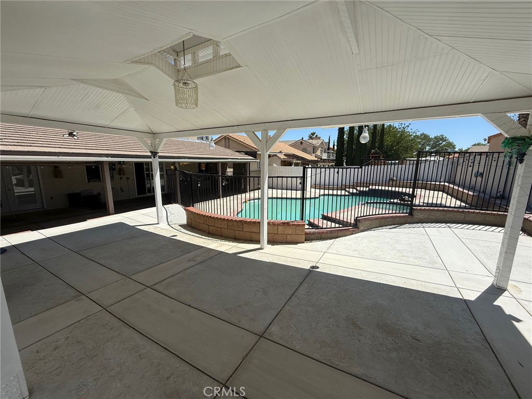
/u.realgeeks.media/hamiltonlandon/Untitled-1-wht.png)