15070 Shady Elm Lane, Helendale, CA 92342
- $455,000
- 3
- BD
- 2
- BA
- 2,054
- SqFt
- List Price
- $455,000
- Price Change
- ▼ $15,000 1750387391
- Status
- ACTIVE
- MLS#
- HD25088110
- Year Built
- 2022
- Bedrooms
- 3
- Bathrooms
- 2
- Living Sq. Ft
- 2,054
- Lot Size
- 8,100
- Lot Location
- Greenbelt, Landscaped
- Days on Market
- 124
- Property Type
- Single Family Residential
- Property Sub Type
- Single Family Residence
- Stories
- One Level
Property Description
Welcome Home to Your Dream Retreat in Silver Lakes! This stunning, newer home is nestled in the sought-after Silver Lakes Association, perfectly positioned with tranquil views of the lush green golf course. Move-in ready with paid solar and meticulously maintained, this beauty offers the perfect blend of luxury, comfort, and resort-style living. Step into 2,050 sq. ft. of thoughtfully designed living space featuring three spacious bedrooms and two bathrooms. The home is fully landscaped with undeniable curb appeal. The great room is a true showstopper, showcasing vaulted ceilings, a cozy gas fireplace, and an abundance of natural light streaming through large picture windows and sliding glass doors. The open-concept kitchen is ideal for entertaining, complete with rich pine cabinetry, granite countertops, a mosaic glass tile backsplash, walk-in pantry, stainless steel appliances, and a generous kitchen island. Your primary suite is a luxurious escape featuring vaulted ceilings, a spa-like bathroom with dual vanity, matching granite and cabinetry, a walk-in shower, and the dream walk-in closet you’ve been waiting for. Two additional bedrooms include plush carpeting, ceiling fans, and share a well-appointed second bathroom with a shower/tub combo. The indoor laundry room is a storage haven, offering two full walls of built-in cabinetry, plus more storage in the hallway. As a resident of Silver Lakes, enjoy exclusive access to a 27-hole championship golf course, tennis courts, swimming pool, multiple parks, beaches, and so much more. Don’t miss your chance to own this gorgeous home in one of the most desirable communities around. Schedule your private tour today!
Additional Information
- HOA
- 224
- Association Amenities
- Billiard Room, Clubhouse, Dog Park, Fitness Center, Golf Course, Barbecue, Pier, Playground, Pickleball, Pool, Spa/Hot Tub, Tennis Court(s)
- Appliances
- Dishwasher, Disposal, Gas Oven, Microwave, Tankless Water Heater
- Pool Description
- Association
- Fireplace Description
- Living Room
- Heat
- Central, Fireplace(s)
- Cooling
- Yes
- Cooling Description
- Central Air
- View
- Golf Course
- Patio
- Covered
- Garage Spaces Total
- 2
- Sewer
- Public Sewer
- Water
- Public
- School District
- Other
- Attached Structure
- Detached
Mortgage Calculator
Listing courtesy of Listing Agent: Kristina Vanderpool (kristina.v@cbhomesource.com) from Listing Office: Coldwell Banker Home Source.
Based on information from California Regional Multiple Listing Service, Inc. as of . This information is for your personal, non-commercial use and may not be used for any purpose other than to identify prospective properties you may be interested in purchasing. Display of MLS data is usually deemed reliable but is NOT guaranteed accurate by the MLS. Buyers are responsible for verifying the accuracy of all information and should investigate the data themselves or retain appropriate professionals. Information from sources other than the Listing Agent may have been included in the MLS data. Unless otherwise specified in writing, Broker/Agent has not and will not verify any information obtained from other sources. The Broker/Agent providing the information contained herein may or may not have been the Listing and/or Selling Agent.
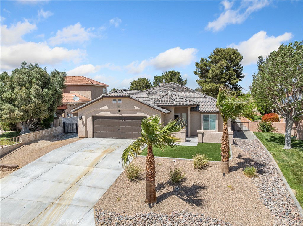
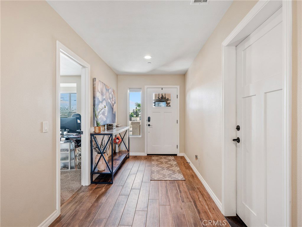
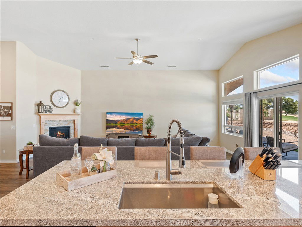
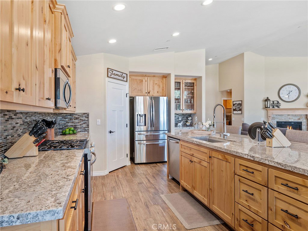
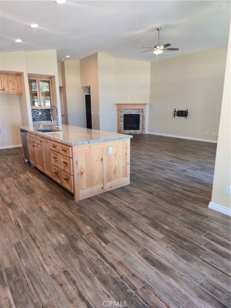
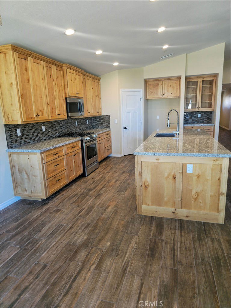
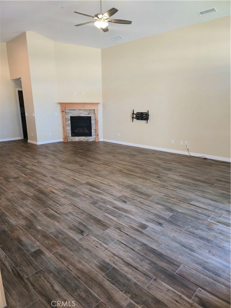
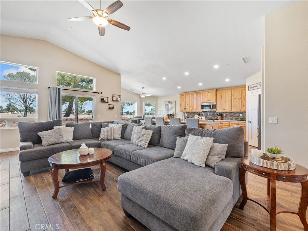
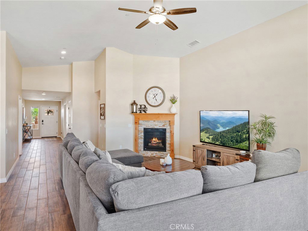
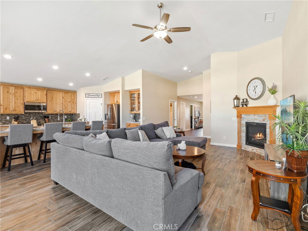
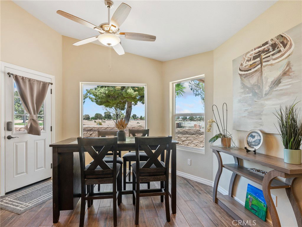
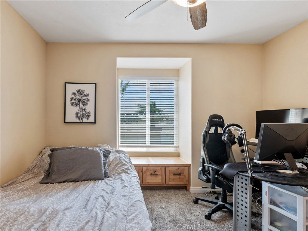
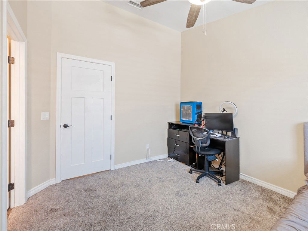
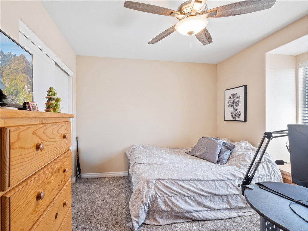
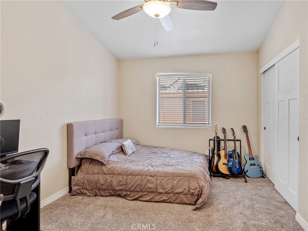

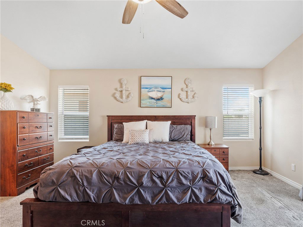

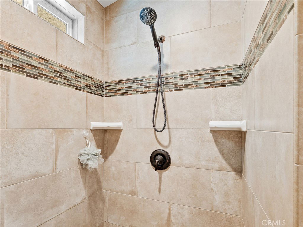
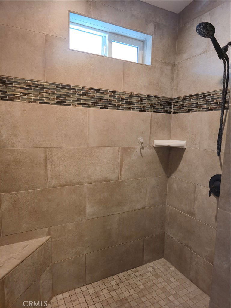
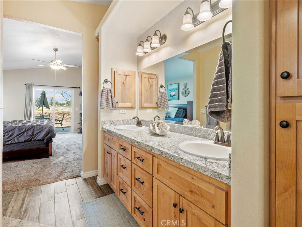
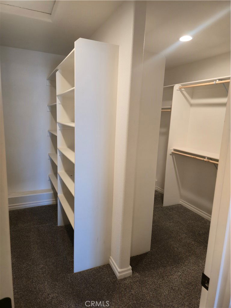
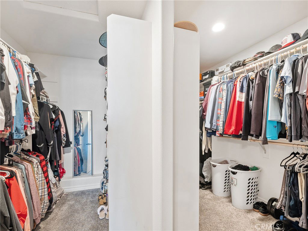
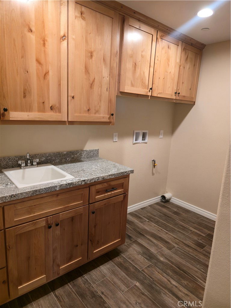
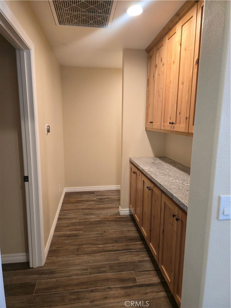
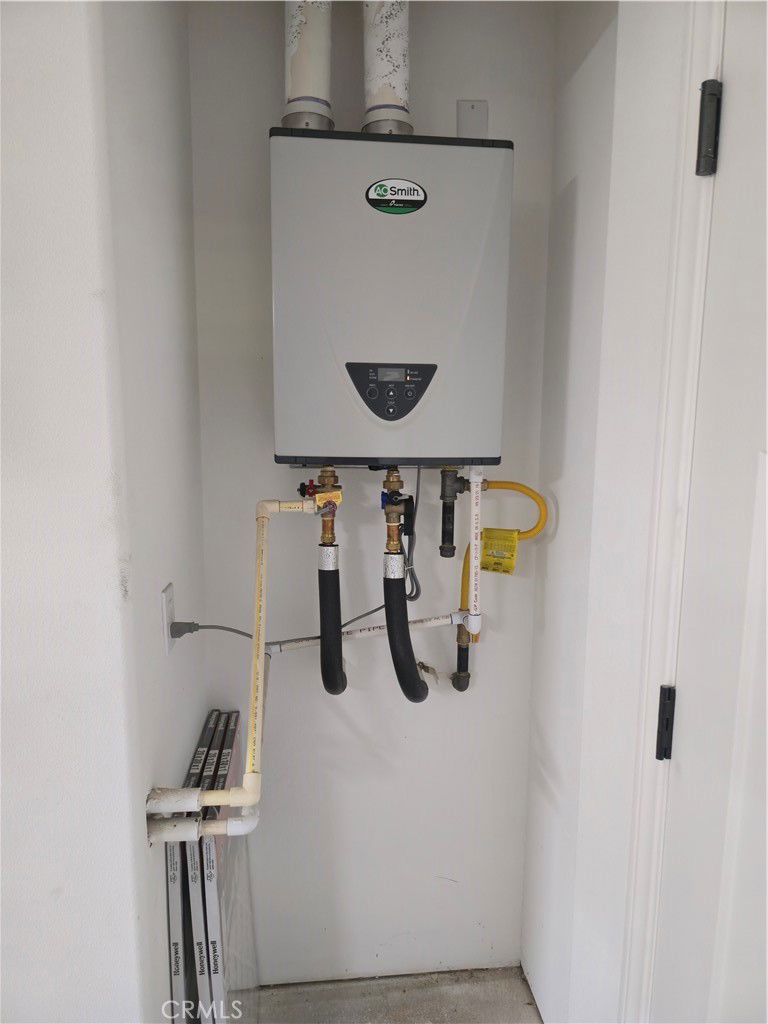
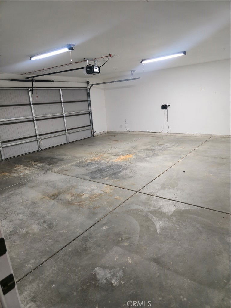
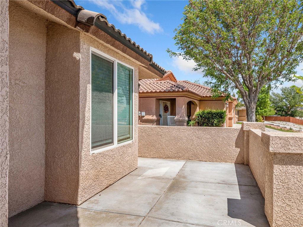
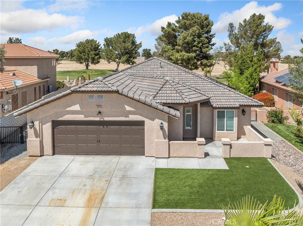
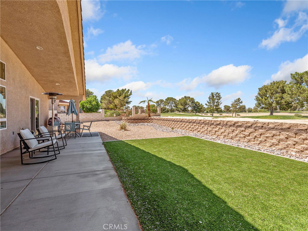
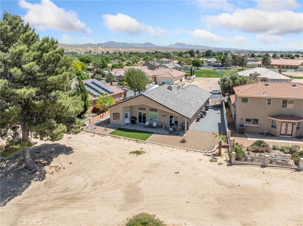
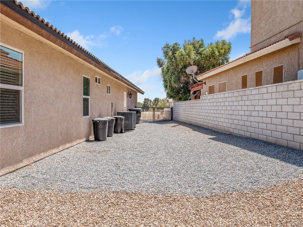
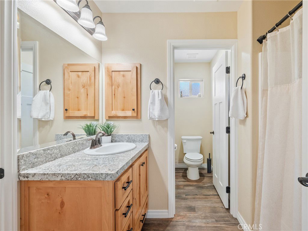
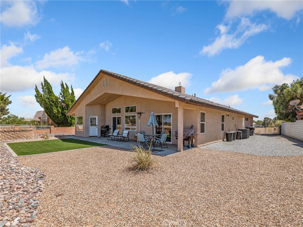
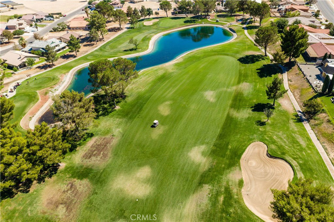
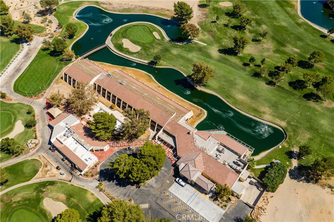
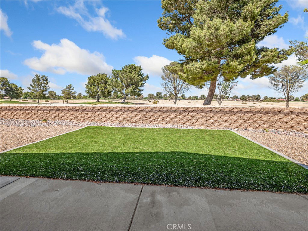

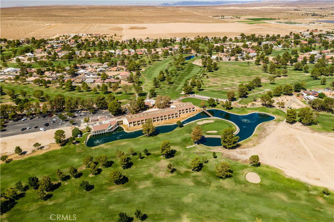
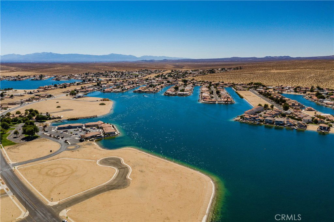
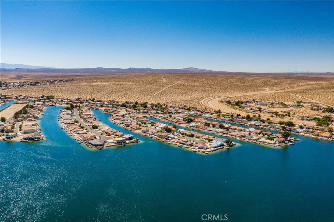

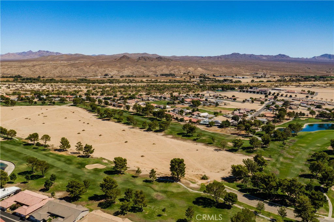
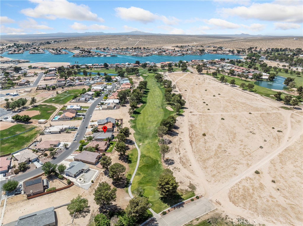

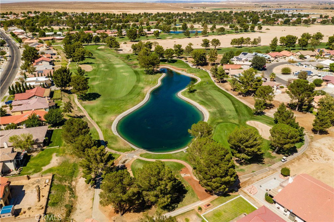
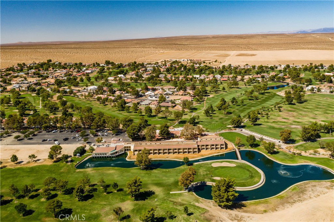
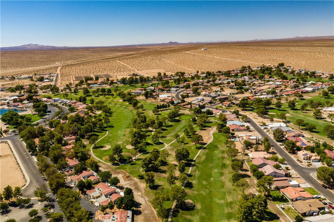
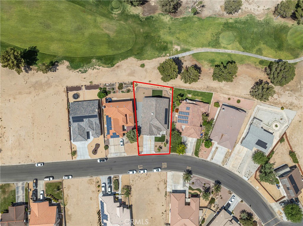
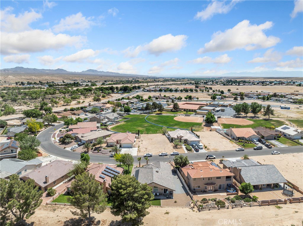
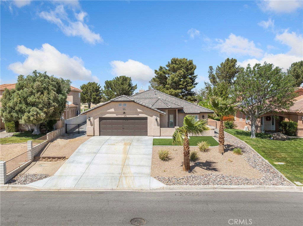
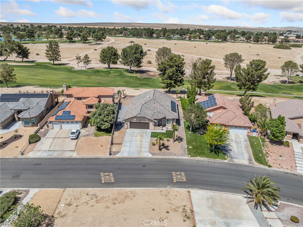
/u.realgeeks.media/hamiltonlandon/Untitled-1-wht.png)