14303 Schooner Drive, Helendale, CA 92342
- $365,000
- 3
- BD
- 2
- BA
- 1,854
- SqFt
- List Price
- $365,000
- Price Change
- ▼ $15,000 1754365404
- Status
- ACTIVE
- MLS#
- HD25110653
- Year Built
- 2004
- Bedrooms
- 3
- Bathrooms
- 2
- Living Sq. Ft
- 1,854
- Lot Size
- 14,800
- Lot Location
- 0-1 Unit/Acre, Rocks
- Days on Market
- 99
- Property Type
- Single Family Residential
- Property Sub Type
- Single Family Residence
- Stories
- One Level
Property Description
Welcome to this charming three-bedroom, two-bath home featuring a spacious layout and thoughtful updates throughout. The home boasts tile flooring in key areas and cozy carpet in the bedrooms and living spaces. Bedrooms one and two are comfortably carpeted, while the guest bathroom includes stylish updated tile flooring and an original shower that adds character. The large living room is a standout with its vaulted ceilings, plush carpet, and a striking stacked stone fireplace—perfect for relaxing or entertaining. The kitchen is both functional and inviting, offering oak cabinets, granite countertops, tile floors, a pantry, and included appliances—refrigerator, washer, and dryer—all stay with the home. A separate dining room provides space for family meals or gatherings. Enjoy the convenience of inside laundry and ducted swamp cooling for added comfort. The spacious primary suite features vaulted ceilings, a generous bathroom with tile counters and floors, and a walk-in closet. Step outside to a low-maintenance backyard complete with a patio cover and turf—ideal for outdoor enjoyment year-round. This home is a wonderful blend of comfort, space, and practicality. Don’t miss it!
Additional Information
- HOA
- 235
- Association Amenities
- Bocce Court, Clubhouse, Dog Park, Fitness Center, Golf Course, Barbecue, Picnic Area, Playground, Pickleball, Pool, Pet Restrictions, Sauna, Spa/Hot Tub, Tennis Court(s)
- Appliances
- Dishwasher, Disposal, Gas Range, Gas Water Heater, Water To Refrigerator, Water Heater, Dryer, Washer
- Pool Description
- Community, Association
- Fireplace Description
- Gas Starter, Living Room
- Heat
- Central
- Cooling
- Yes
- Cooling Description
- Central Air, Evaporative Cooling
- View
- Desert
- Patio
- Covered
- Garage Spaces Total
- 2
- Sewer
- Public Sewer
- Water
- Public
- School District
- Other
- Attached Structure
- Detached
Mortgage Calculator
Listing courtesy of Listing Agent: Lori Smith Hernandez (lorielite@yahoo.com) from Listing Office: Coldwell Banker Home Source.
Based on information from California Regional Multiple Listing Service, Inc. as of . This information is for your personal, non-commercial use and may not be used for any purpose other than to identify prospective properties you may be interested in purchasing. Display of MLS data is usually deemed reliable but is NOT guaranteed accurate by the MLS. Buyers are responsible for verifying the accuracy of all information and should investigate the data themselves or retain appropriate professionals. Information from sources other than the Listing Agent may have been included in the MLS data. Unless otherwise specified in writing, Broker/Agent has not and will not verify any information obtained from other sources. The Broker/Agent providing the information contained herein may or may not have been the Listing and/or Selling Agent.
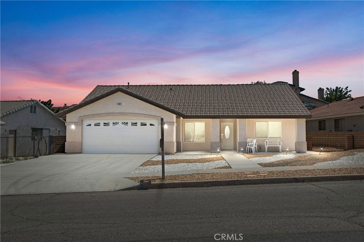
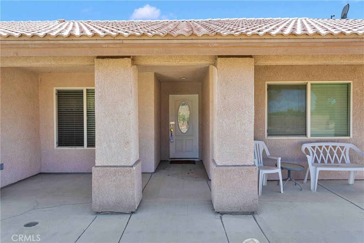
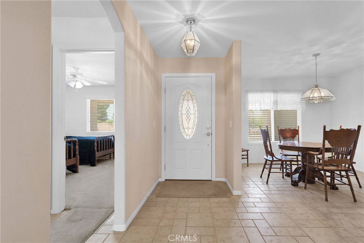
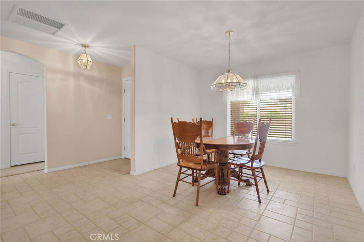
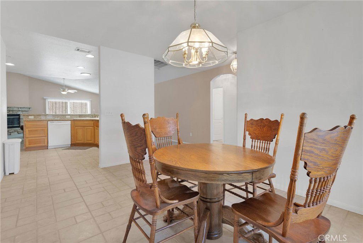
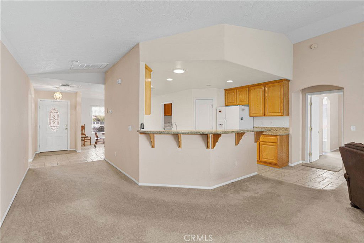
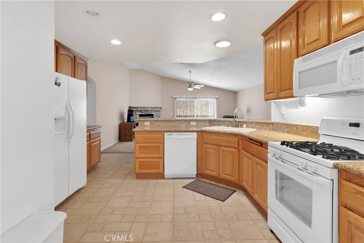
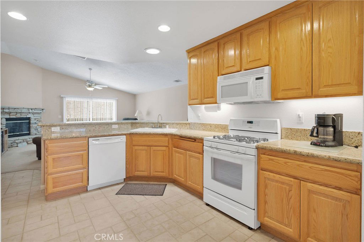
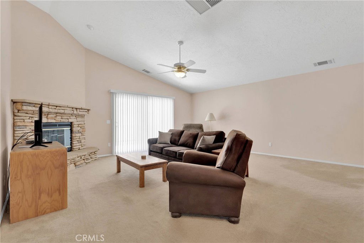
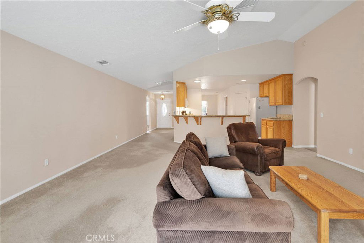
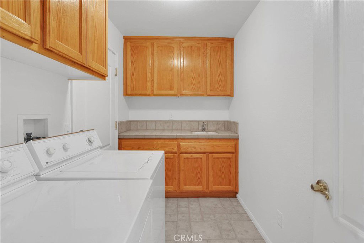
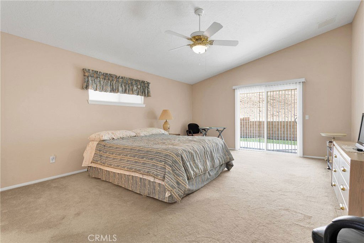
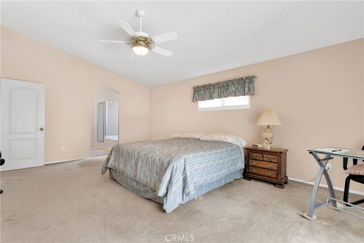
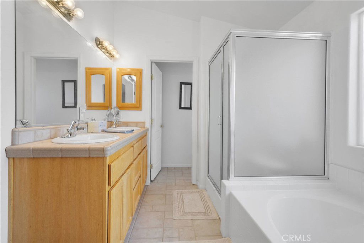
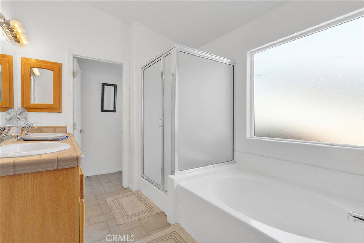
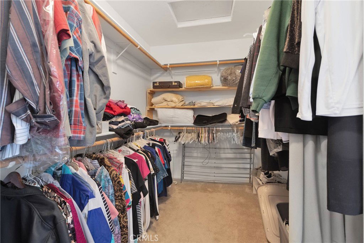
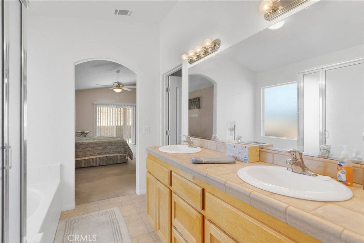
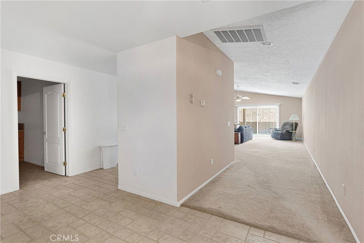
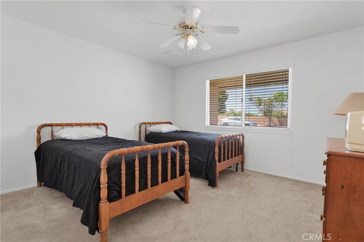
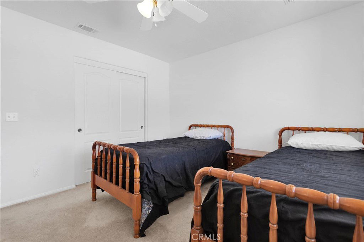
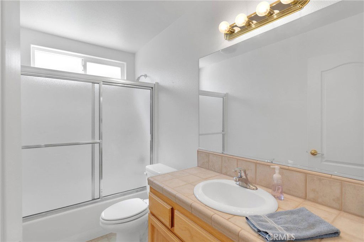
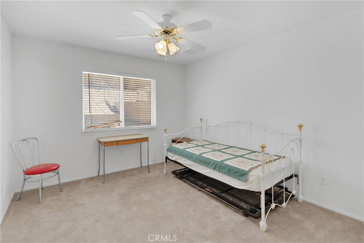
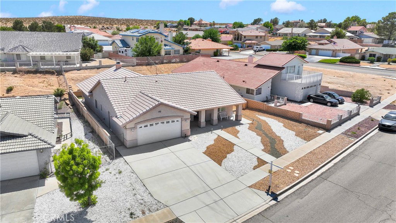
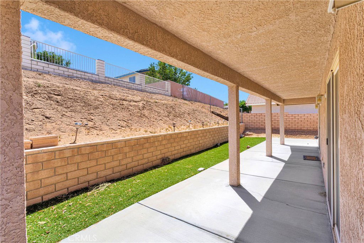
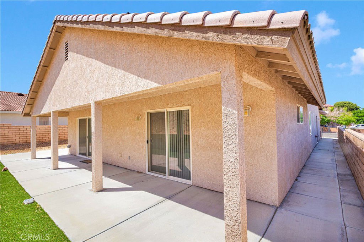
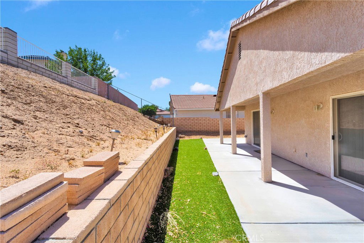
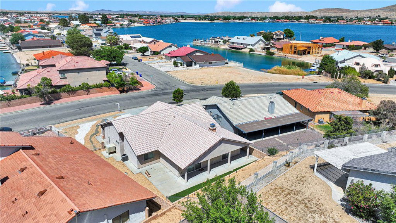
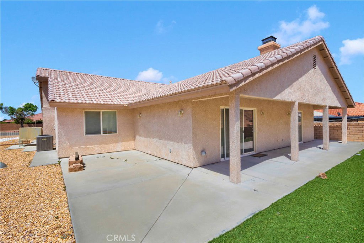
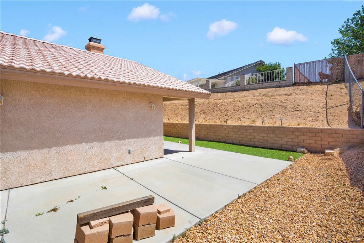
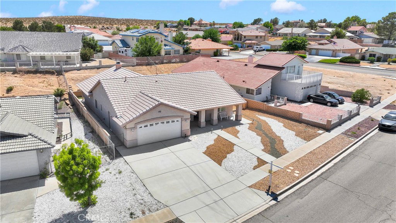
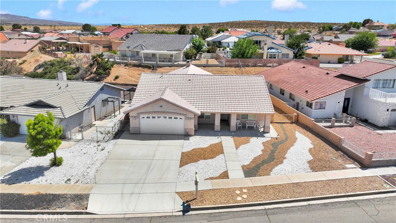
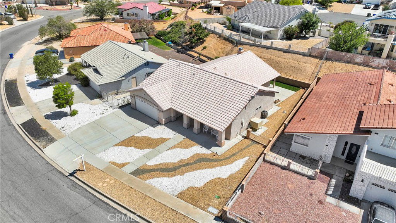
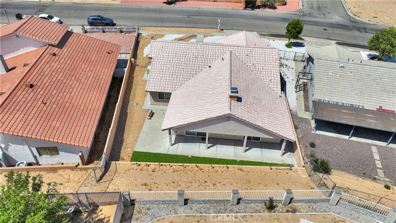
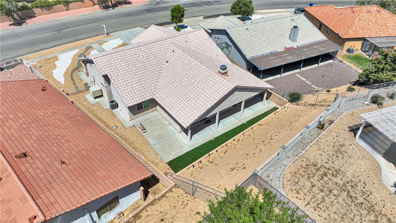
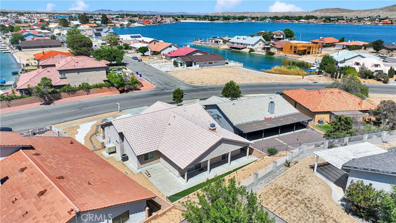
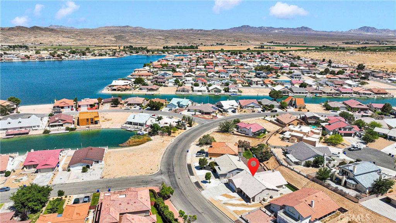
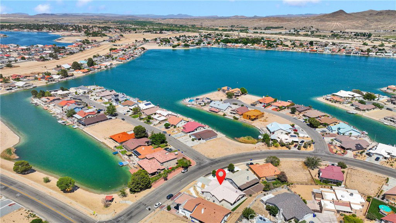
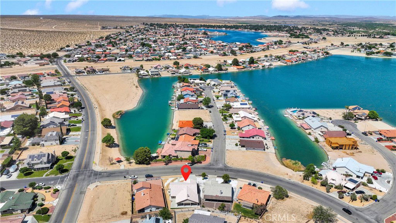
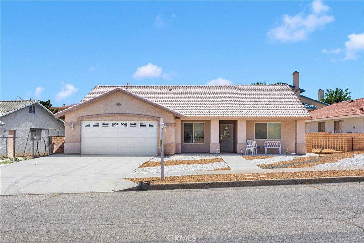
/u.realgeeks.media/hamiltonlandon/Untitled-1-wht.png)