14676 Poplar Street, Hesperia, CA 92345
- $537,000
- 3
- BD
- 3
- BA
- 2,208
- SqFt
- List Price
- $537,000
- Status
- PENDING
- MLS#
- TR25123197
- Year Built
- 1978
- Bedrooms
- 3
- Bathrooms
- 3
- Living Sq. Ft
- 2,208
- Lot Size
- 113,850
- Lot Location
- 2-5 Units/Acre, Back Yard, Front Yard, Horse Property, Lot Over 40000 Sqft, Rectangular Lot, Ranch
- Days on Market
- 51
- Property Type
- Single Family Residential
- Style
- Ranch
- Property Sub Type
- Single Family Residence
- Stories
- One Level
Property Description
Welcome to your dream ranch retreat! This stunning single-story ranch-style home offers 3 spacious bedrooms, 3 bathrooms, a guest house and sits on over 2.5 flat, usable acres filled with endless possibilities. Whether you're looking for multi-generational living, a place for your animals, or extra space for your toys and hobbies—this property has it all. Step inside to a welcoming foyer with low-maintenance tile flooring that flows seamlessly throughout. The formal living room at the front of the home is ideal for quiet moments or receiving guests, while the expansive family room in the back is perfect for entertaining. Enjoy high wood-beamed ceilings, a cozy fireplace, ceiling fan, and a built-in wet bar that sets the scene for memorable gatherings. The generously sized kitchen offers ample cabinet space, abundant countertops, and opens to a formal dining area—perfect for hosting family dinners or holiday feasts. Just off the kitchen, you’ll find a large walk-in pantry, a dedicated laundry room with ample cabinet storage and a utility sink, a walk-in storage closet, and a convenient bathroom with a walk-in shower. All bedrooms are located on the left wing of the home, offering privacy and comfort. The primary suite is a true retreat with tile flooring, ceiling fan, dual vanities, a walk-in shower, a sunken tub, and a large walk-in closet. Two additional bedrooms and a full hallway bathroom complete this wing. The home also features two central A/C units, one of which has been recently replaced. Adding to the convenience, there is a spacious attached 2-car garage with a driveway, providing ample room for parking and storage. But the real magic is outside. The property includes a charming detached guest house—a studio complete with a kitchenette, bathroom, ductless A/C, septic system, its own fenced yard, and private street access—ideal for visitors, rental income, or in-laws. Equestrian lovers will appreciate the large horse stables that can accommodate up to 4 horses, plus additional sheds for storage. The backyard is fully fenced—perfect for pets, chickens, goats, or creating your own garden sanctuary. There’s also a separately fenced RV parking area with full hookups and its own private street access. This is more than just a home—it’s a lifestyle. Come walk the grounds and see the full potential of this unique and versatile property.
Additional Information
- Other Buildings
- Guest House Detached, Shed(s), Storage, Stable(s)
- Appliances
- Dishwasher, Gas Cooktop, Gas Oven, Gas Water Heater, Microwave
- Pool Description
- None
- Fireplace Description
- Circulating, Family Room, Raised Hearth, Wood Burning
- Heat
- Central, Natural Gas
- Cooling
- Yes
- Cooling Description
- Central Air, Ductless, Dual
- View
- Neighborhood
- Exterior Construction
- Brick, Frame, Stucco, Wood Siding
- Patio
- Concrete, Covered, Patio
- Roof
- Composition, Shingle
- Garage Spaces Total
- 2
- Sewer
- Septic Tank
- Water
- Public
- School District
- Hesperia Unified
- Elementary School
- Cottonwood
- Attached Structure
- Detached
Mortgage Calculator
Listing courtesy of Listing Agent: Steve Gomez (steve@teamgomez.com) from Listing Office: Re/Max Top Producers.
Based on information from California Regional Multiple Listing Service, Inc. as of . This information is for your personal, non-commercial use and may not be used for any purpose other than to identify prospective properties you may be interested in purchasing. Display of MLS data is usually deemed reliable but is NOT guaranteed accurate by the MLS. Buyers are responsible for verifying the accuracy of all information and should investigate the data themselves or retain appropriate professionals. Information from sources other than the Listing Agent may have been included in the MLS data. Unless otherwise specified in writing, Broker/Agent has not and will not verify any information obtained from other sources. The Broker/Agent providing the information contained herein may or may not have been the Listing and/or Selling Agent.
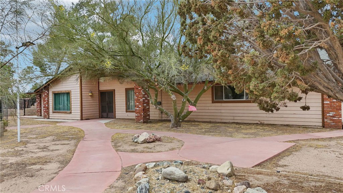
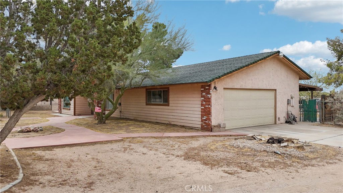
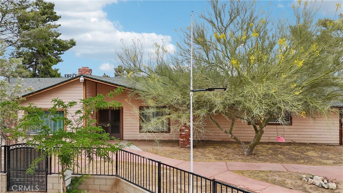
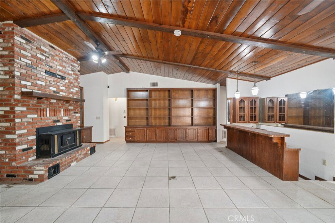
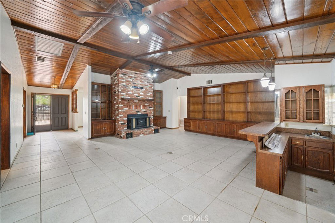
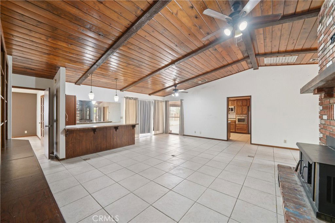
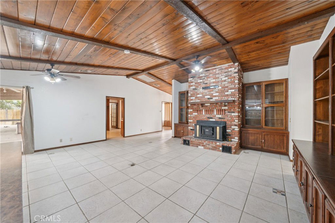
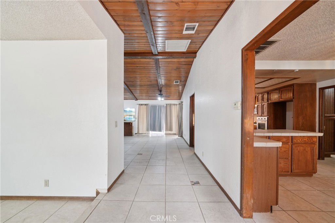
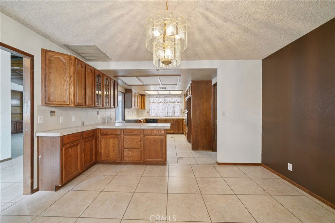
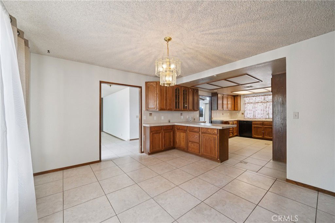
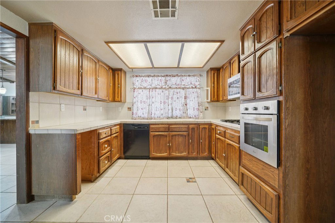
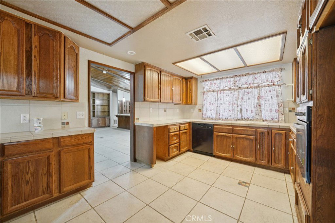
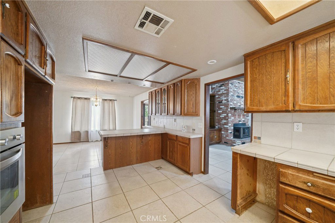
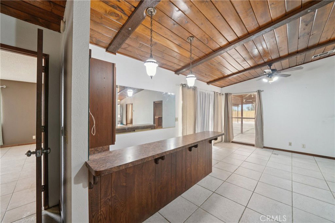
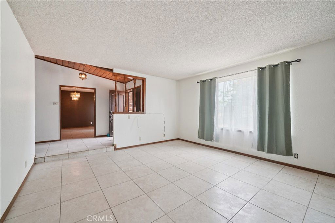
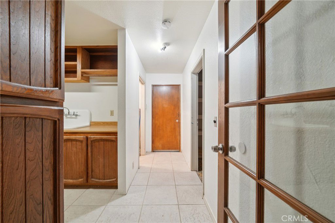
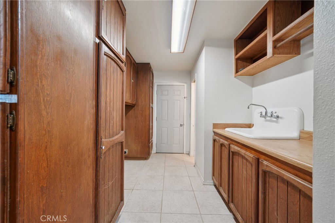
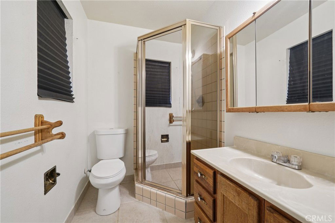
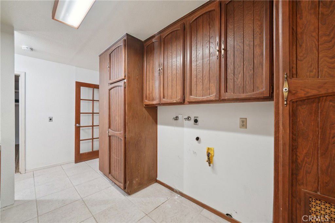
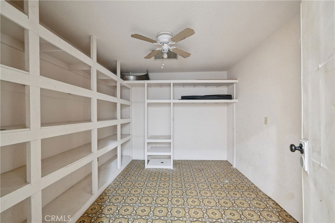
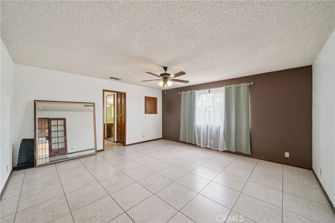
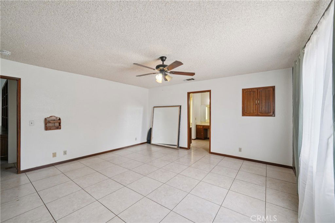
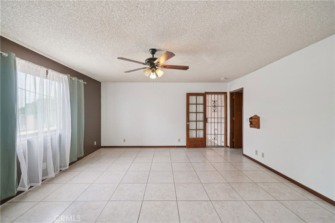
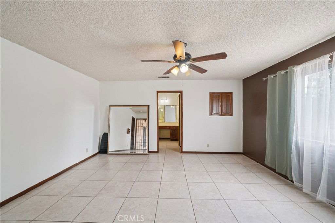
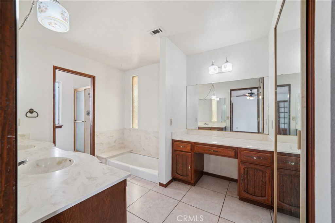
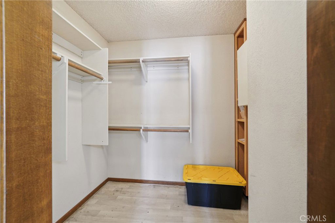
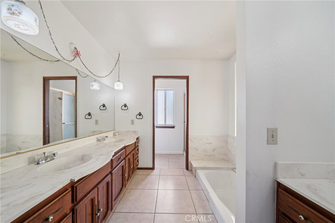
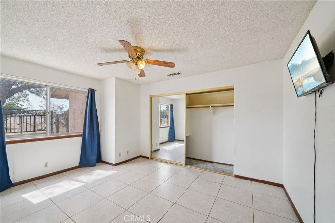
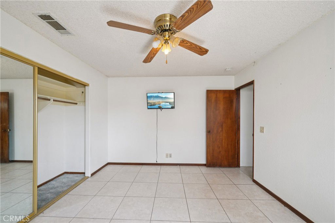
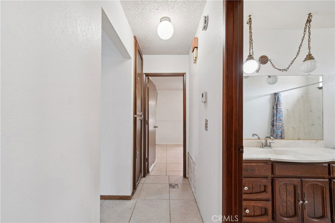
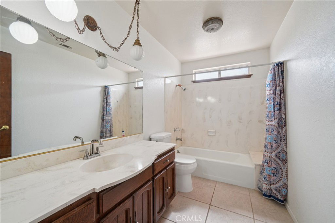
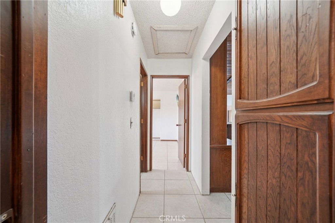
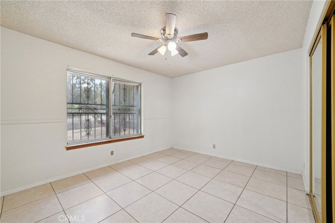
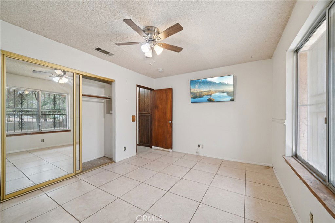
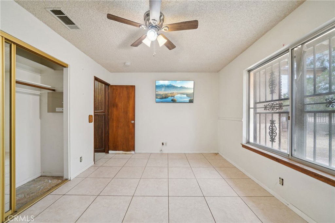
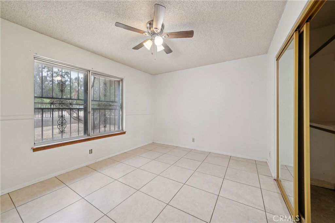
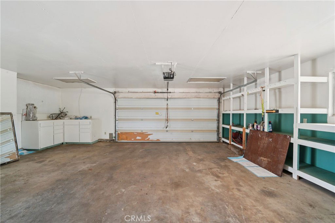
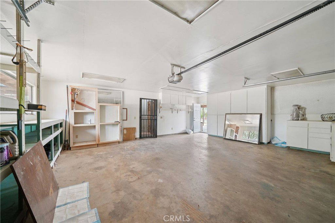
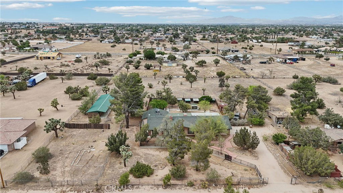
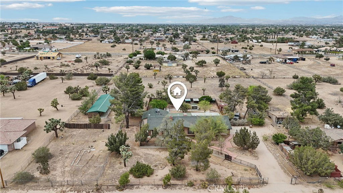
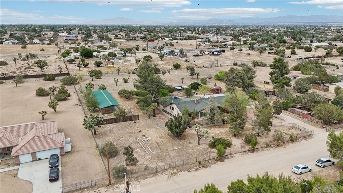
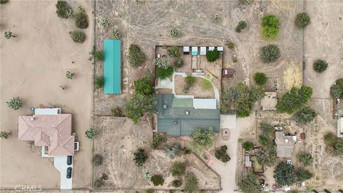
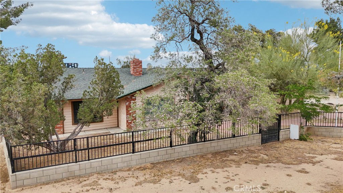
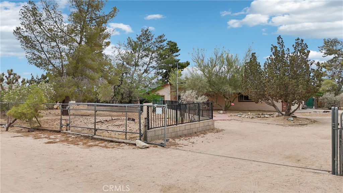
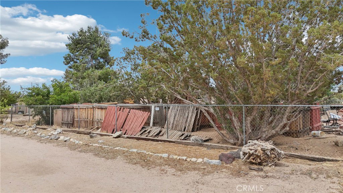
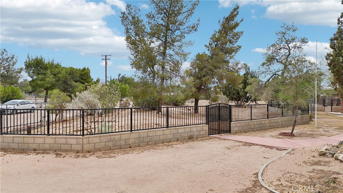
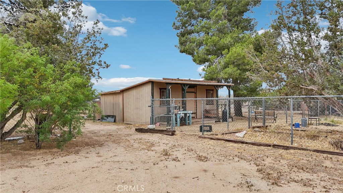
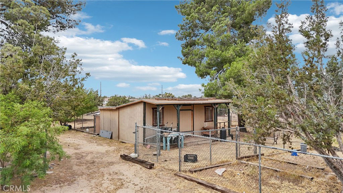
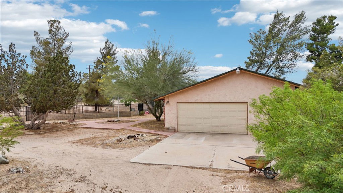
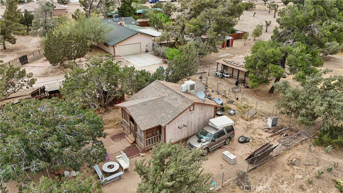
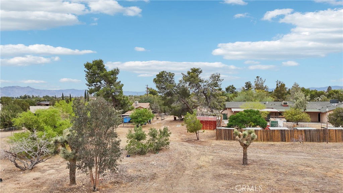
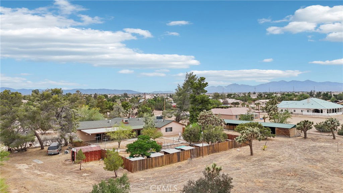
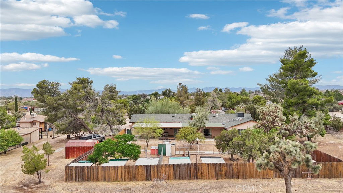
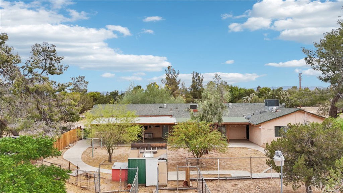
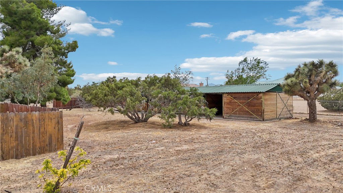
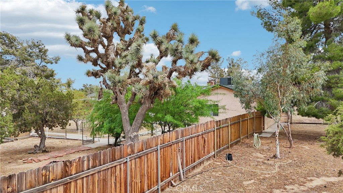
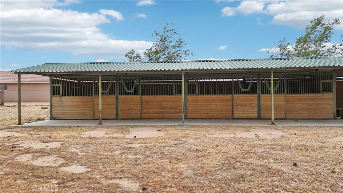
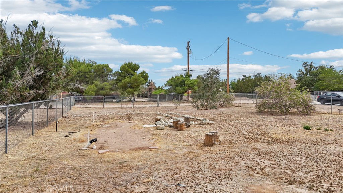
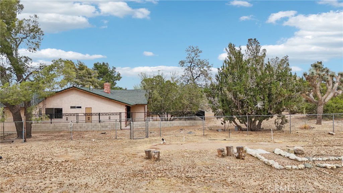
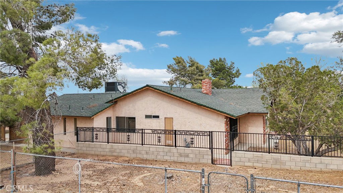
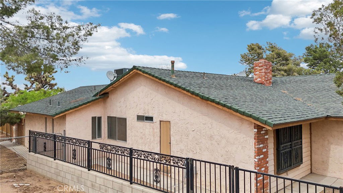
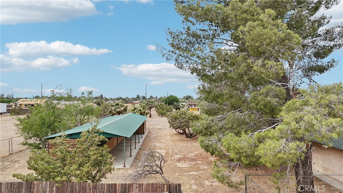
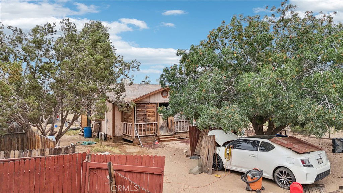
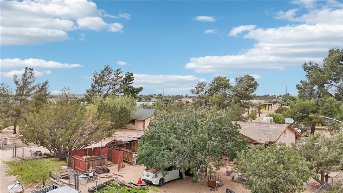
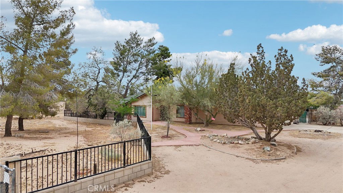
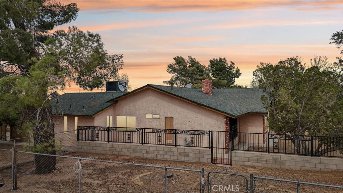
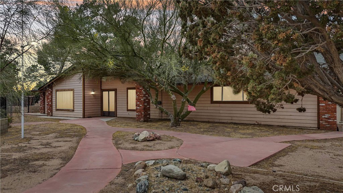
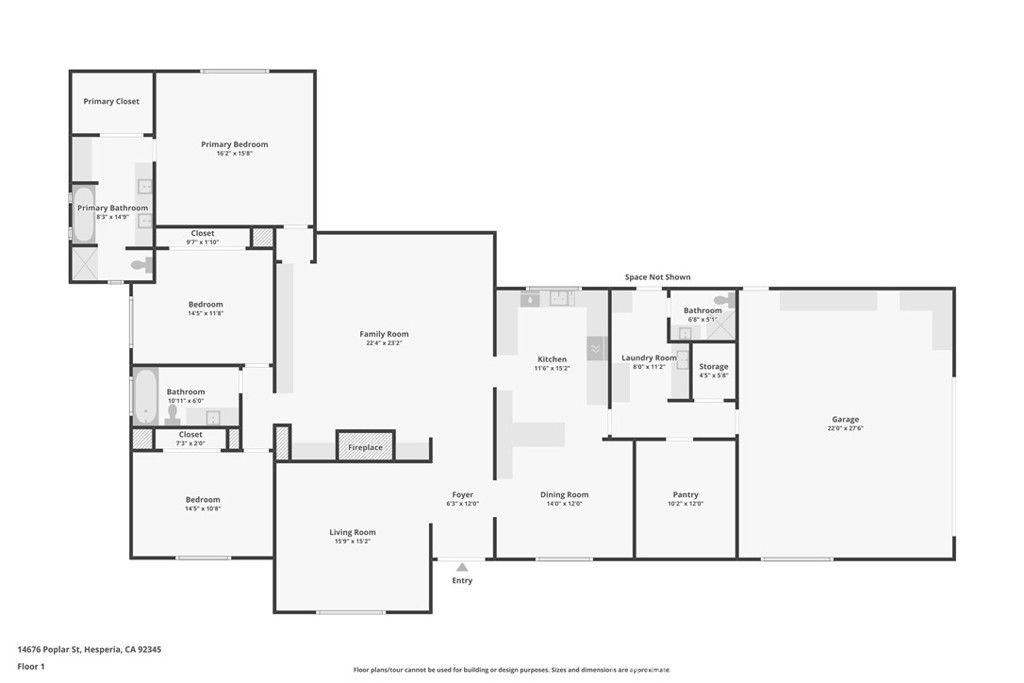
/u.realgeeks.media/hamiltonlandon/Untitled-1-wht.png)