12075 Lamplighter Lane, Oak Hills, CA 92344
- $1,375,000
- 4
- BD
- 4
- BA
- 4,053
- SqFt
- List Price
- $1,375,000
- Status
- PENDING
- MLS#
- HD25160289
- Year Built
- 2003
- Bedrooms
- 4
- Bathrooms
- 4
- Living Sq. Ft
- 4,053
- Lot Size
- 120,661
- Lot Location
- Back Yard, Front Yard, Horse Property, Lawn, Lot Over 40000 Sqft, Landscaped, Sprinkler System, Yard
- Days on Market
- 7
- Property Type
- Single Family Residential
- Style
- Ranch
- Property Sub Type
- Single Family Residence
- Stories
- One Level
Property Description
WOW! What a home! Welcome to this luxury resort style home in Oak Hills. Escape to this residence where every detail embodies luxury and comfort. This spacious home boasts a seamless flow between refined indoor living and the spectacular outdoor oasis, including oversized inground pool, jacuzzi and drop-down fire pit perfect for hosting a wedding or weekend gatherings, ground solar lighting, mature fruit trees that produce figs, apricots, pomegranate, and more. The gourmet kitchen is a chef's delight with oversized countertop, double oven, commercial size refrigerator and 2 sinks on opposite sides of the counter, while elegant living spaces provide the perfect backdrop for entertaining or quiet relaxation. Open floor plan with a fireplace and built-in bookshelves and plantation shutters throughout the home. Retreat to the lavish primary suite, or second primary suite on opposite sides of the home for privacy. First primary includes a spa-like bathroom for ultimate indulgence and fireplace for cozy evenings. tiled walk-in shower with glass tiles and separate soaking jet tub and 2 walk-in closets. The main home is over 4,000 sq feet with 4 bedrooms, plus an office for a possible 5th bedroom. 2 dining areas makes for a great room to host family and friends. Adding to this remarkable property is a second home with 2 bedrooms and 1 bath, offering privacy and versatility. Ideal for extended family, guests, or a dedicated rental, it provides a self-sufficient and extra income. Imagine the possibilities for hosting loved ones or enjoying a tranquil retreat within your own estate. Step into your private resort-style sanctuary, a meticulously landscaped backyard oasis awaiting beyond the main residence. At its heart lies a stunning pool and spa, perfect for both invigorating swims and soothing relaxation. Imagine lounging under the gazebo, enjoying the beautifully landscaped gardens surrounding your private pool oasis. The seamless integration of the pool with lush landscaping and elegant hardscaping creates a captivating outdoor retreat. Entertain by creating an ideal setting for memorable gatherings or quiet evenings under the stars. Sellers added a drop down 1/2 circle firepit. Back patio is also set up with electric, gas and water pipes for the outdoor kitchen or extending the patio. 4 car attached garage, side parking for RVs, boats or toy hauler and trailers. Tucked away in a quiet neighborhood close to the 15 freeway for commuters.
Additional Information
- Other Buildings
- Guest House Detached, Gazebo, Outbuilding, Shed(s)
- Appliances
- Double Oven, Dishwasher, Gas Cooktop, Gas Range, Refrigerator, Range Hood
- Pool
- Yes
- Pool Description
- Heated, In Ground, Pebble, Private
- Fireplace Description
- Family Room, Primary Bedroom
- Heat
- Central
- Cooling
- Yes
- Cooling Description
- Central Air
- View
- Desert, Mountain(s), Neighborhood
- Patio
- Rear Porch, Front Porch, Open, Patio
- Roof
- Tile
- Garage Spaces Total
- 4
- Sewer
- Septic Tank
- Water
- Public
- School District
- Hesperia Unified
- Attached Structure
- Detached
Mortgage Calculator
Listing courtesy of Listing Agent: Dena Enborg (dena@give2giverealty.com) from Listing Office: Give2Give Realty.
Based on information from California Regional Multiple Listing Service, Inc. as of . This information is for your personal, non-commercial use and may not be used for any purpose other than to identify prospective properties you may be interested in purchasing. Display of MLS data is usually deemed reliable but is NOT guaranteed accurate by the MLS. Buyers are responsible for verifying the accuracy of all information and should investigate the data themselves or retain appropriate professionals. Information from sources other than the Listing Agent may have been included in the MLS data. Unless otherwise specified in writing, Broker/Agent has not and will not verify any information obtained from other sources. The Broker/Agent providing the information contained herein may or may not have been the Listing and/or Selling Agent.
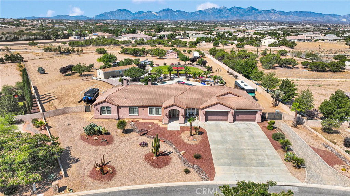
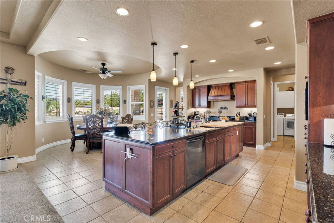
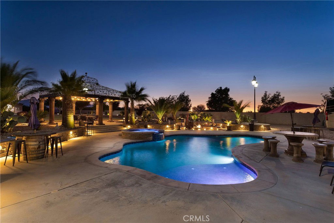
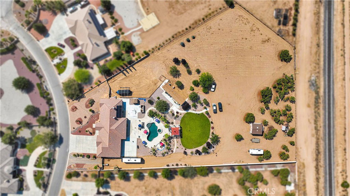
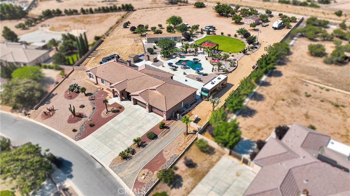
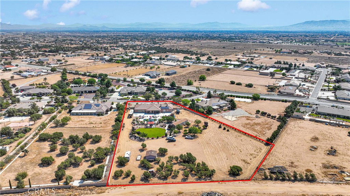
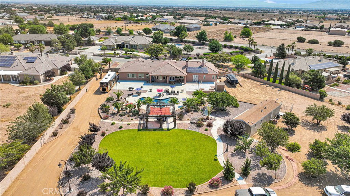
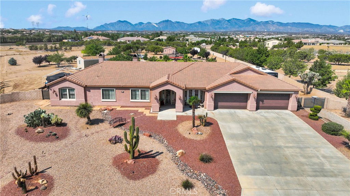
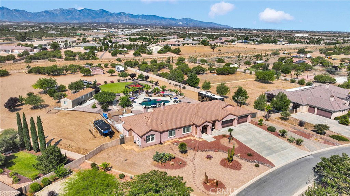
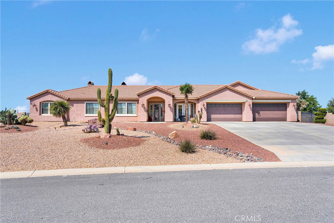
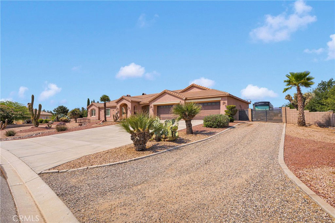
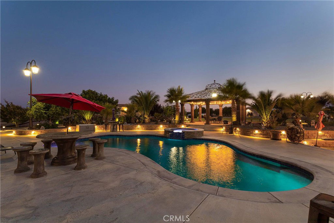
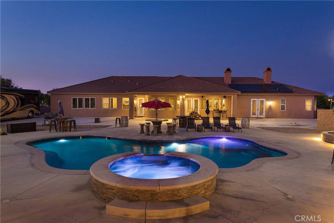
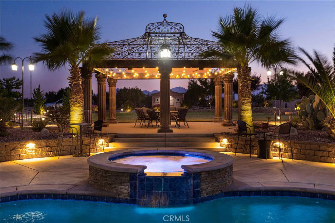
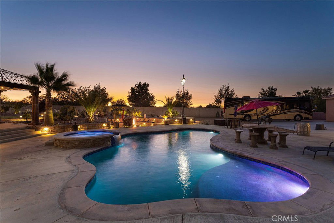
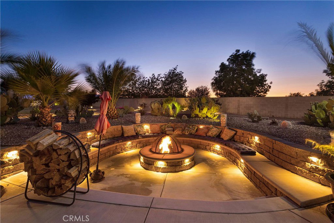
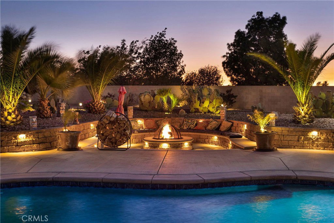
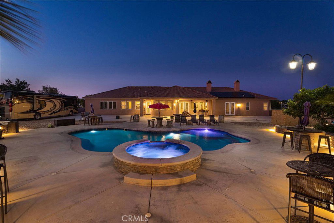
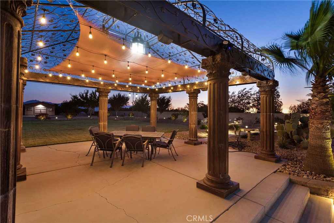
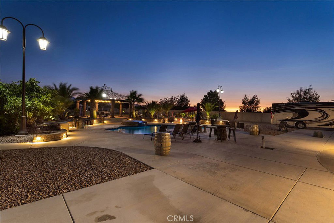
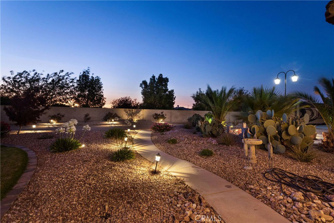
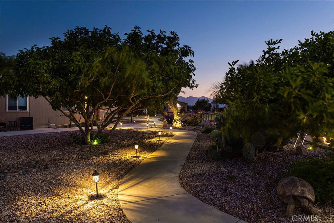
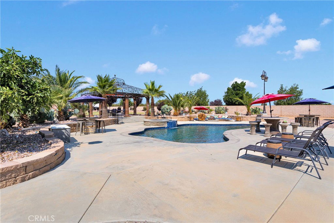
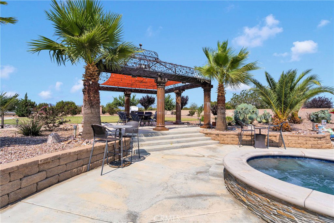
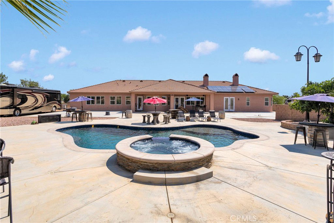
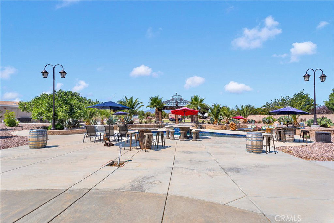
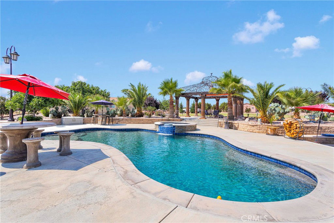
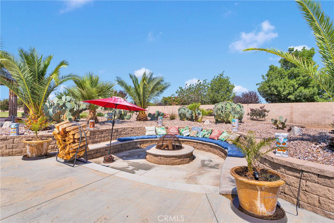
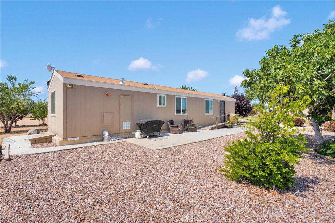
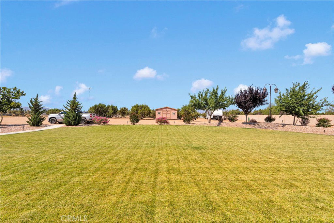
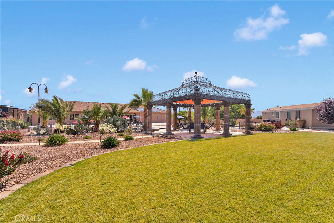
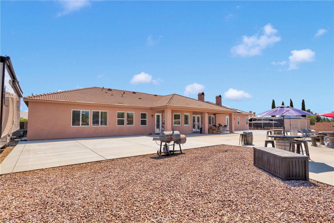
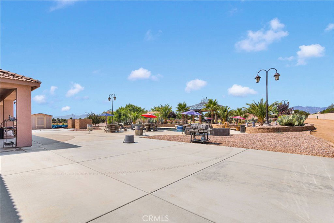
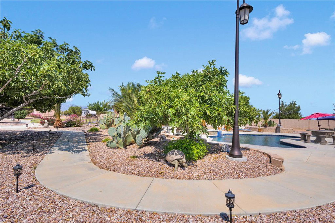
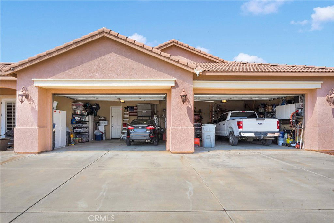
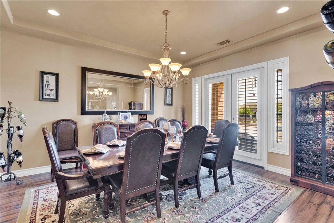
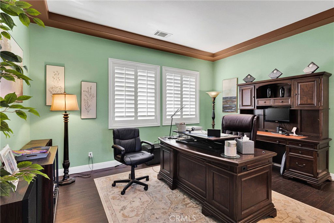
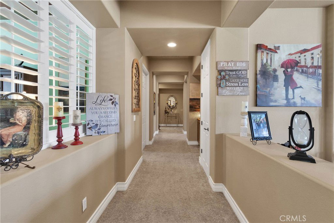
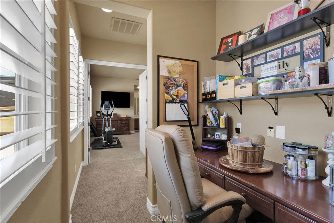
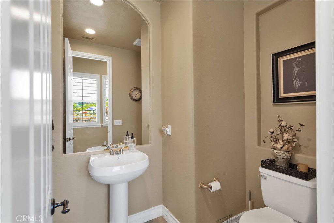
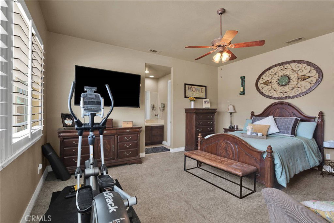
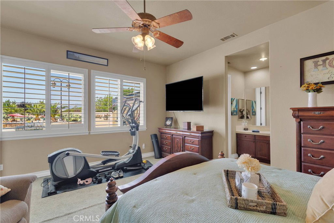
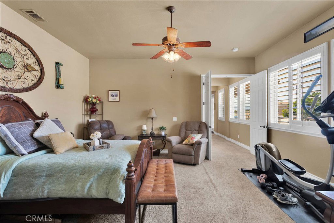
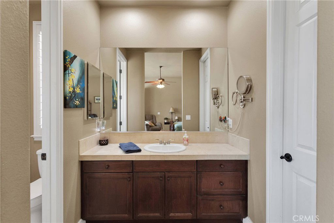
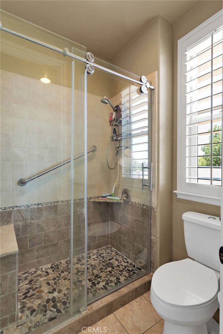
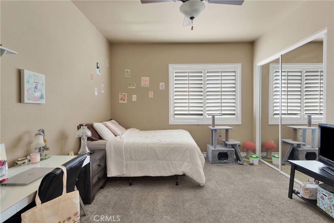
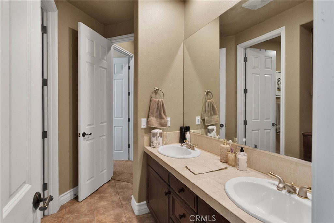
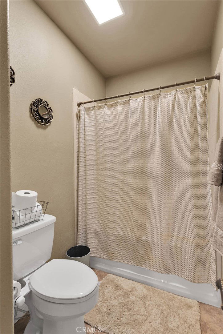
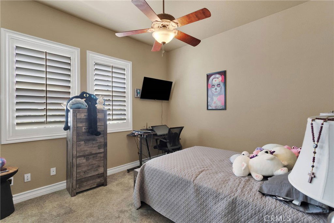
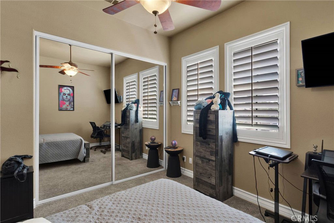
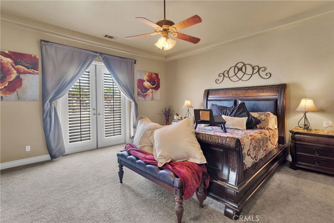
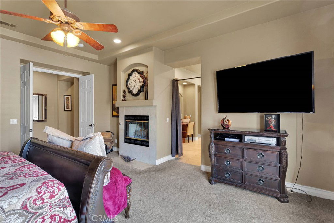
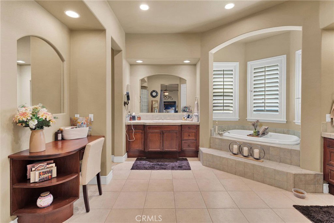
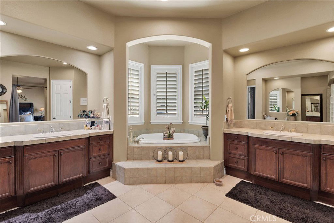
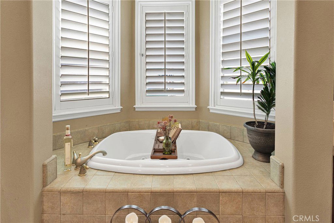
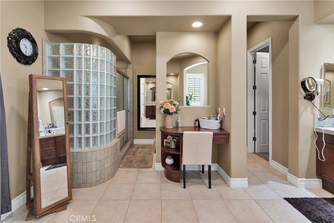
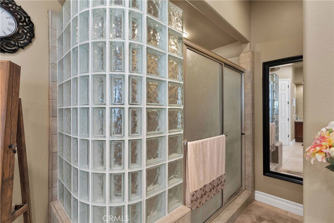
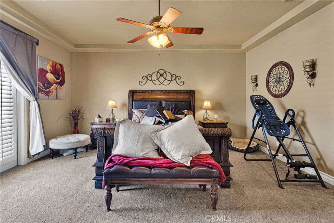
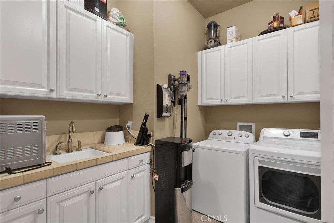
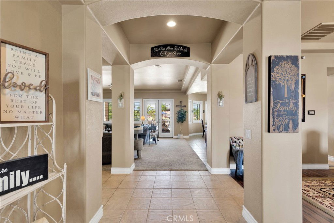
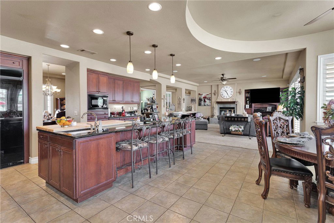
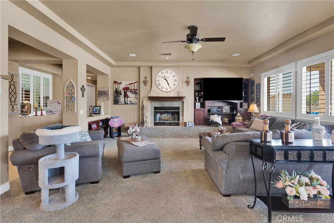
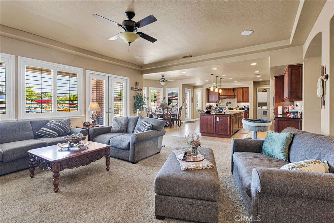
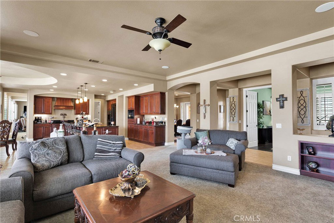
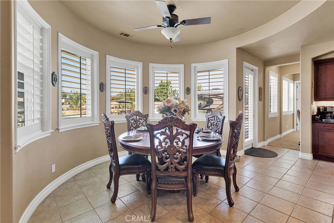
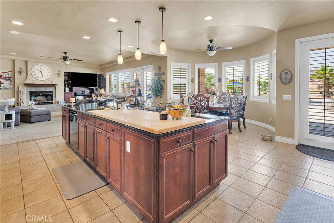
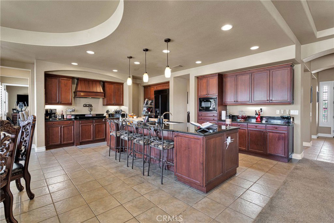
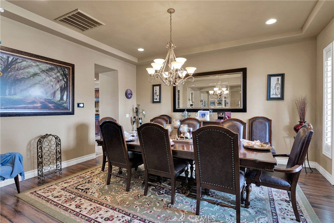
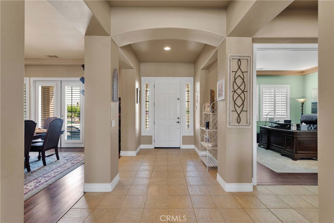
/u.realgeeks.media/hamiltonlandon/Untitled-1-wht.png)