17416 Trinity Drive, Hesperia, CA 92345
- $364,900
- 2
- BD
- 2
- BA
- 1,098
- SqFt
- List Price
- $364,900
- Status
- PENDING
- MLS#
- HD25165429
- Year Built
- 1978
- Bedrooms
- 2
- Bathrooms
- 2
- Living Sq. Ft
- 1,098
- Lot Size
- 25,410
- Lot Location
- 0-1 Unit/Acre
- Days on Market
- 23
- Property Type
- Single Family Residential
- Style
- Traditional
- Property Sub Type
- Single Family Residence
- Stories
- One Level
Property Description
PRIDE OF OWNERSHIP!! Situated in the charming neighborhood of Hesperia, this delightful residence offers a single-story layout with 2 bedrooms, 2 baths, 2 car garage and a generous living space spanning 1,098 sq ft. The property rests on a substantial flat 0.58 acre lot and plenty of room to add an ADU or additional square footage to the home. The property can potentially be zooned as horse property (Buyer and buyer agent to verify.) The back yard is completely fenced with a double -wide side gate that fits any recreational or off-road vehicle and plenty of room to add a swimming pool, additional storage or a barn. Included is a storage bin container converted into a small work shop with electricity. Centrally located with walking distance to Victor Valley Towne Center, and other shopping amenities including two major bank branches. Only a few minute drive to Victor Valley Community College, Lowes, Home Depot and Apple Valley's Jess Ranch shopping center for a abundance of shopping. Any numerical statements regarding square footage, room dimensions, and/or lot size are approximations only and have not been verified by the Seller or Broker. Broker & brokers agents do not represent or guarantee the accuracy of the sq. ft. bed/bath count, lot size/dimensions, permits, or other info concerning the conditions or features of the property. The buyer is advised to investigate the condition and suitability of all aspects of the property, including but not limited to the forgoing. Buyers and buyers agent to do their own due diligence. Don't wait, put this one at the top of your list to see right away!
Additional Information
- Appliances
- Dishwasher, Gas Oven, Gas Range, Gas Water Heater, Refrigerator
- Pool Description
- None
- Fireplace Description
- Living Room
- Heat
- Central
- Cooling
- Yes
- Cooling Description
- Central Air
- View
- Desert
- Exterior Construction
- Stucco
- Roof
- Shingle
- Garage Spaces Total
- 2
- Sewer
- Septic Tank, Septic Type Unknown
- Water
- Public
- School District
- Hesperia Unified
- Attached Structure
- Detached
Mortgage Calculator
Listing courtesy of Listing Agent: Ernesto Osorio (ernieosorio53@gmail.com) from Listing Office: RE/MAX FREEDOM.
Based on information from California Regional Multiple Listing Service, Inc. as of . This information is for your personal, non-commercial use and may not be used for any purpose other than to identify prospective properties you may be interested in purchasing. Display of MLS data is usually deemed reliable but is NOT guaranteed accurate by the MLS. Buyers are responsible for verifying the accuracy of all information and should investigate the data themselves or retain appropriate professionals. Information from sources other than the Listing Agent may have been included in the MLS data. Unless otherwise specified in writing, Broker/Agent has not and will not verify any information obtained from other sources. The Broker/Agent providing the information contained herein may or may not have been the Listing and/or Selling Agent.
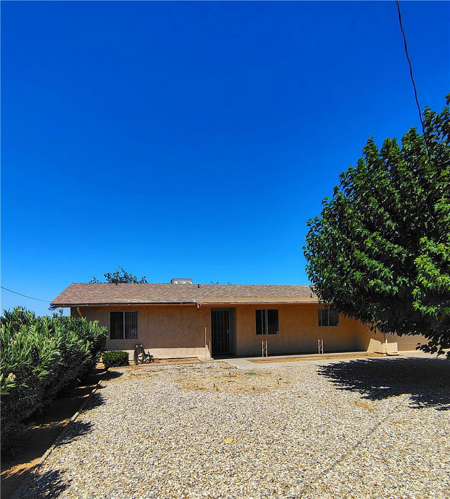
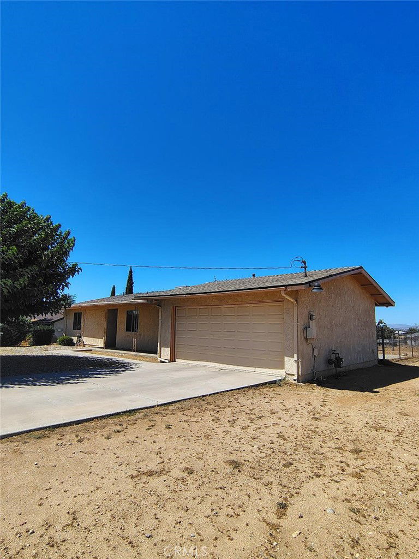
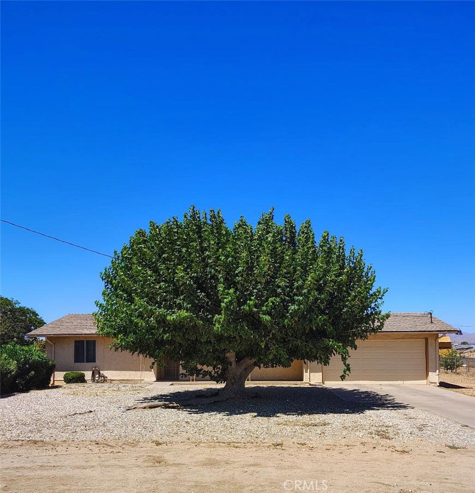
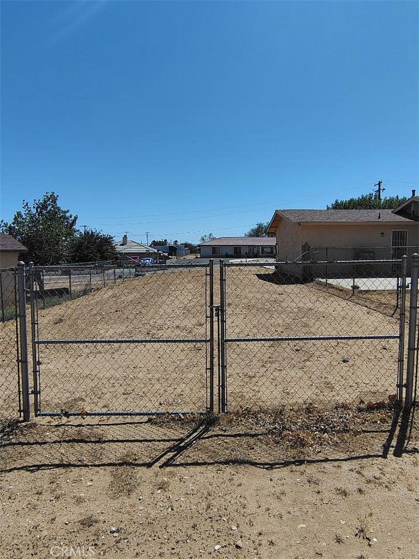
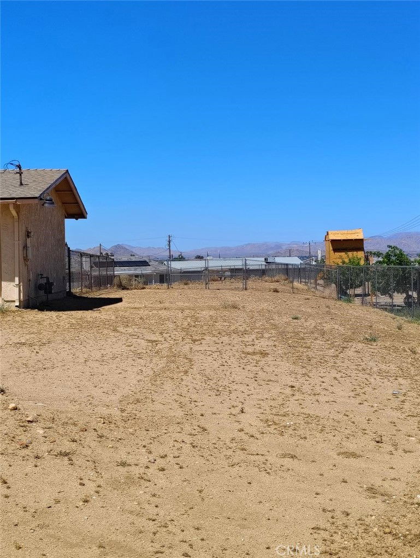
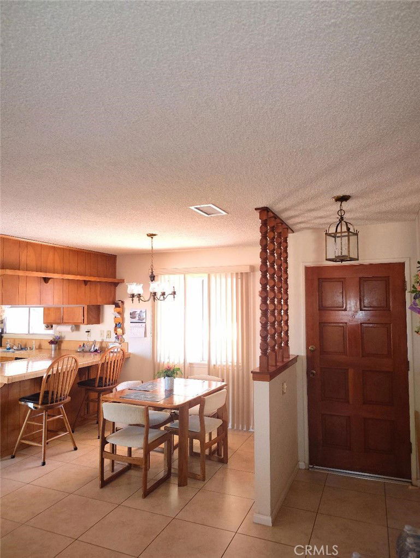
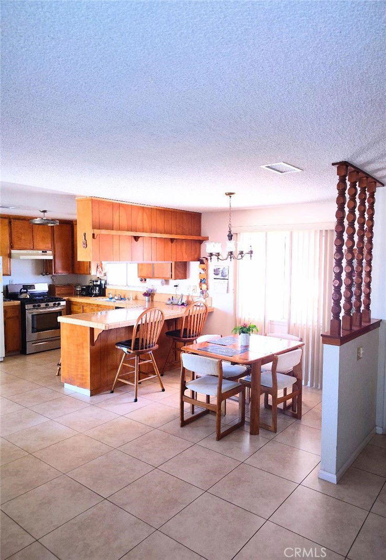
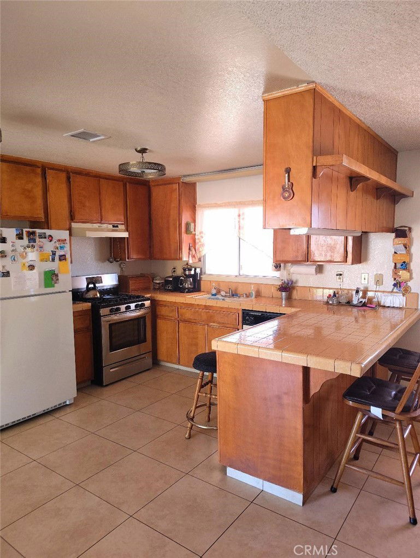
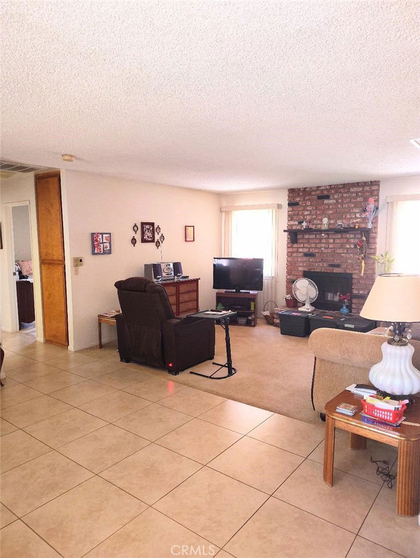
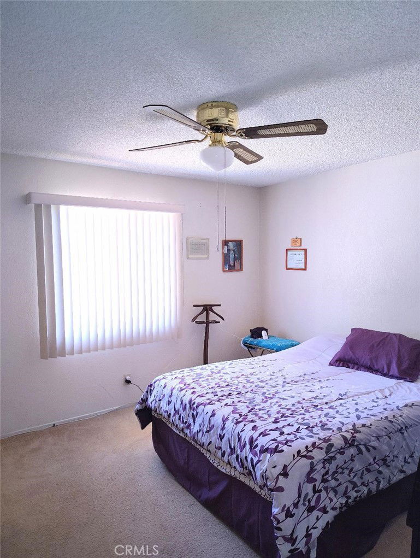
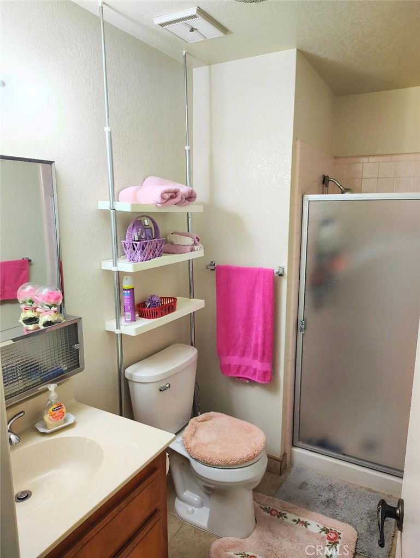
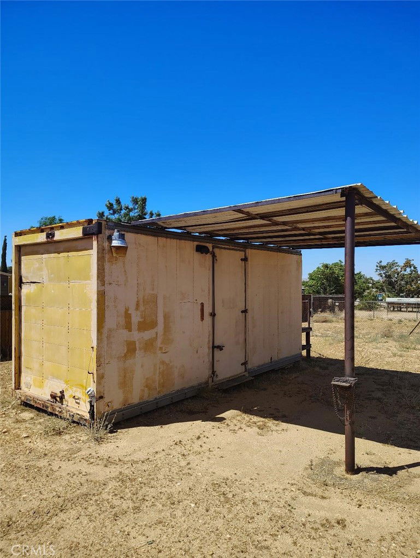
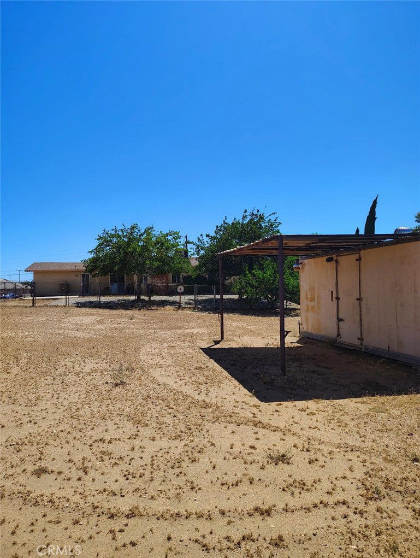
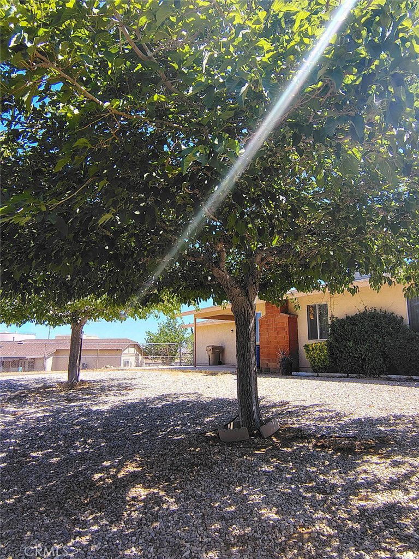
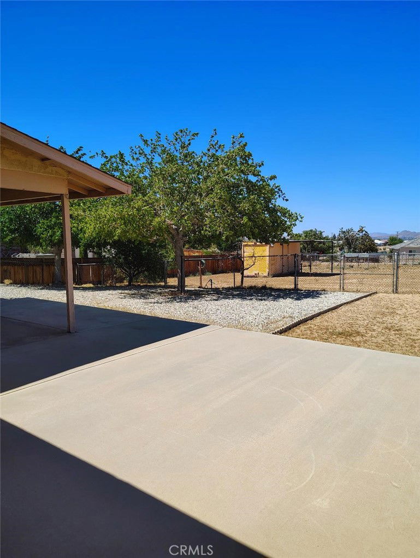
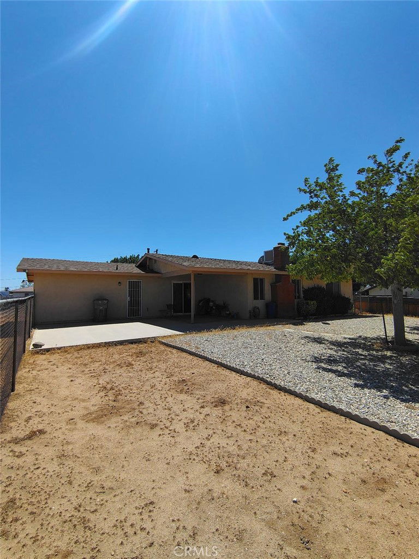
/u.realgeeks.media/hamiltonlandon/Untitled-1-wht.png)