7861 El Cerrito Avenue, Hesperia, CA 92345
- $540,000
- 4
- BD
- 3
- BA
- 2,167
- SqFt
- List Price
- $540,000
- Status
- ACTIVE UNDER CONTRACT
- MLS#
- PW25164312
- Year Built
- 2020
- Bedrooms
- 4
- Bathrooms
- 3
- Living Sq. Ft
- 2,167
- Lot Size
- 18,000
- Lot Location
- 0-1 Unit/Acre
- Days on Market
- 34
- Property Type
- Single Family Residential
- Style
- See Remarks
- Property Sub Type
- Single Family Residence
- Stories
- One Level
Property Description
Stunning Modern Home-Perfect for Entertaining! Welcome to this beautiful home! Built in 2020, consists of 4 -bedroom, 3 -bath, boasts an impresive 2167 square feet of living space. From the moment you step inside, you'll be greeted by the spacious open concept layout that seamlessly connects the living room, dining area, and gourmet kitchen, making it ideal for both family gatherings and entertaining guests. The modern kitchen is a chef's delight, featuring quartz countertops, a large island perfect for casual dining and double door pantry. The elegant tiled floors flow throughout the home. Cozy family room where stylish natural gas fireplace creates a warm, inviting atmosphere.This home is equipped for year-round comfort with a central air and heating system, ensuring you stay cozy in the winter and cool during the summer. Enjoy the convenience of high ceilings and an inside laundry room, capped off with a direct-access 3 car garage for easy entry. Numerous tasteful improvements have been madeincluding attractive block walls surrounding the front, back and one side of the property, providing both privacy, and an appealing aesthetic. The stylish tile roof adds to the home's modern charm while enhancing its curb appeal. Step outside to enjoy the spacious outdoor area! Extensive cement work allows for easy walking throughout the yard. The covered patio comes witha built-in BBQ, making it a great spot for gatherings. A large storage room (permitted) outside offers extra practicallity for all your outdoor needs. This home provides a nice blend of modern design and comfortable living. Perfect for everyday life and making memories. Don't miss your chance to see this wonderful property- Schedule a viewing today!
Additional Information
- Other Buildings
- Storage
- Appliances
- Dishwasher, Free-Standing Range, Disposal, Gas Oven, Gas Range, Gas Water Heater
- Pool Description
- None
- Fireplace Description
- Family Room
- Heat
- Central
- Cooling
- Yes
- Cooling Description
- Central Air
- View
- Neighborhood
- Exterior Construction
- Drywall, Frame, Stucco
- Patio
- Covered
- Roof
- Tile
- Garage Spaces Total
- 3
- Sewer
- Septic Type Unknown
- Water
- Public
- School District
- Hesperia Unified
- Number of Units
- 1
- Attached Structure
- Detached
Mortgage Calculator
Listing courtesy of Listing Agent: Juan Cevallos (juansellshomes@aol.com) from Listing Office: RE/MAX College Park Realty.
Based on information from California Regional Multiple Listing Service, Inc. as of . This information is for your personal, non-commercial use and may not be used for any purpose other than to identify prospective properties you may be interested in purchasing. Display of MLS data is usually deemed reliable but is NOT guaranteed accurate by the MLS. Buyers are responsible for verifying the accuracy of all information and should investigate the data themselves or retain appropriate professionals. Information from sources other than the Listing Agent may have been included in the MLS data. Unless otherwise specified in writing, Broker/Agent has not and will not verify any information obtained from other sources. The Broker/Agent providing the information contained herein may or may not have been the Listing and/or Selling Agent.
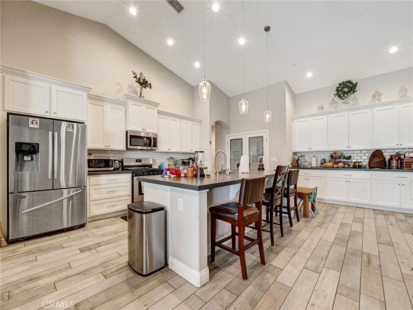
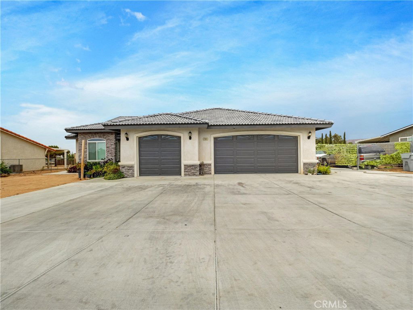
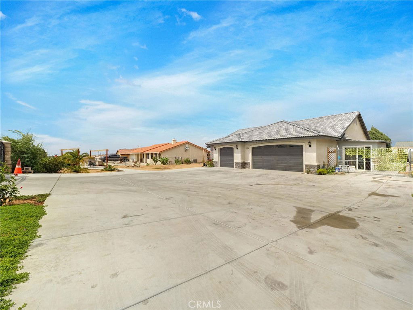
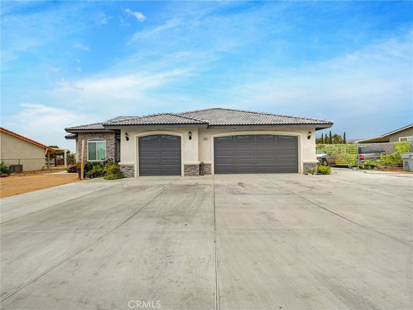
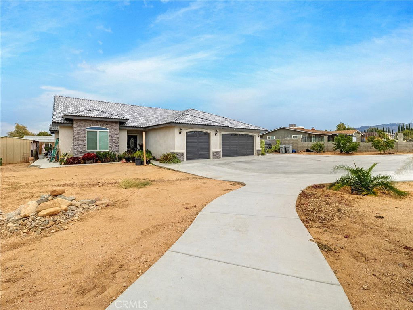
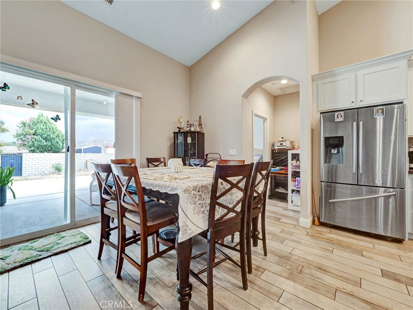
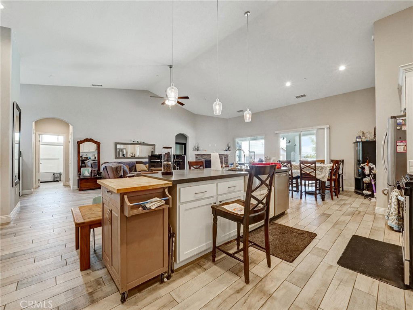
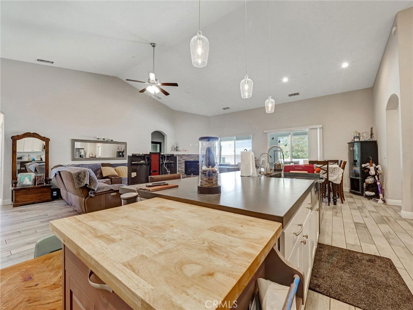
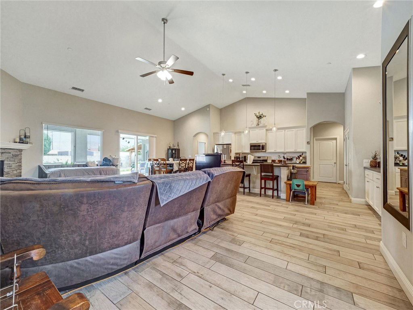
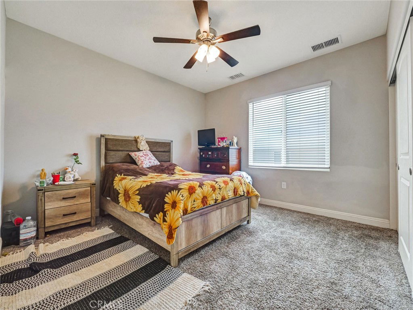
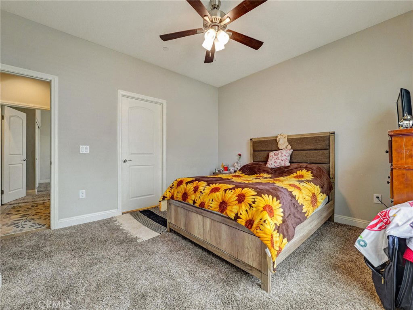
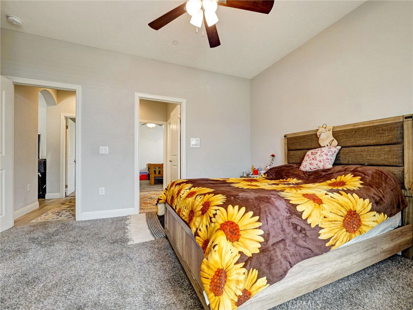
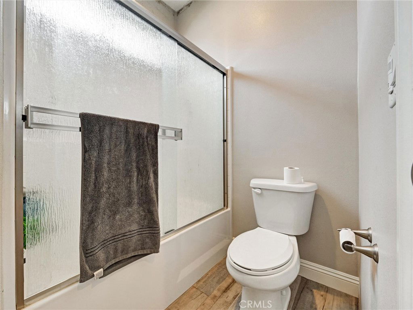
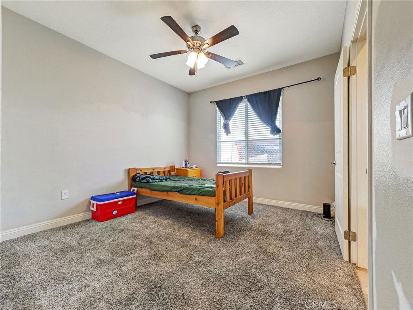
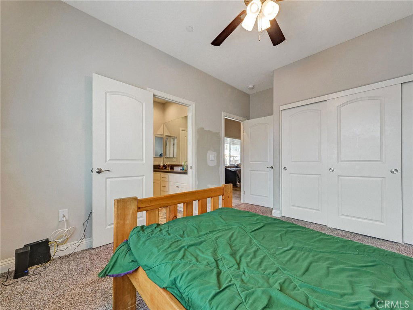
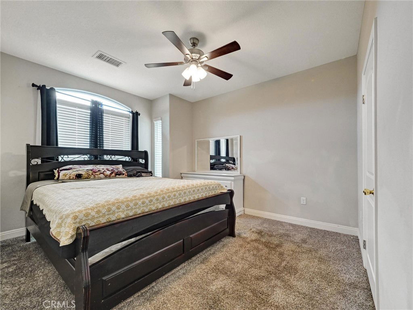
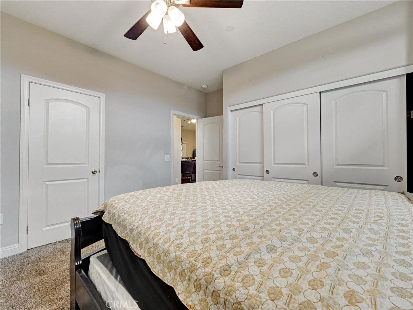
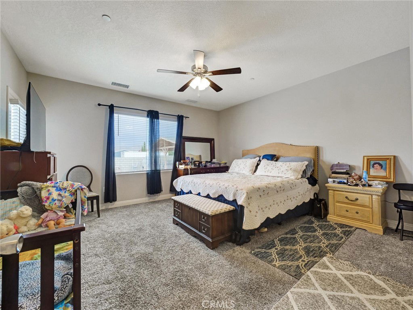
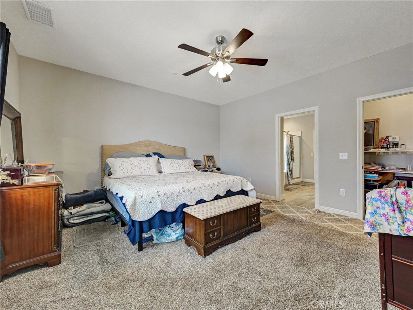
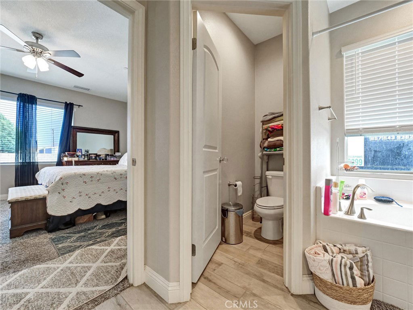
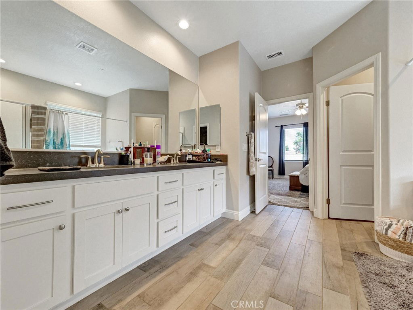
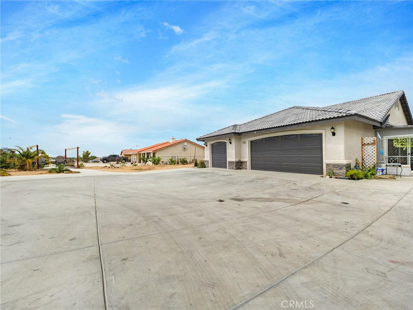
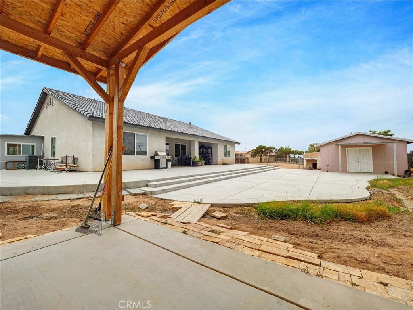
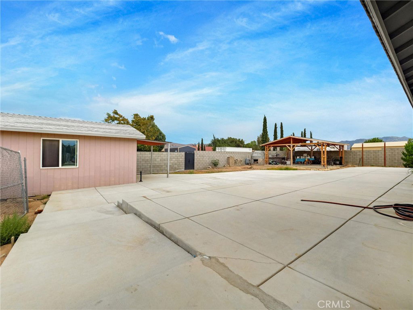
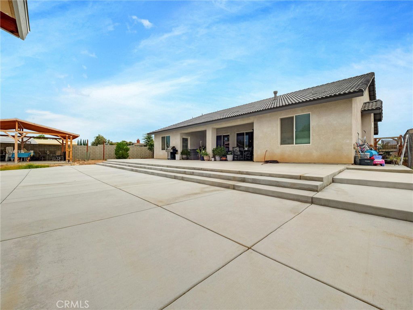
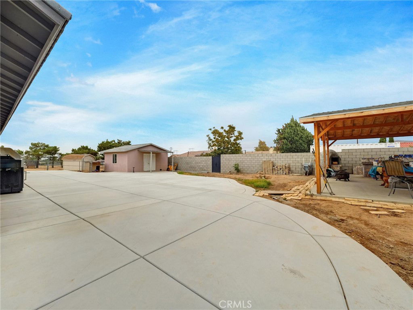
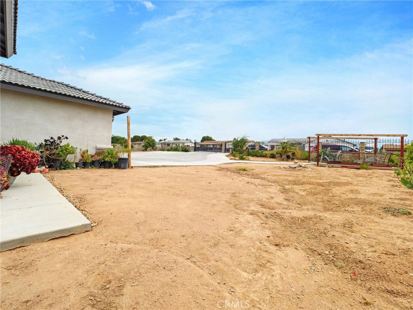
/u.realgeeks.media/hamiltonlandon/Untitled-1-wht.png)