13097 Lancaster Street, Hesperia, CA 92344
- $499,990
- 4
- BD
- 3
- BA
- 2,057
- SqFt
- List Price
- $499,990
- Status
- PENDING
- MLS#
- SR25181214
- Year Built
- 2023
- Bedrooms
- 4
- Bathrooms
- 3
- Living Sq. Ft
- 2,057
- Lot Size
- 4,523
- Lot Location
- 0-1 Unit/Acre, Cul-De-Sac
- Days on Market
- 10
- Property Type
- Single Family Residential
- Property Sub Type
- Single Family Residence
- Stories
- Two Levels
Property Description
The Home You’ve Been Waiting For — Pacific Point Plan 2! Discover the perfect blend of comfort and style in Pacific Point’s Plan 2, offering 2,057 square feet of thoughtfully designed living space on a spacious 4,523 sq. ft. lot. This inviting home features 4 generous bedrooms and 3 full bathrooms, ideal for families seeking both privacy and togetherness. The open-concept floorplan flows effortlessly, centering around a gourmet kitchen with a large island and walk-in pantry — the heart of the home where memories are made. A private downstairs bedroom and full bath provide flexibility for guests or multigenerational living, while upstairs, the luxurious primary suite serves as a tranquil retreat. Two additional bedrooms complete the upper level, alongside a spacious laundry room perfectly positioned to make everyday chores a breeze. Enjoy the warmth of upgraded luxury vinyl flooring in the main living areas, plush carpet on the stairs and bedrooms, and a fully equipped kitchen with a refrigerator included. Nestled on a peaceful cul-de-sac just a short walk from Malibu Park and Mission Crest Elementary School, this home offers serene living with convenience at your doorstep. Only three homes remain in this sought-after plan, with a fast 30-day closing available — now is the time to claim your place in this vibrant community. Schedule your private tour today before Plan 2 is gone! Photos shown are of the Pacific Point Plan 2 model home and are for representation purposes only. Actual features, finishes, and layout may vary.
Additional Information
- Appliances
- Refrigerator
- Pool Description
- None
- Heat
- Central
- Cooling
- Yes
- Cooling Description
- Central Air, Whole House Fan
- View
- None
- Garage Spaces Total
- 2
- Sewer
- Public Sewer
- Water
- Public
- School District
- Hesperia Unified
- Attached Structure
- Detached
Mortgage Calculator
Listing courtesy of Listing Agent: Christopher Hopkins (maneka@pcbinc.com) from Listing Office: Christopher Hopkins, Broker.
Based on information from California Regional Multiple Listing Service, Inc. as of . This information is for your personal, non-commercial use and may not be used for any purpose other than to identify prospective properties you may be interested in purchasing. Display of MLS data is usually deemed reliable but is NOT guaranteed accurate by the MLS. Buyers are responsible for verifying the accuracy of all information and should investigate the data themselves or retain appropriate professionals. Information from sources other than the Listing Agent may have been included in the MLS data. Unless otherwise specified in writing, Broker/Agent has not and will not verify any information obtained from other sources. The Broker/Agent providing the information contained herein may or may not have been the Listing and/or Selling Agent.
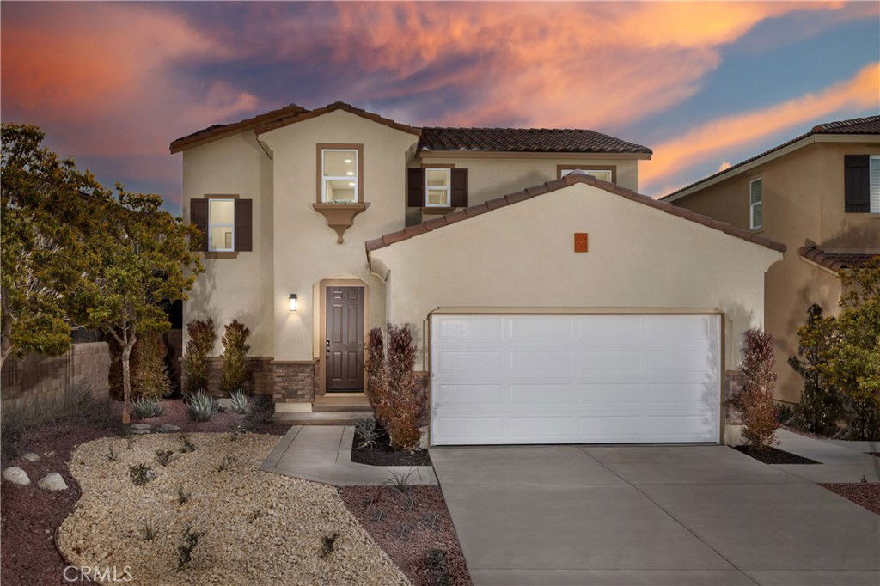
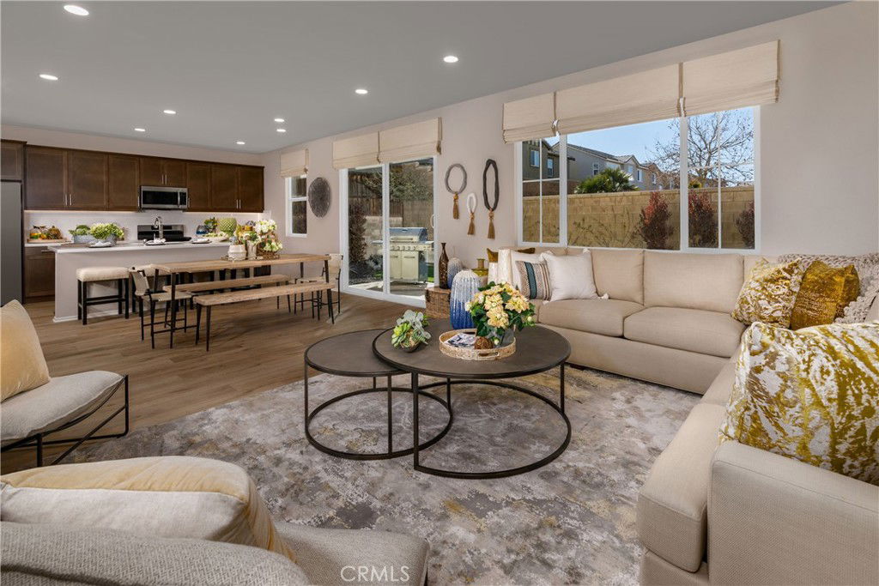
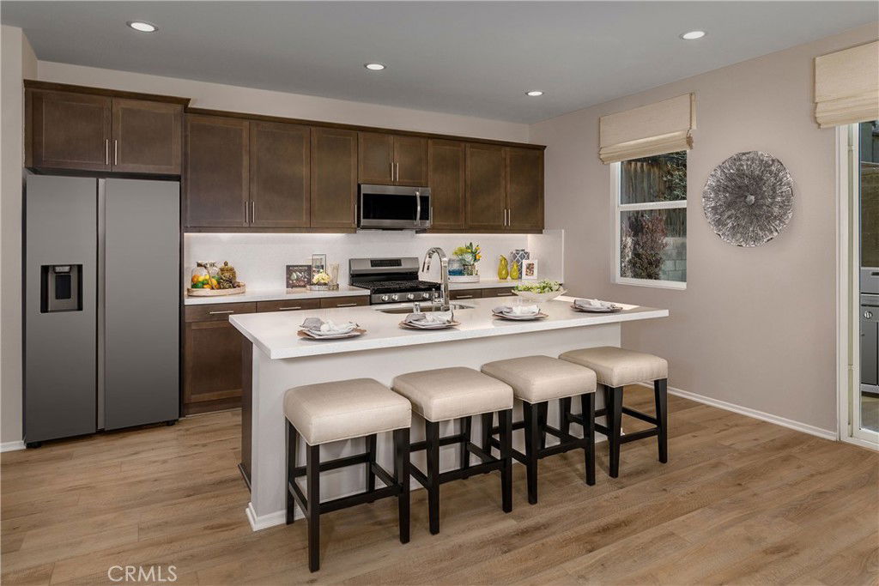
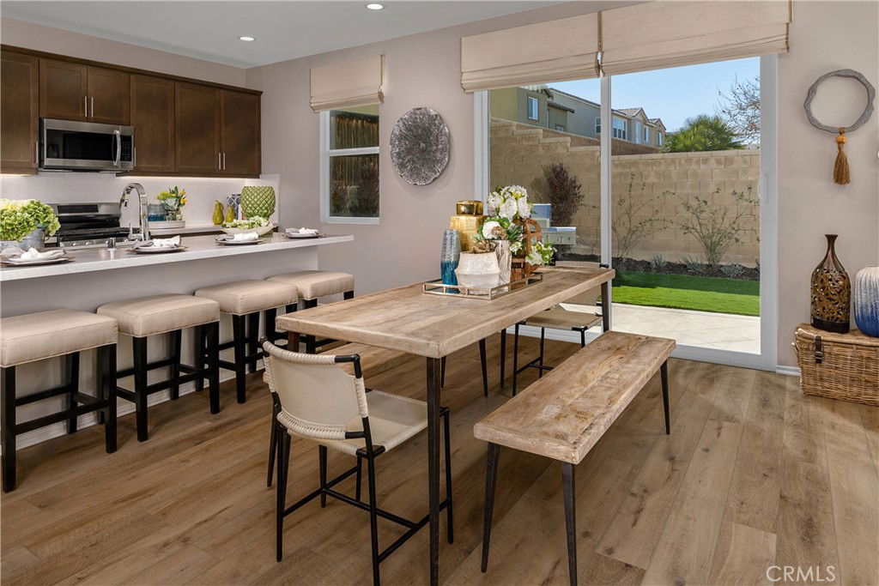
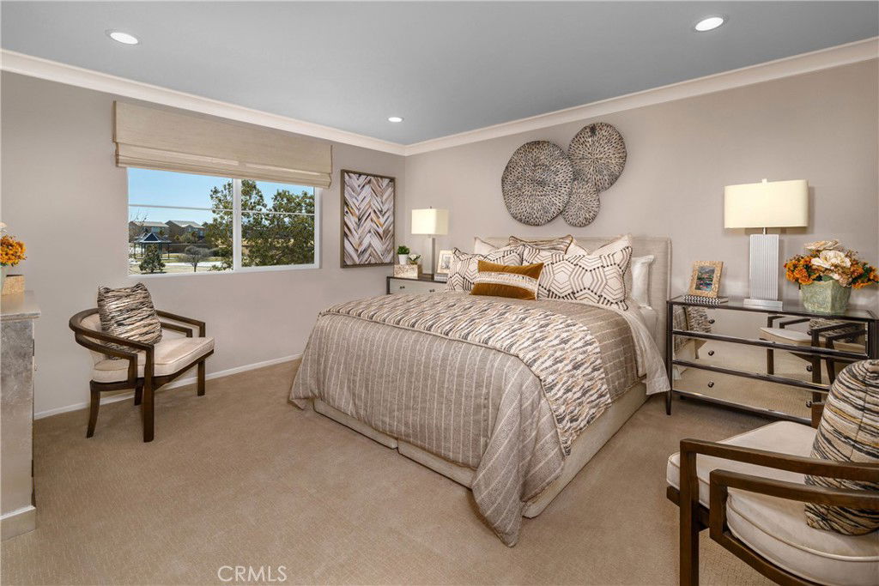
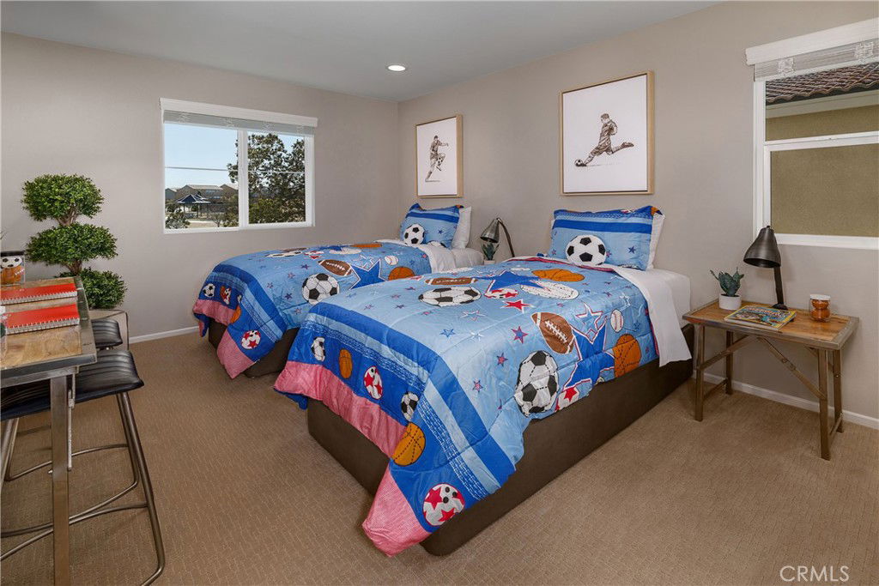

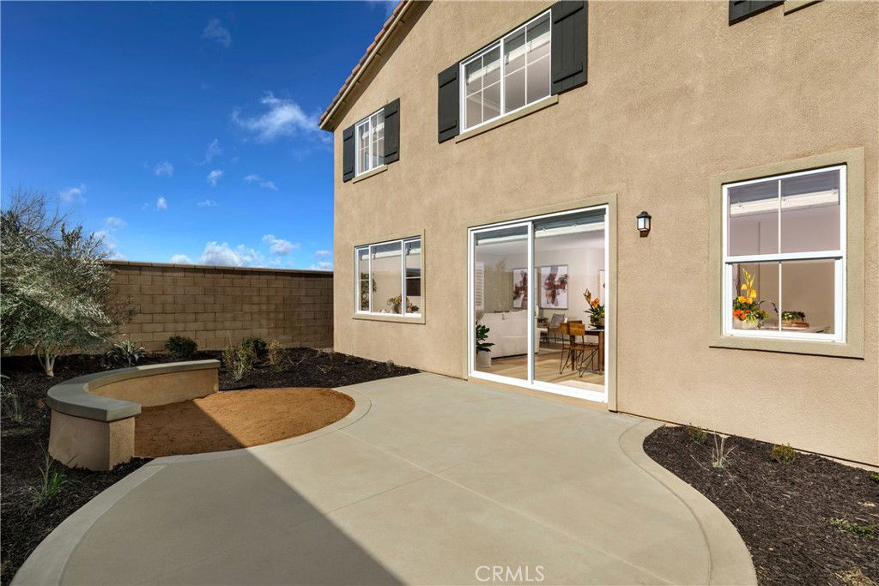
/u.realgeeks.media/hamiltonlandon/Untitled-1-wht.png)